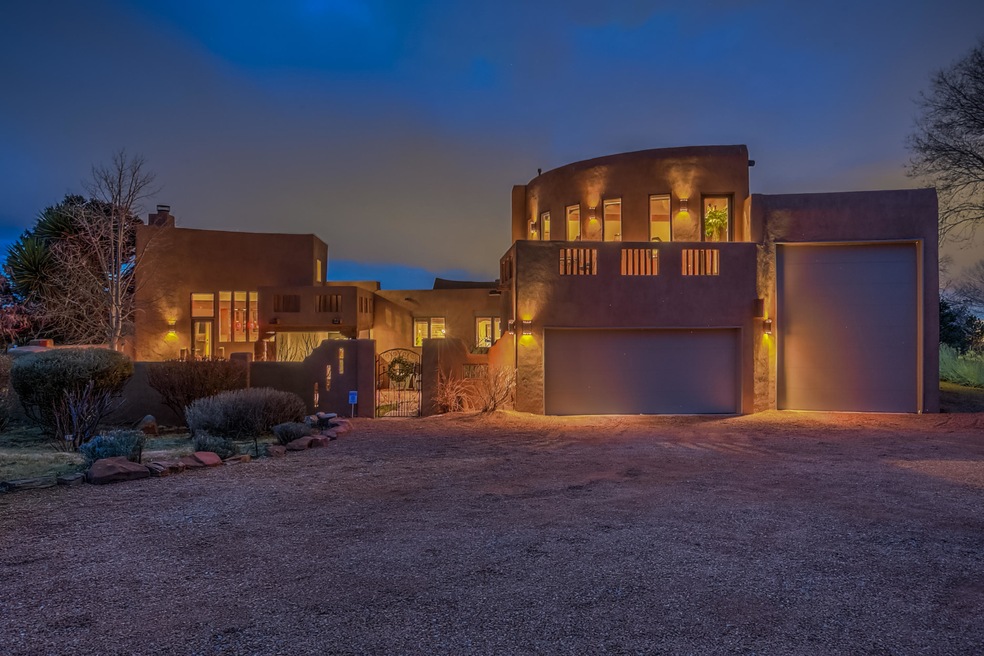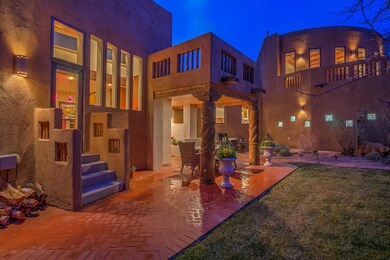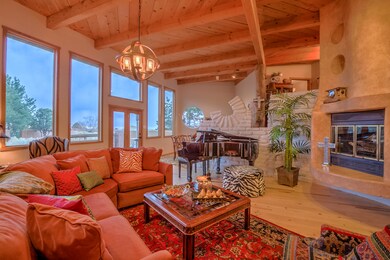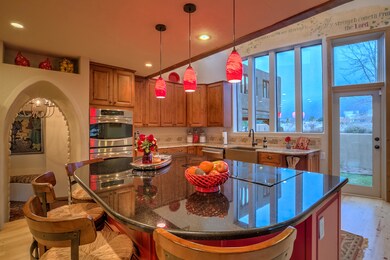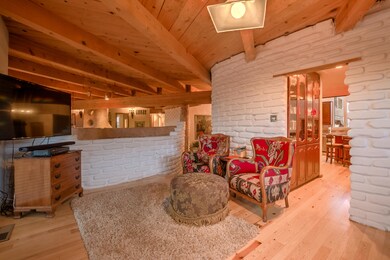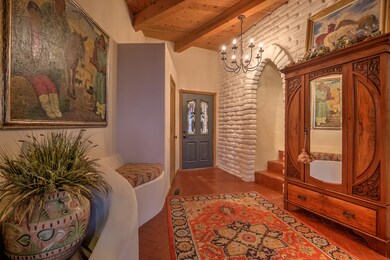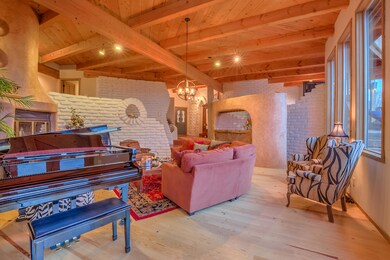
1162 Laurel Loop NE Albuquerque, NM 87122
Sandia Heights NeighborhoodHighlights
- Spa
- RV Garage
- 0.52 Acre Lot
- Double Eagle Elementary School Rated A-
- Custom Home
- Wood Flooring
About This Home
As of July 2025Extraordinary Custom Home. Professionally designed, decorated and landscaped. Former Sandia Height's Garden Tour Home and Parade of Homes Winner. Architectural Details in Every Room. Five Bedrooms, including a Home Office with Fabulous Built-ins. 4 Fireplaces including one outside, 3 living areas, exposed abode wall, pine and brick floors, trek decking, and granite countertops. Watch the sunset or the city lights for inside or from the many decks or private courtyards.Plenty of room for cars and toys in the large RV garage with epoxy flooring and an indoor basketball goal. TPO roof installed in August 2019 with transferable warranty. You won't want to miss the opportunity to own one of the premier homes in Sandia Heights.
Last Agent to Sell the Property
Coldwell Banker Legacy License #48192 Listed on: 11/25/2020

Home Details
Home Type
- Single Family
Est. Annual Taxes
- $7,133
Year Built
- Built in 1984
Lot Details
- 0.52 Acre Lot
- East Facing Home
- Privacy Fence
- Landscaped
- Sprinklers on Timer
- Lawn
HOA Fees
- $180 Monthly HOA Fees
Parking
- 4 Car Attached Garage
- RV Garage
Home Design
- Custom Home
- Flat Roof Shape
- Frame Construction
- Pitched Roof
- Stucco
Interior Spaces
- 3,940 Sq Ft Home
- Property has 2 Levels
- Bookcases
- Beamed Ceilings
- Ceiling Fan
- Skylights
- 4 Fireplaces
- Wood Burning Fireplace
- Gas Log Fireplace
- Casement Windows
- Entrance Foyer
- Great Room
- Multiple Living Areas
- Electric Dryer Hookup
- Property Views
- Attic
Kitchen
- Breakfast Area or Nook
- Double Self-Cleaning Convection Oven
- Down Draft Cooktop
- Microwave
- Dishwasher
- Kitchen Island
- Disposal
Flooring
- Wood
- Brick
- CRI Green Label Plus Certified Carpet
Bedrooms and Bathrooms
- 5 Bedrooms
- Primary Bedroom on Main
- Walk-In Closet
- Dual Sinks
- Hydromassage or Jetted Bathtub
- Separate Shower
Home Security
- Home Security System
- Fire and Smoke Detector
Outdoor Features
- Spa
- Balcony
- Covered patio or porch
- Covered Courtyard
Schools
- Double Eagle Elementary School
- Desert Ridge Middle School
- La Cueva High School
Utilities
- Two cooling system units
- Evaporated cooling system
- Forced Air Heating and Cooling System
- Multiple Heating Units
- Radiant Heating System
- Underground Utilities
- 220 Volts in Garage
- Natural Gas Connected
- Co-Op Water
- Septic Tank
- High Speed Internet
- Phone Available
- Cable TV Available
Community Details
- Sandia Heights Subdivision
Listing and Financial Details
- Assessor Parcel Number 102306318820830407
Ownership History
Purchase Details
Home Financials for this Owner
Home Financials are based on the most recent Mortgage that was taken out on this home.Purchase Details
Home Financials for this Owner
Home Financials are based on the most recent Mortgage that was taken out on this home.Purchase Details
Purchase Details
Home Financials for this Owner
Home Financials are based on the most recent Mortgage that was taken out on this home.Purchase Details
Purchase Details
Home Financials for this Owner
Home Financials are based on the most recent Mortgage that was taken out on this home.Similar Homes in Albuquerque, NM
Home Values in the Area
Average Home Value in this Area
Purchase History
| Date | Type | Sale Price | Title Company |
|---|---|---|---|
| Warranty Deed | -- | Title Alliance Of New Mexico | |
| Warranty Deed | -- | Fidelity National Ttl Ins Co | |
| Interfamily Deed Transfer | -- | Fidelity National Ttl Ins Co | |
| Deed | -- | Accommodation | |
| Warranty Deed | -- | Fidelity Natl Title Ins Co | |
| Quit Claim Deed | -- | None Available | |
| Interfamily Deed Transfer | -- | First American Title Ins Co |
Mortgage History
| Date | Status | Loan Amount | Loan Type |
|---|---|---|---|
| Open | $1,188,000 | Credit Line Revolving | |
| Previous Owner | $548,250 | New Conventional | |
| Previous Owner | $647,928 | New Conventional | |
| Previous Owner | $1,000,000 | Commercial | |
| Previous Owner | $354,000 | Credit Line Revolving | |
| Previous Owner | $217,000 | Unknown | |
| Previous Owner | $225,000 | No Value Available |
Property History
| Date | Event | Price | Change | Sq Ft Price |
|---|---|---|---|---|
| 07/01/2025 07/01/25 | Sold | -- | -- | -- |
| 05/19/2025 05/19/25 | Pending | -- | -- | -- |
| 05/13/2025 05/13/25 | For Sale | $1,200,000 | +48.1% | $304 / Sq Ft |
| 01/27/2021 01/27/21 | Sold | -- | -- | -- |
| 12/06/2020 12/06/20 | Pending | -- | -- | -- |
| 11/25/2020 11/25/20 | For Sale | $810,000 | +11.1% | $206 / Sq Ft |
| 04/25/2018 04/25/18 | Sold | -- | -- | -- |
| 03/07/2018 03/07/18 | Pending | -- | -- | -- |
| 02/22/2018 02/22/18 | For Sale | $729,000 | -- | $185 / Sq Ft |
Tax History Compared to Growth
Tax History
| Year | Tax Paid | Tax Assessment Tax Assessment Total Assessment is a certain percentage of the fair market value that is determined by local assessors to be the total taxable value of land and additions on the property. | Land | Improvement |
|---|---|---|---|---|
| 2024 | $8,510 | $276,116 | $41,196 | $234,920 |
| 2023 | $8,374 | $268,073 | $39,996 | $228,077 |
| 2022 | $8,502 | $273,406 | $39,996 | $233,410 |
| 2021 | $7,249 | $232,482 | $41,196 | $191,286 |
| 2020 | $7,133 | $225,711 | $39,996 | $185,715 |
| 2019 | $7,128 | $225,611 | $39,996 | $185,615 |
| 2018 | $5,638 | $225,611 | $39,996 | $185,615 |
| 2017 | $5,461 | $181,717 | $43,200 | $138,517 |
| 2016 | $5,287 | $171,287 | $40,721 | $130,566 |
| 2015 | $166,298 | $166,298 | $39,535 | $126,763 |
| 2014 | $137 | $161,454 | $38,383 | $123,071 |
| 2013 | -- | $156,753 | $37,266 | $119,487 |
Agents Affiliated with this Home
-

Seller's Agent in 2025
David Stafford
360 Ventures Real Estate
(505) 681-4082
5 in this area
447 Total Sales
-

Buyer's Agent in 2025
Kristi Bowen
RE/MAX
(505) 280-3505
1 in this area
31 Total Sales
-

Seller's Agent in 2021
Janie Rowe
Coldwell Banker Legacy
(505) 301-9431
6 in this area
61 Total Sales
-

Buyer's Agent in 2021
Ben Levine
RE/MAX
(505) 980-6363
2 in this area
146 Total Sales
-

Buyer's Agent in 2018
Wende Calvert
Coldwell Banker Legacy
(505) 452-6934
5 in this area
71 Total Sales
Map
Source: Southwest MLS (Greater Albuquerque Association of REALTORS®)
MLS Number: 981665
APN: 1-023-063-188208-3-04-07
- 1121 Marigold Dr NE
- 1147 Marigold Dr NE
- 1704 Quail Run Ct NE
- 1239 Rockrose Rd NE
- 2108 Navajo Willow Dr NE
- 1865 Tramway Terrace Loop NE
- 1562 Eagle Ridge Ct NE
- 1513 Eagle Ridge Rd NE
- 2154 Black Willow Dr NE
- 6805 Blanket Flower Place NE
- 8217 Indigo Ct NE
- 8250 Raintree Dr NE
- 1036 Red Oaks Loop NE
- 13205 Desert Rose Ave NE
- 6509 Kaas Trail Ct NE
- 13401 Quaking Aspen Place NE
- 12405 Palomas Ave NE
- 12001 Del Rey Ave NE
- 13516 Pino Ridge Place NE
- 12605 Sandia Ridge Place NE
