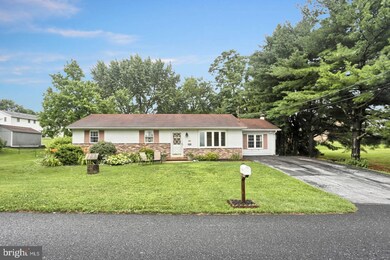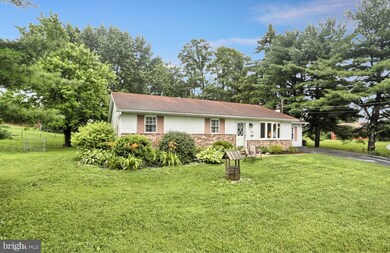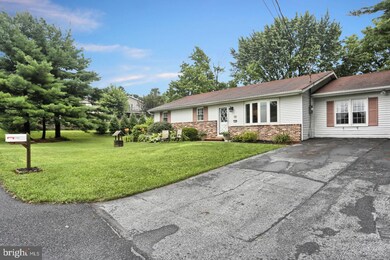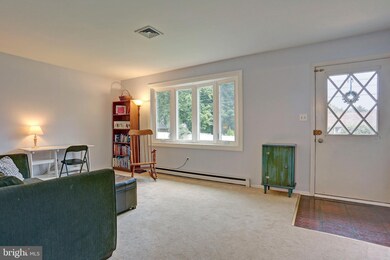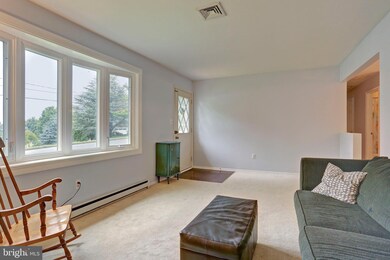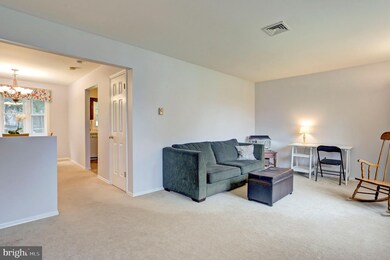
1162 Loop Dr Harrisburg, PA 17112
Colonial Park North NeighborhoodHighlights
- Wood Burning Stove
- Rambler Architecture
- Game Room
- Central Dauphin Senior High School Rated A-
- No HOA
- Workshop
About This Home
As of November 2024Charming Rustic Hills rancher waiting for it's new owners! Neutral colors throughout, natural light streaming through the bow windows, kitchen with breakfast bar, all appliances convey, family room with wood stove, decorative stone hearth with mantel, walk-out to rear yard. Master bedroom with full bath, partially finished lower level with workshop, laundry area and space to finish off for play/game room. Back on the market and better than ever! Large rear yard is perfect for entertaining, room for the kids to play and garden. See associated docs for all the seller upgrades! Convenient location to schools, shopping, library, parks. Easy to show!
Last Agent to Sell the Property
Coldwell Banker Realty License #5008406 Listed on: 07/26/2018

Home Details
Home Type
- Single Family
Est. Annual Taxes
- $2,739
Year Built
- Built in 1972
Lot Details
- 0.25 Acre Lot
- Wire Fence
Parking
- Driveway
Home Design
- Rambler Architecture
- Brick Exterior Construction
- Vinyl Siding
Interior Spaces
- 1,496 Sq Ft Home
- Property has 1 Level
- Wood Burning Stove
- Bay Window
- Family Room
- Living Room
- Dining Room
- Game Room
- Workshop
- Partially Finished Basement
- Basement Fills Entire Space Under The House
Kitchen
- Electric Oven or Range
- <<builtInMicrowave>>
- Dishwasher
Bedrooms and Bathrooms
- 3 Main Level Bedrooms
- En-Suite Primary Bedroom
- En-Suite Bathroom
Laundry
- Dryer
- Washer
Outdoor Features
- Patio
- Shed
Utilities
- Central Air
- Cooling System Mounted In Outer Wall Opening
- Baseboard Heating
- 200+ Amp Service
Community Details
- No Home Owners Association
- Rustic Hills Subdivision
Listing and Financial Details
- Assessor Parcel Number 35-084-096-000-0000
Ownership History
Purchase Details
Home Financials for this Owner
Home Financials are based on the most recent Mortgage that was taken out on this home.Purchase Details
Home Financials for this Owner
Home Financials are based on the most recent Mortgage that was taken out on this home.Purchase Details
Home Financials for this Owner
Home Financials are based on the most recent Mortgage that was taken out on this home.Similar Homes in the area
Home Values in the Area
Average Home Value in this Area
Purchase History
| Date | Type | Sale Price | Title Company |
|---|---|---|---|
| Deed | $319,150 | None Listed On Document | |
| Deed | $319,150 | None Listed On Document | |
| Deed | $162,000 | Abstract Land Associates Inc | |
| Warranty Deed | $135,000 | -- |
Mortgage History
| Date | Status | Loan Amount | Loan Type |
|---|---|---|---|
| Open | $287,235 | New Conventional | |
| Closed | $287,235 | New Conventional | |
| Previous Owner | $158,000 | New Conventional | |
| Previous Owner | $159,065 | FHA | |
| Previous Owner | $132,550 | FHA | |
| Previous Owner | $30,000 | Unknown |
Property History
| Date | Event | Price | Change | Sq Ft Price |
|---|---|---|---|---|
| 11/22/2024 11/22/24 | Sold | $319,150 | +12.0% | $141 / Sq Ft |
| 10/26/2024 10/26/24 | Pending | -- | -- | -- |
| 10/25/2024 10/25/24 | For Sale | $285,000 | +75.9% | $125 / Sq Ft |
| 09/07/2018 09/07/18 | Sold | $162,000 | +1.9% | $108 / Sq Ft |
| 08/16/2018 08/16/18 | Pending | -- | -- | -- |
| 08/12/2018 08/12/18 | For Sale | $159,000 | 0.0% | $106 / Sq Ft |
| 07/28/2018 07/28/18 | Pending | -- | -- | -- |
| 07/26/2018 07/26/18 | For Sale | $159,000 | +17.8% | $106 / Sq Ft |
| 06/11/2012 06/11/12 | Sold | $135,000 | -3.5% | $90 / Sq Ft |
| 04/16/2012 04/16/12 | Pending | -- | -- | -- |
| 03/19/2012 03/19/12 | For Sale | $139,900 | -- | $94 / Sq Ft |
Tax History Compared to Growth
Tax History
| Year | Tax Paid | Tax Assessment Tax Assessment Total Assessment is a certain percentage of the fair market value that is determined by local assessors to be the total taxable value of land and additions on the property. | Land | Improvement |
|---|---|---|---|---|
| 2025 | $3,088 | $106,400 | $27,600 | $78,800 |
| 2024 | $2,864 | $106,400 | $27,600 | $78,800 |
| 2023 | $2,864 | $106,400 | $27,600 | $78,800 |
| 2022 | $2,864 | $106,400 | $27,600 | $78,800 |
| 2021 | $2,781 | $106,400 | $27,600 | $78,800 |
| 2020 | $2,750 | $106,400 | $27,600 | $78,800 |
| 2019 | $2,739 | $106,400 | $27,600 | $78,800 |
| 2018 | $2,691 | $106,400 | $27,600 | $78,800 |
| 2017 | $2,596 | $106,400 | $27,600 | $78,800 |
| 2016 | $0 | $106,400 | $27,600 | $78,800 |
| 2015 | -- | $106,400 | $27,600 | $78,800 |
| 2014 | -- | $106,400 | $27,600 | $78,800 |
Agents Affiliated with this Home
-
Lucy Peterman

Seller's Agent in 2024
Lucy Peterman
RE/MAX
(717) 634-6720
1 in this area
27 Total Sales
-
Mack Farquhar

Seller Co-Listing Agent in 2024
Mack Farquhar
RE/MAX
(717) 781-3618
1 in this area
171 Total Sales
-
Joy Augustus

Buyer's Agent in 2024
Joy Augustus
RE/MAX
(610) 653-5327
1 in this area
240 Total Sales
-
Jennifer DeBernardis

Seller's Agent in 2018
Jennifer DeBernardis
Coldwell Banker Realty
(717) 329-8851
4 in this area
494 Total Sales
-
Andy Rhine
A
Buyer's Agent in 2018
Andy Rhine
Keller Williams of Central PA
(717) 903-5722
43 Total Sales
-
E
Seller's Agent in 2012
ED PARISE
Better Homes and Gardens Real Estate Capital Area
Map
Source: Bright MLS
MLS Number: 1002099520
APN: 35-084-096
- 4910 Earl Dr
- 5013 Circle Dr
- 5028 Irene Dr
- 52 Thornwood Rd
- 201 Village Rd
- 4482 Nantucket Rd
- 1502 Knollcrest Rd
- 5337 Earl Dr
- 1055 Ellie Ln W
- 4426 Greenridge Ln
- 1051 Ellie Ln W
- 1052 Ellie Ln W
- 1050 Ellie Ln W
- 1043 Ellie Ln W
- 1041 Ellie Ln W
- 1048 Ellie Ln W
- 4605 Oxford Rd
- 1044 Ellie Ln W
- 4517 Coventry Rd
- 1046 Ellie Ln W

