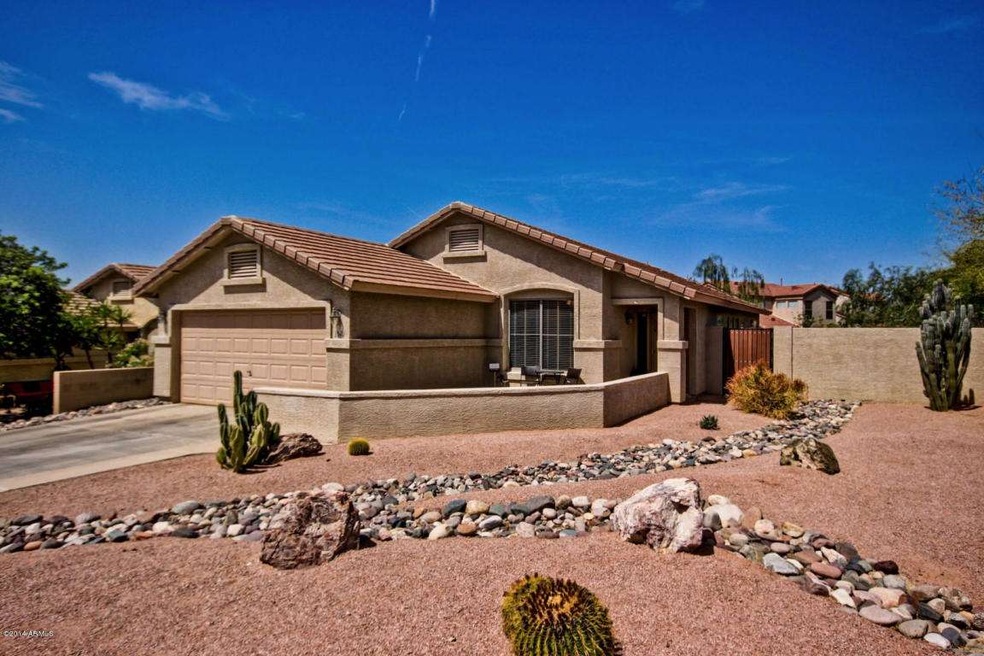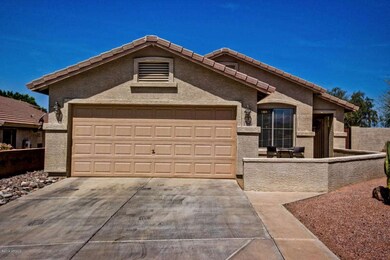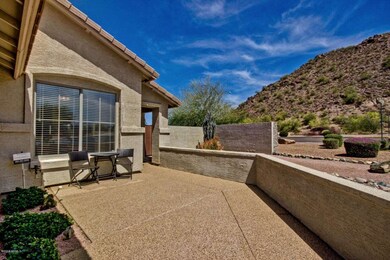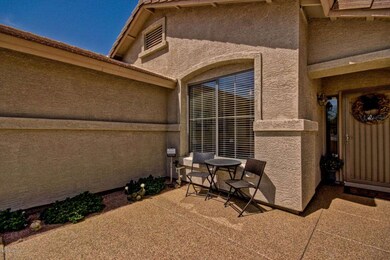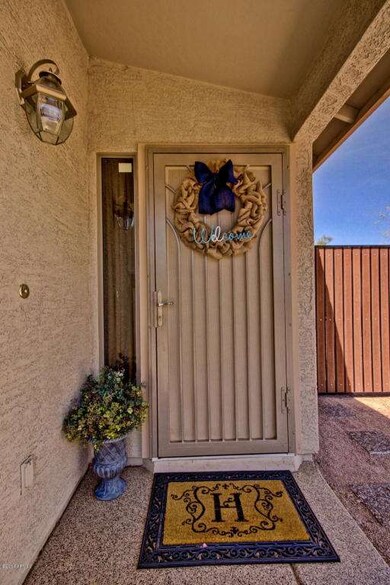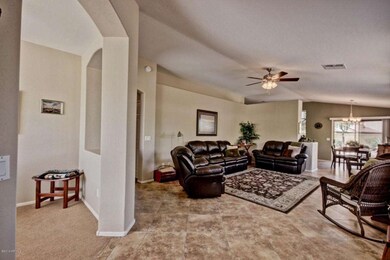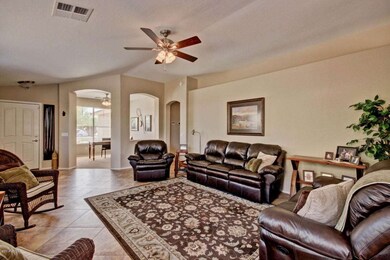
Highlights
- Mountain View
- Vaulted Ceiling
- Granite Countertops
- Franklin at Brimhall Elementary School Rated A
- Corner Lot
- 2 Car Direct Access Garage
About This Home
As of March 2025STUNNING MOUNTAIN VIEWS at this 3 Bed 2 Bath + Den corner lot home in Stone Ridge! This 1650 sf great rm floor plan is in immaculate condition. Soaring vaulted ceilings greet you as you enter along w/ 20 in tile flooring set on the diagonal. Front den is the perfect space for an office or play room. Kitchen boasts NEW granite countertops, stainless steel appliances, breakfast bar, walk-in pantry & wine fridge! Master features spacious walk-in closet and full bath with oversized shower and double sinks! Almost everything has been updated in past couple years...in 2009 Owners repainted both interior & exterior, installed upgraded carpet in bedrooms & den, and installed new doors, fans, & light fixtures. In 2013 they installed a 16 seer AC unit & this year a new 50 gallon hot water heater! STUNNING MOUNTAIN VIEWS at this 3 Bed 2 Bath + Den corner lot home in Stone Ridge! This 1650 sf great room floor plan is in immaculate condition. Soaring vaulted ceilings greet you as you enter along with 20 in tile flooring set on the diagonal. Front den is the perfect space for an office or play room. Kitchen boasts NEW granite countertops, stainless steel appliances, breakfast bar, walk-in pantry and wine fridge! Master features spacious walk-in closet and full bath with separate shower and tub as well as double sinks! Almost everything has been updated in past couple years…in 2009 Owners repainted both interior and exterior, installed upgraded carpet in bedrooms and den, and installed new doors, fans, and light fixtures. In 2013 they installed a new 16 seer AC unit and this year a new 50 gallon hot water heater with programmable vacation setting. Other amenities include epoxy flooring in the garage and patios, programmable thermostat that can be controlled from computer or smart phone, and low maintenance landscaping in the front and backyard! Only thing missing from this home is a pool so grab a glass of wine, relax on the back patio and start envisioning what it will look like! Close to the 202 Red Mountain Freeway, Usery Mountain Regional Park, Salt River, Lost Dutchman State Park and Saguaro Lake.
Last Agent to Sell the Property
Elpis Real Estate Boutique License #BR529957000 Listed on: 05/07/2014
Last Buyer's Agent
Elpis Real Estate Boutique License #BR529957000 Listed on: 05/07/2014
Home Details
Home Type
- Single Family
Est. Annual Taxes
- $1,008
Year Built
- Built in 2000
Lot Details
- 8,540 Sq Ft Lot
- Desert faces the front and back of the property
- Block Wall Fence
- Corner Lot
- Front and Back Yard Sprinklers
HOA Fees
- $33 Monthly HOA Fees
Parking
- 2 Car Direct Access Garage
- Garage Door Opener
Home Design
- Wood Frame Construction
- Tile Roof
- Stucco
Interior Spaces
- 1,650 Sq Ft Home
- 1-Story Property
- Vaulted Ceiling
- Double Pane Windows
- Mountain Views
Kitchen
- Breakfast Bar
- Built-In Microwave
- Dishwasher
- Granite Countertops
Flooring
- Carpet
- Tile
Bedrooms and Bathrooms
- 3 Bedrooms
- Remodeled Bathroom
- Primary Bathroom is a Full Bathroom
- 2 Bathrooms
- Dual Vanity Sinks in Primary Bathroom
Laundry
- Laundry in unit
- Washer and Dryer Hookup
Outdoor Features
- Patio
Schools
- Zaharis Elementary School
- Fremont Junior High School
- Red Mountain High School
Utilities
- Refrigerated Cooling System
- Heating Available
- High Speed Internet
- Cable TV Available
Community Details
- Association fees include ground maintenance
- Brown Community Mgmt Association, Phone Number (480) 539-1396
- Built by Calex
- Stone Ridge Subdivision
Listing and Financial Details
- Tax Lot 1
- Assessor Parcel Number 218-07-555
Ownership History
Purchase Details
Home Financials for this Owner
Home Financials are based on the most recent Mortgage that was taken out on this home.Purchase Details
Home Financials for this Owner
Home Financials are based on the most recent Mortgage that was taken out on this home.Purchase Details
Purchase Details
Home Financials for this Owner
Home Financials are based on the most recent Mortgage that was taken out on this home.Purchase Details
Home Financials for this Owner
Home Financials are based on the most recent Mortgage that was taken out on this home.Purchase Details
Purchase Details
Home Financials for this Owner
Home Financials are based on the most recent Mortgage that was taken out on this home.Purchase Details
Home Financials for this Owner
Home Financials are based on the most recent Mortgage that was taken out on this home.Purchase Details
Home Financials for this Owner
Home Financials are based on the most recent Mortgage that was taken out on this home.Purchase Details
Home Financials for this Owner
Home Financials are based on the most recent Mortgage that was taken out on this home.Purchase Details
Home Financials for this Owner
Home Financials are based on the most recent Mortgage that was taken out on this home.Purchase Details
Home Financials for this Owner
Home Financials are based on the most recent Mortgage that was taken out on this home.Purchase Details
Similar Homes in Mesa, AZ
Home Values in the Area
Average Home Value in this Area
Purchase History
| Date | Type | Sale Price | Title Company |
|---|---|---|---|
| Warranty Deed | $450,000 | Navi Title Agency | |
| Cash Sale Deed | $206,000 | Driggs Title Agency Inc | |
| Interfamily Deed Transfer | -- | None Available | |
| Special Warranty Deed | $115,000 | First American Title Ins Co | |
| Trustee Deed | $144,000 | None Available | |
| Quit Claim Deed | -- | None Available | |
| Warranty Deed | $250,000 | Prescott Title Inc | |
| Interfamily Deed Transfer | -- | -- | |
| Interfamily Deed Transfer | -- | Prescott Title Inc | |
| Warranty Deed | $151,000 | First American Title Ins Co | |
| Warranty Deed | $115,806 | -- | |
| Quit Claim Deed | -- | -- | |
| Quit Claim Deed | -- | -- | |
| Warranty Deed | $26,000 | Security Title Agency | |
| Interfamily Deed Transfer | -- | Grand Canyon Title Agency In |
Mortgage History
| Date | Status | Loan Amount | Loan Type |
|---|---|---|---|
| Open | $441,849 | FHA | |
| Previous Owner | $103,200 | New Conventional | |
| Previous Owner | $103,500 | New Conventional | |
| Previous Owner | $252,000 | Negative Amortization | |
| Previous Owner | $66,500 | Assumption | |
| Previous Owner | $175,000 | New Conventional | |
| Previous Owner | $148,667 | FHA | |
| Previous Owner | $114,526 | FHA | |
| Previous Owner | $87,900 | New Conventional |
Property History
| Date | Event | Price | Change | Sq Ft Price |
|---|---|---|---|---|
| 03/28/2025 03/28/25 | Sold | $450,000 | 0.0% | $273 / Sq Ft |
| 03/28/2025 03/28/25 | Price Changed | $449,900 | 0.0% | $273 / Sq Ft |
| 02/17/2025 02/17/25 | Pending | -- | -- | -- |
| 02/10/2025 02/10/25 | Price Changed | $449,900 | -1.1% | $273 / Sq Ft |
| 01/03/2025 01/03/25 | For Sale | $455,000 | +120.9% | $276 / Sq Ft |
| 06/11/2014 06/11/14 | Sold | $206,000 | -8.4% | $125 / Sq Ft |
| 05/27/2014 05/27/14 | Pending | -- | -- | -- |
| 05/07/2014 05/07/14 | For Sale | $225,000 | -- | $136 / Sq Ft |
Tax History Compared to Growth
Tax History
| Year | Tax Paid | Tax Assessment Tax Assessment Total Assessment is a certain percentage of the fair market value that is determined by local assessors to be the total taxable value of land and additions on the property. | Land | Improvement |
|---|---|---|---|---|
| 2025 | $1,508 | $18,155 | -- | -- |
| 2024 | $1,526 | $17,291 | -- | -- |
| 2023 | $1,526 | $33,180 | $6,630 | $26,550 |
| 2022 | $1,492 | $25,670 | $5,130 | $20,540 |
| 2021 | $1,533 | $22,620 | $4,520 | $18,100 |
| 2020 | $1,513 | $21,030 | $4,200 | $16,830 |
| 2019 | $1,402 | $19,310 | $3,860 | $15,450 |
| 2018 | $1,339 | $17,550 | $3,510 | $14,040 |
| 2017 | $1,297 | $16,010 | $3,200 | $12,810 |
| 2016 | $1,273 | $15,300 | $3,060 | $12,240 |
| 2015 | $1,202 | $14,470 | $2,890 | $11,580 |
Agents Affiliated with this Home
-
H
Seller's Agent in 2025
Hai Bigelow
Redfin Corporation
-
H
Buyer's Agent in 2025
Heidi Atkinson
My Home Group Real Estate
(480) 510-5109
9 Total Sales
-

Seller's Agent in 2014
Aimee Burrell
Elpis Real Estate Boutique
(480) 216-2644
55 Total Sales
-

Seller Co-Listing Agent in 2014
Mallory Dachenhausen
Locality Real Estate
(480) 286-8787
36 Total Sales
Map
Source: Arizona Regional Multiple Listing Service (ARMLS)
MLS Number: 5111687
APN: 218-07-555
- 9101 E Fairfield St
- 1414 N Estrada
- 8700 E University Dr Unit 2011
- 8700 E University Dr Unit 1938
- 8700 E University Dr Unit 943
- 8700 E University Dr Unit 3804
- 8700 E University Dr Unit 1501
- 8700 E University Dr Unit 125
- 8700 E University Dr Unit 153
- 8700 E University Dr Unit 2031
- 8700 E University Dr Unit 1330
- 8700 E University Dr Unit 242
- 8700 E University Dr Unit 155
- 8700 E University Dr Unit 1450
- 8700 E University Dr Unit 334
- 8700 E University Dr Unit 1303
- 8700 E University Dr Unit 1203
- 8700 E University Dr Unit 952
- 8700 E University Dr Unit 1758
- 8700 E University Dr Unit 741
