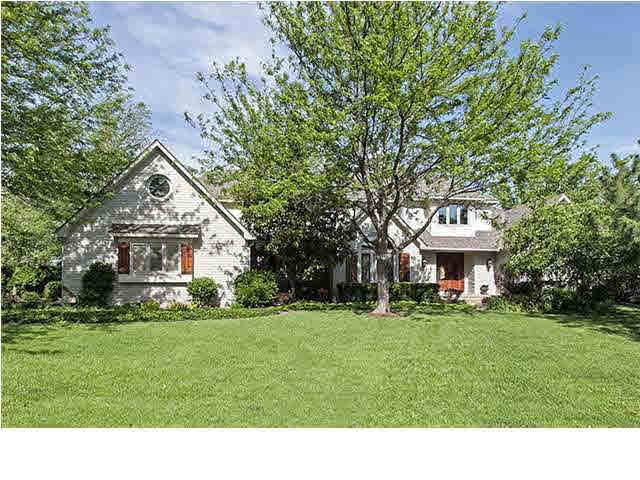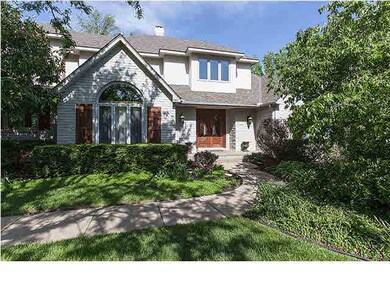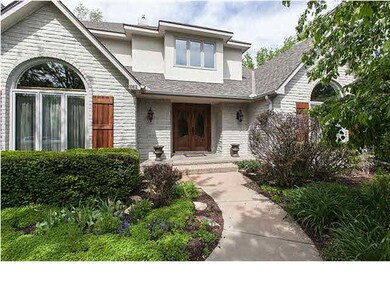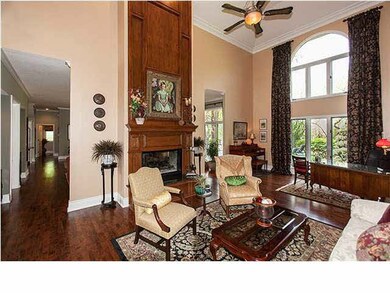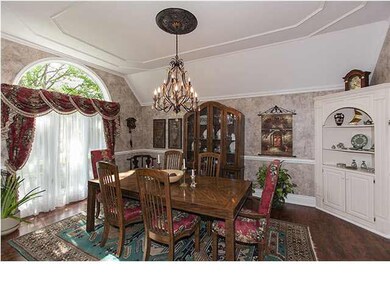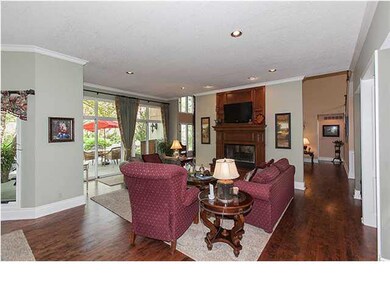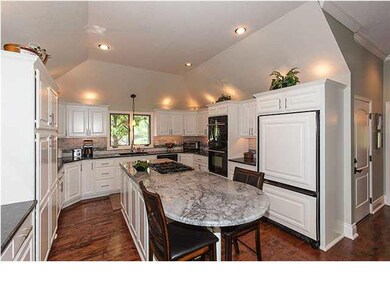
1162 N Linden Cir Wichita, KS 67206
Lakepoint NeighborhoodHighlights
- In Ground Pool
- Deck
- Wooded Lot
- Community Lake
- Living Room with Fireplace
- Vaulted Ceiling
About This Home
As of September 2020Beautifully updated 1 1/2 story situated on a quiet and private cul-de-sac lot complete with lush landscaping, new maple hardwood flooring throughout the main floor, new heat and air units, new light fixtures, new shutters and custom made front doors, newly remodeled granite and marble kitchen, hearth room, informal and formal dining, living room with two-way fireplace, main floor laundry, and spacious master suite with entirely redesigned master bathroom with tile shower and separate soaker tub. Upstairs features three spacious bedrooms two full bathrooms, and a loft area with built-in entertainment cabinet...what a great place for the kids to hang out in! Enjoy spending quality time with your family and friends in the finished basement with game area, family room with wet bar, and ample storage space! Outdoor entertaining will be a pleasure in the gorgeous backyard complete with new trex deck, mature trees, fabulous landscaping, outdoor/landscape lighting, sprinkler system with rain sensors, an inground pool, and wrought iron fencing with a gate for easy access to the Wichita Country Club. Wow!
Last Agent to Sell the Property
Reece Nichols South Central Kansas License #00014218 Listed on: 05/15/2013

Last Buyer's Agent
Reece Nichols South Central Kansas License #00014218 Listed on: 05/15/2013

Home Details
Home Type
- Single Family
Est. Annual Taxes
- $7,191
Year Built
- Built in 1991
Lot Details
- 0.54 Acre Lot
- Cul-De-Sac
- Wrought Iron Fence
- Sprinkler System
- Wooded Lot
Home Design
- Traditional Architecture
- Brick or Stone Mason
- Frame Construction
- Composition Roof
Interior Spaces
- 1.5-Story Property
- Wet Bar
- Wired For Sound
- Vaulted Ceiling
- Ceiling Fan
- Multiple Fireplaces
- Two Way Fireplace
- Family Room
- Living Room with Fireplace
- Formal Dining Room
- Game Room
- Wood Flooring
- Home Security System
Kitchen
- Breakfast Bar
- Oven or Range
- Microwave
- Dishwasher
- Kitchen Island
- Disposal
Bedrooms and Bathrooms
- 5 Bedrooms
- Primary Bedroom on Main
- Split Bedroom Floorplan
- En-Suite Primary Bedroom
- Walk-In Closet
- Separate Shower in Primary Bathroom
Laundry
- Laundry Room
- Laundry on main level
Partially Finished Basement
- Basement Fills Entire Space Under The House
- Bedroom in Basement
- Finished Basement Bathroom
- Basement Storage
- Natural lighting in basement
Parking
- 3 Car Attached Garage
- Side Facing Garage
- Garage Door Opener
Pool
- In Ground Pool
- Pool Equipment Stays
Outdoor Features
- Deck
- Patio
- Rain Gutters
Schools
- Minneha Elementary School
- Coleman Middle School
- Southeast High School
Utilities
- Forced Air Zoned Heating and Cooling System
- Heating System Uses Gas
Community Details
Overview
- Lakepoint Subdivision
- Community Lake
- Greenbelt
Recreation
- Jogging Path
Ownership History
Purchase Details
Home Financials for this Owner
Home Financials are based on the most recent Mortgage that was taken out on this home.Purchase Details
Home Financials for this Owner
Home Financials are based on the most recent Mortgage that was taken out on this home.Purchase Details
Home Financials for this Owner
Home Financials are based on the most recent Mortgage that was taken out on this home.Similar Homes in the area
Home Values in the Area
Average Home Value in this Area
Purchase History
| Date | Type | Sale Price | Title Company |
|---|---|---|---|
| Warranty Deed | -- | Security 1St Title Llc | |
| Warranty Deed | -- | Stewart Title Company | |
| Deed | $555,000 | Sec 1St |
Mortgage History
| Date | Status | Loan Amount | Loan Type |
|---|---|---|---|
| Open | $510,400 | New Conventional | |
| Closed | $295,100 | New Conventional | |
| Previous Owner | $230,000 | Commercial | |
| Previous Owner | $584,400 | New Conventional | |
| Previous Owner | $585,000 | Purchase Money Mortgage | |
| Previous Owner | $417,000 | New Conventional |
Property History
| Date | Event | Price | Change | Sq Ft Price |
|---|---|---|---|---|
| 09/01/2020 09/01/20 | Sold | -- | -- | -- |
| 07/03/2020 07/03/20 | Pending | -- | -- | -- |
| 07/02/2020 07/02/20 | For Sale | $895,000 | +19.4% | $170 / Sq Ft |
| 07/17/2013 07/17/13 | Sold | -- | -- | -- |
| 05/31/2013 05/31/13 | Pending | -- | -- | -- |
| 05/15/2013 05/15/13 | For Sale | $749,500 | -- | $141 / Sq Ft |
Tax History Compared to Growth
Tax History
| Year | Tax Paid | Tax Assessment Tax Assessment Total Assessment is a certain percentage of the fair market value that is determined by local assessors to be the total taxable value of land and additions on the property. | Land | Improvement |
|---|---|---|---|---|
| 2025 | $12,428 | $117,806 | $15,502 | $102,304 |
| 2023 | $12,428 | $100,096 | $14,145 | $85,951 |
| 2022 | $11,439 | $100,096 | $13,340 | $86,756 |
| 2021 | $11,587 | $100,097 | $7,464 | $92,633 |
| 2020 | $9,690 | $83,431 | $7,464 | $75,967 |
| 2019 | $9,836 | $84,548 | $8,464 | $76,084 |
| 2018 | $9,582 | $82,088 | $8,890 | $73,198 |
| 2017 | $9,588 | $0 | $0 | $0 |
| 2016 | $9,580 | $0 | $0 | $0 |
| 2015 | $9,609 | $0 | $0 | $0 |
| 2014 | $9,411 | $0 | $0 | $0 |
Agents Affiliated with this Home
-
Kelly Kemnitz

Seller's Agent in 2020
Kelly Kemnitz
Reece Nichols South Central Kansas
(316) 308-3717
18 in this area
407 Total Sales
-
Andrew Reese

Buyer's Agent in 2020
Andrew Reese
Banister Real Estate LLC
(620) 755-1619
1 in this area
407 Total Sales
-
Cindy Carnahan

Seller's Agent in 2013
Cindy Carnahan
Reece Nichols South Central Kansas
(316) 393-3034
11 in this area
855 Total Sales
Map
Source: South Central Kansas MLS
MLS Number: 352375
APN: 114-17-0-13-02-008.00
- 15 N Cypress St
- 8803 E Clubside Cir
- 9104 E Killarney Place
- 9207 E Killarney Place
- 9214 E Killarney Place
- 901 N Tara Ln
- 825 N Linden Ct
- 9451 E Cross Creek Ct
- 914 N Cypress Ct
- 9507 E Shannon Way Cir
- 9102 E Elm St
- 7911 E Donegal St
- 7926 E Killarney Place
- 1440 N Gatewood #22
- 1501 N Foliage Ct
- 1440 N Gatewood #37
- 7960 E Dublin Ct
- 640 N Rock Rd
- 7703 E Oneida Ct
- 7700 E 13th St N
