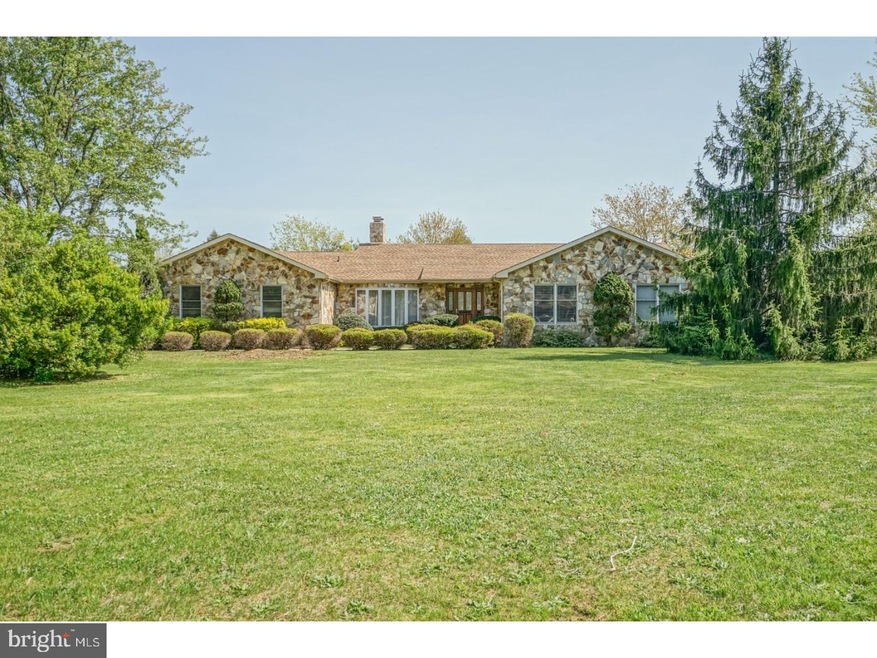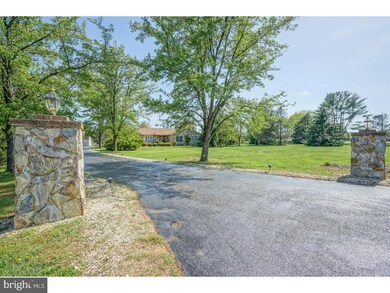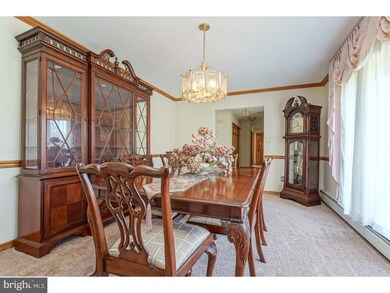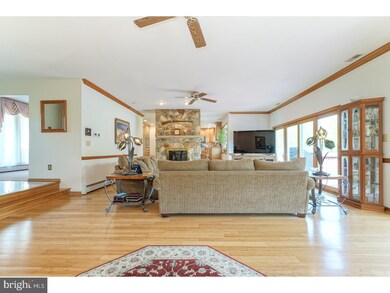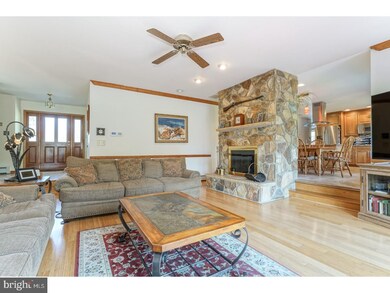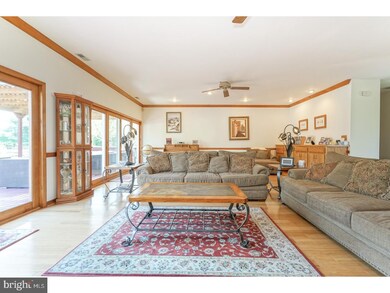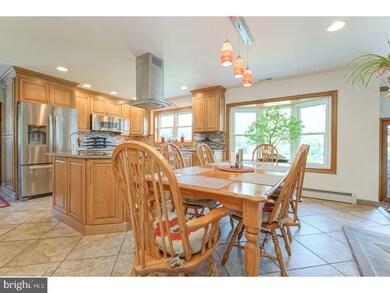
1162 New Brooklyn Rd Williamstown, NJ 08094
Estimated Value: $691,000
Highlights
- 3.21 Acre Lot
- Rambler Architecture
- 1 Fireplace
- Deck
- Wood Flooring
- No HOA
About This Home
As of April 2019Don't miss this beautiful Large Ranch home located in Ackerman Tract in Williamstown! As you approach the home and drive down the driveway you will notice the large front yard and well maintained landscaping and spacious attached 2 car garage! You enter the home through the foyer area with nice tile flooring with the dining room to your immediate left with carpet flooring, chair molding and crow molding. The large living room with hardwood flooring has plenty of space for entertaining guests and has the same beautiful crown molding and chair molding as the dining room. The fireplace in the living room is double sided and can also be viewed from the kitchen. The large Japanese Style kitchen with tile flooring, recessed lighting, large island with 2nd sink, built in wall over, stainless steel appliances, counter top stove, over island range hood vent, granite counter tops, decorative back splash and a large amount of cabinet storage space for all your cooking needs! Off the kitchen is a small laundry room space and half bathroom. Down the hallway at the front of the home you have 4 bedrooms and 2 full bathrooms. The mast bedroom has carpet flooring, a full bathroom and doors that walk out onto the back deck space. The other 3 spacious bedrooms have carpet flooring. The home has 3 zoned heat and 2 zoned air conditioning. The basement is completely finished and used as a large 30x28 family room. The finished basement also has a full bathroom. Once outside you have a very large backyard with tons of space and a large covered back deck to enjoy the summer weather on as well as a gazebo with built in fan.
Last Agent to Sell the Property
Keller Williams Realty - Washington Township License #8932672 Listed on: 05/03/2018

Home Details
Home Type
- Single Family
Est. Annual Taxes
- $14,206
Year Built
- Built in 1990
Lot Details
- 3.21 Acre Lot
- Property is in good condition
Parking
- 2 Car Attached Garage
- 3 Open Parking Spaces
- Side Facing Garage
- Garage Door Opener
Home Design
- Rambler Architecture
- Pitched Roof
- Stone Siding
- Vinyl Siding
Interior Spaces
- Property has 1 Level
- Ceiling Fan
- 1 Fireplace
- Family Room
- Living Room
- Dining Room
- Finished Basement
- Basement Fills Entire Space Under The House
- Home Security System
Kitchen
- Butlers Pantry
- Kitchen Island
Flooring
- Wood
- Wall to Wall Carpet
- Tile or Brick
Bedrooms and Bathrooms
- 4 Main Level Bedrooms
- En-Suite Primary Bedroom
- En-Suite Bathroom
Laundry
- Laundry Room
- Laundry on main level
Outdoor Features
- Deck
Utilities
- Forced Air Heating and Cooling System
- Well
- Natural Gas Water Heater
- On Site Septic
- Cable TV Available
Community Details
- No Home Owners Association
- Ackerman Tract Subdivision
Listing and Financial Details
- Tax Lot 00010
- Assessor Parcel Number 11-02601-00010
Ownership History
Purchase Details
Home Financials for this Owner
Home Financials are based on the most recent Mortgage that was taken out on this home.Purchase Details
Home Financials for this Owner
Home Financials are based on the most recent Mortgage that was taken out on this home.Similar Homes in the area
Home Values in the Area
Average Home Value in this Area
Purchase History
| Date | Buyer | Sale Price | Title Company |
|---|---|---|---|
| Piazza Scott | $339,000 | None Available | |
| Hasson Dennis I | -- | -- |
Mortgage History
| Date | Status | Borrower | Loan Amount |
|---|---|---|---|
| Open | Piazza Scott | $271,200 | |
| Previous Owner | Hasson Dennis I | $315,000 | |
| Previous Owner | Hasson Dennis I | $322,500 | |
| Previous Owner | Hasson Dennis I | $171,000 | |
| Previous Owner | Hasson Dennis I | $178,000 |
Property History
| Date | Event | Price | Change | Sq Ft Price |
|---|---|---|---|---|
| 04/30/2019 04/30/19 | Sold | $339,000 | 0.0% | $64 / Sq Ft |
| 01/23/2019 01/23/19 | Pending | -- | -- | -- |
| 01/09/2019 01/09/19 | For Sale | $339,000 | 0.0% | $64 / Sq Ft |
| 12/20/2018 12/20/18 | Pending | -- | -- | -- |
| 10/17/2018 10/17/18 | Price Changed | $339,000 | -2.9% | $64 / Sq Ft |
| 08/24/2018 08/24/18 | Price Changed | $349,000 | -5.6% | $66 / Sq Ft |
| 07/06/2018 07/06/18 | Price Changed | $369,890 | -5.1% | $70 / Sq Ft |
| 06/04/2018 06/04/18 | Price Changed | $389,890 | -2.5% | $74 / Sq Ft |
| 05/03/2018 05/03/18 | For Sale | $399,890 | -- | $76 / Sq Ft |
Tax History Compared to Growth
Tax History
| Year | Tax Paid | Tax Assessment Tax Assessment Total Assessment is a certain percentage of the fair market value that is determined by local assessors to be the total taxable value of land and additions on the property. | Land | Improvement |
|---|---|---|---|---|
| 2024 | $15,623 | $429,800 | $100,900 | $328,900 |
| 2023 | $15,623 | $429,800 | $100,900 | $328,900 |
| 2022 | $14,454 | $399,500 | $100,900 | $298,600 |
| 2021 | $14,546 | $399,500 | $100,900 | $298,600 |
| 2020 | $14,530 | $399,500 | $100,900 | $298,600 |
| 2019 | $14,442 | $399,500 | $100,900 | $298,600 |
| 2018 | $14,206 | $399,500 | $100,900 | $298,600 |
| 2017 | $13,690 | $386,500 | $73,000 | $313,500 |
| 2016 | $13,516 | $386,500 | $73,000 | $313,500 |
| 2015 | $13,129 | $386,500 | $73,000 | $313,500 |
| 2014 | $12,747 | $386,500 | $73,000 | $313,500 |
Agents Affiliated with this Home
-
Tom Duffy

Seller's Agent in 2019
Tom Duffy
Keller Williams Realty - Washington Township
(856) 218-3400
42 in this area
550 Total Sales
-
Denise Woerner

Buyer's Agent in 2019
Denise Woerner
RE/MAX
(609) 221-6728
3 in this area
114 Total Sales
Map
Source: Bright MLS
MLS Number: 1000479496
APN: 11-02601-0000-00010
- 959 New Brooklyn Rd
- 363 Bryn Mawr Dr
- 458 Radix Rd
- 310 Bryn Mawr Dr
- 0 Winslow Rd Unit NJGL2052636
- 209 Spring Beauty Dr
- 638 Mills Ln
- 0 Broadlane Rd Unit NJGL2047004
- 0 E Malaga Rd Unit NJGL2055098
- 51 Pittman Ln
- 249 Spring Beauty Dr
- 1700 Winslow Rd
- 34 Pittman Ln
- 13 Memphis Ct
- 31 Marcia Ct
- 53 Pinewood Ln
- 4 Milstone Ct
- 16 Price Ln
- 44 Pershing Ln
- 11 Primrose Dr
- 1162 New Brooklyn Rd
- 1190 New Brooklyn Rd
- 1135 New Brooklyn Rd
- 1130 New Brooklyn Rd
- 1179 New Brooklyn Rd
- 1149 New Brooklyn Rd
- 1196 New Brooklyn Rd
- 1191 New Brooklyn Rd
- 1198 New Brooklyn Rd
- 1110 New Brooklyn Rd
- 1115 New Brooklyn Rd
- 1125 New Brooklyn Rd
- 1199 New Brooklyn Rd
- 805 Radix Rd
- 755 Radix Rd
- 775 Radix Rd
- 791 Radix Rd
- 805 Radix Rd
- 1208 New Brooklyn Rd
- 1105 New Brooklyn Rd
