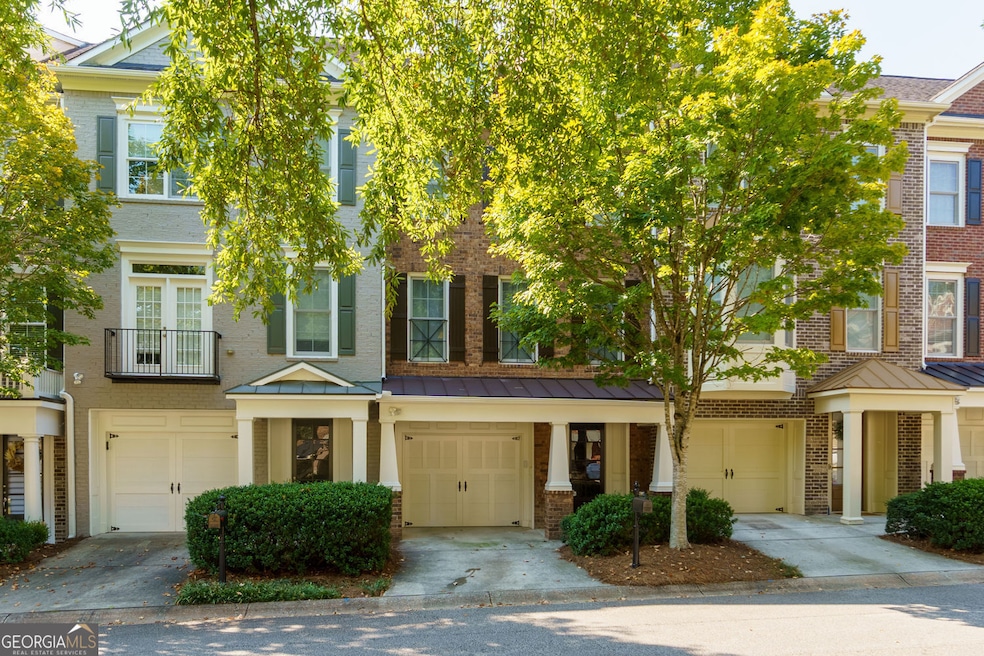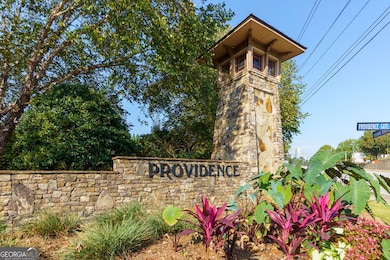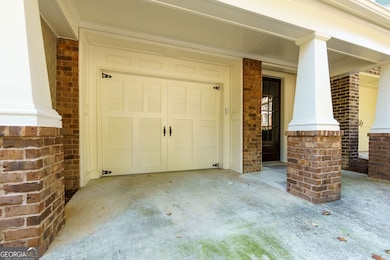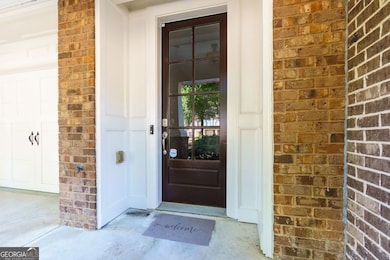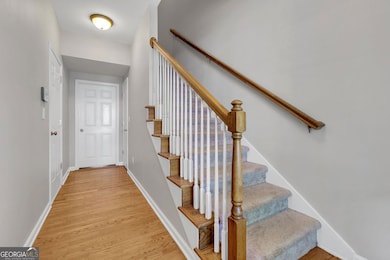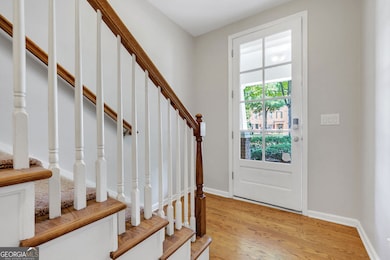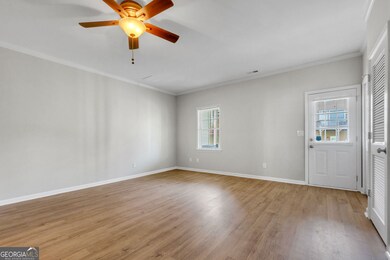1162 Newpark View Place Unit 8 Mableton, GA 30126
Estimated payment $2,738/month
Highlights
- Fitness Center
- No Units Above
- Clubhouse
- In Ground Pool
- Gated Community
- Deck
About This Home
Live close to the city without the intown price tag! This beautifully maintained John Weiland-built townhome is tucked away in the highly sought-after Park at Providence, just 2 miles from I-285/I-20, 4.5 miles from West Midtown, 8 miles to Downtown Atlanta, and only 12 miles from both the airport and Buckhead. Enjoy resort-style living with amenities that include 2 pools, 5 tennis courts, a fitness center, clubhouse, community gathering spaces, nature trails, dog stations, and more. The professionally managed HOA covers yard work, landscaping, roof, and exterior maintenance for a truly low-maintenance lifestyle. This spacious 3-bedroom, 2.5-bath home overlooks a peaceful green space. The flexible third bedroom can serve as a den or even be converted into a second owner's suite with plumbing already in place. Fresh interior paint, new plush carpet, and stylish hardwood floors add warmth and charm throughout. The main living area features a gas fireplace, built-ins, and open flow to the dining area and kitchen. The chef's kitchen offers stainless steel appliances, ample counter space, abundant cabinetry, and direct access to a large back deck-perfect for entertaining. Upstairs, the oversized owner's suite impresses with soaring ceilings, a custom Elfa walk-in closet system, and a spa-like bath with double vanity, freestanding shower, and a jetted tub you could practically swim in! A generously sized secondary bedroom includes its own full bath and walk-in closet, ideal for guests or roommates. Additional features include Nest thermostats and all appliances included. Don't miss your chance to own this move-in ready home in one of Mableton's most desirable gated communities!
Listing Agent
Hester Group, REALTORS Brokerage Phone: License #390066 Listed on: 10/02/2025
Townhouse Details
Home Type
- Townhome
Est. Annual Taxes
- $4,131
Year Built
- Built in 2005
Lot Details
- 1,307 Sq Ft Lot
- No Units Above
- No Units Located Below
- Two or More Common Walls
- Zero Lot Line
HOA Fees
- $418 Monthly HOA Fees
Home Design
- Traditional Architecture
- Slab Foundation
- Composition Roof
- Brick Front
Interior Spaces
- 3-Story Property
- Bookcases
- Ceiling Fan
- Fireplace With Gas Starter
- Living Room with Fireplace
- Breakfast Room
- Den
- Finished Basement
Kitchen
- Breakfast Bar
- Microwave
- Dishwasher
- Kitchen Island
- Solid Surface Countertops
- Disposal
Flooring
- Wood
- Carpet
Bedrooms and Bathrooms
- Double Vanity
Laundry
- Laundry in Hall
- Dryer
- Washer
Home Security
Parking
- 2 Car Garage
- Garage Door Opener
Outdoor Features
- In Ground Pool
- Deck
- Patio
Schools
- Harmony Leland Elementary School
- Lindley Middle School
- Pebblebrook High School
Utilities
- Central Heating and Cooling System
- Gas Water Heater
- Cable TV Available
Listing and Financial Details
- Legal Lot and Block 101 / 2
Community Details
Overview
- Association fees include ground maintenance
- Providence Subdivision
Amenities
- Clubhouse
Recreation
- Tennis Courts
- Fitness Center
- Community Pool
Security
- Gated Community
- Fire and Smoke Detector
Map
Home Values in the Area
Average Home Value in this Area
Tax History
| Year | Tax Paid | Tax Assessment Tax Assessment Total Assessment is a certain percentage of the fair market value that is determined by local assessors to be the total taxable value of land and additions on the property. | Land | Improvement |
|---|---|---|---|---|
| 2025 | $4,128 | $153,624 | $30,000 | $123,624 |
| 2024 | $4,131 | $153,624 | $30,000 | $123,624 |
| 2023 | $3,589 | $153,624 | $30,000 | $123,624 |
| 2022 | $3,842 | $126,588 | $20,000 | $106,588 |
| 2021 | $3,244 | $106,896 | $16,000 | $90,896 |
| 2020 | $2,557 | $93,328 | $16,000 | $77,328 |
| 2019 | $2,557 | $93,328 | $16,000 | $77,328 |
| 2018 | $2,423 | $88,852 | $12,000 | $76,852 |
| 2017 | $2,298 | $88,852 | $12,000 | $76,852 |
| 2016 | $1,929 | $75,984 | $12,000 | $63,984 |
| 2015 | $1,978 | $75,984 | $12,000 | $63,984 |
| 2014 | $1,763 | $68,160 | $0 | $0 |
Property History
| Date | Event | Price | List to Sale | Price per Sq Ft | Prior Sale |
|---|---|---|---|---|---|
| 10/27/2025 10/27/25 | Pending | -- | -- | -- | |
| 10/02/2025 10/02/25 | For Sale | $375,000 | +34.0% | $135 / Sq Ft | |
| 10/19/2020 10/19/20 | Sold | $279,900 | 0.0% | $126 / Sq Ft | View Prior Sale |
| 09/07/2020 09/07/20 | Pending | -- | -- | -- | |
| 09/02/2020 09/02/20 | For Sale | $279,999 | -- | $126 / Sq Ft |
Purchase History
| Date | Type | Sale Price | Title Company |
|---|---|---|---|
| Limited Warranty Deed | $279,900 | None Available |
Mortgage History
| Date | Status | Loan Amount | Loan Type |
|---|---|---|---|
| Previous Owner | $274,829 | FHA |
Source: Georgia MLS
MLS Number: 10616946
APN: 18-0279-0-091-0
- 6426 Queens Court Trace Unit 7
- 6434 Queens Court Trace Unit 10
- 1160 Newpark View Place Unit 8
- 6386 Queens Court Trace Unit 19
- 6245 Providence Club Dr
- 1174 Celebration Way SE
- 6254 Village Arbor Ln
- 895 Brickleridge Ln SE
- 1207 Discover Green Ln SE Unit 20
- 6513 Bennington Bluff Ct Unit 2
- 6518 Century Park Place SE
- 6415 Century Park Place SE
- 6294 Century Park Place SE
- 1289 Park Bench Place
- 6304 Brookwater View SE
- 6088 Holly Park Ln SE
- 6452 Century Park Place SE
- 660 Hickory + 3 Contiguous Lot Parcels Trail SE
