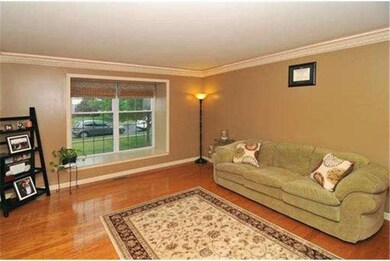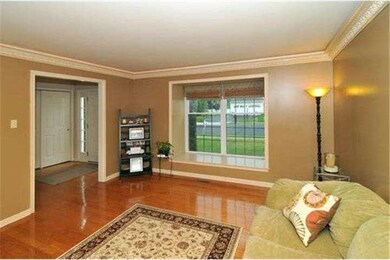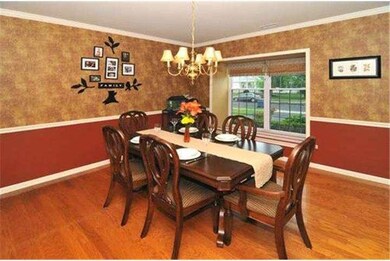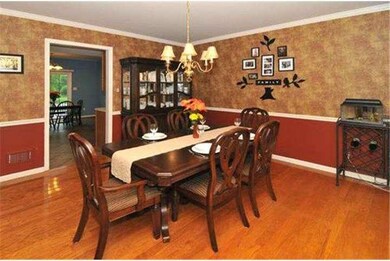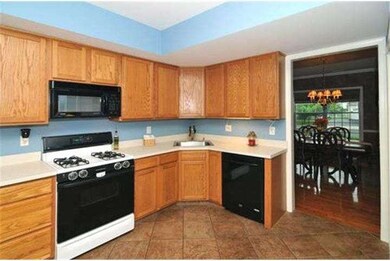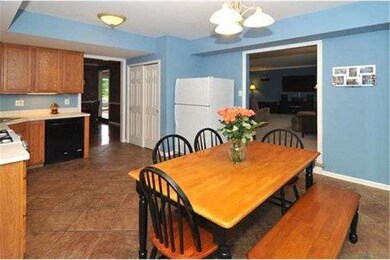
1162 Pheasant Run Quakertown, PA 18951
Richland NeighborhoodHighlights
- Colonial Architecture
- Wood Flooring
- No HOA
- Deck
- Attic
- Butlers Pantry
About This Home
As of October 2017Looking for a wonderful place to call home? You'll LOVE this nicely appointed 4 BR, 2.5 BA colonial nestled on a premium .23 acre lot overlooking volumes of preserved open space. Nicely appointed front foyer with hardwood entry is flanked by a formal living room & dining room with custom appointments throughout. Oversized living room boasts upgraded crown molding with recessed up-lighting, custom paint & deep window seats. Adjacent formal dining room is accented with custom chandelier & upgraded millwork. Wide plank hardwood flooring spans both rooms; simply beautiful! Love to cook? Sun-drenched gourmet kitchen with oak cabinetry, 12" tile flooring and propane gas cooking opens to a spacious breakfast room with rear exit to a HUGE custom deck with built in seating and red cedar finish. Enjoy sounds of nature and beautiful sunset views in this peaceful backyard retreat. Expansive family room features surround sound wiring, neutral carpeting, custom paint and crown molding. Amazing finished basement is sure to please with custom built in cabinetry, flat screen TV (yes, it stays!) and a large finished recreational area. Master bedroom w/ walk in closet & full bath plus three additional guest bedrooms & full hall bath complete the upstairs living level. Newer washer/dryer (2012) , newer dishwasher (2013), 1 car garage w/ opener and a fenced backyard. Easy access to Route 309 & the Northeast Extension; this home is a must see on your home tour!
Home Details
Home Type
- Single Family
Est. Annual Taxes
- $5,916
Year Built
- Built in 2001
Lot Details
- 10,000 Sq Ft Lot
- Lot Dimensions are 80x125
- Level Lot
- Back, Front, and Side Yard
- Property is in good condition
- Property is zoned RA
Parking
- 1 Car Attached Garage
- Garage Door Opener
- Driveway
Home Design
- Colonial Architecture
- Shingle Roof
- Vinyl Siding
Interior Spaces
- Property has 2 Levels
- Ceiling height of 9 feet or more
- Ceiling Fan
- Family Room
- Living Room
- Dining Room
- Finished Basement
- Basement Fills Entire Space Under The House
- Attic
Kitchen
- Butlers Pantry
- Self-Cleaning Oven
- Built-In Range
- Built-In Microwave
- Dishwasher
- Disposal
Flooring
- Wood
- Wall to Wall Carpet
- Tile or Brick
- Vinyl
Bedrooms and Bathrooms
- 4 Bedrooms
- En-Suite Primary Bedroom
- En-Suite Bathroom
- 2.5 Bathrooms
- Walk-in Shower
Laundry
- Laundry Room
- Laundry on main level
Outdoor Features
- Deck
- Shed
Schools
- Quakertown Community Senior High School
Utilities
- Cooling System Utilizes Bottled Gas
- Forced Air Heating and Cooling System
- Heating System Uses Propane
- 200+ Amp Service
- Propane Water Heater
- Cable TV Available
Community Details
- No Home Owners Association
- Morgan Creek Subdivision
Listing and Financial Details
- Tax Lot 010
- Assessor Parcel Number 36-040-010
Ownership History
Purchase Details
Home Financials for this Owner
Home Financials are based on the most recent Mortgage that was taken out on this home.Purchase Details
Home Financials for this Owner
Home Financials are based on the most recent Mortgage that was taken out on this home.Purchase Details
Home Financials for this Owner
Home Financials are based on the most recent Mortgage that was taken out on this home.Purchase Details
Home Financials for this Owner
Home Financials are based on the most recent Mortgage that was taken out on this home.Purchase Details
Map
Similar Homes in Quakertown, PA
Home Values in the Area
Average Home Value in this Area
Purchase History
| Date | Type | Sale Price | Title Company |
|---|---|---|---|
| Deed | $305,000 | Camelot Abstract | |
| Deed | $290,000 | None Available | |
| Deed | $288,000 | None Available | |
| Deed | $209,900 | -- | |
| Deed | $55,000 | -- |
Mortgage History
| Date | Status | Loan Amount | Loan Type |
|---|---|---|---|
| Open | $285,000 | New Conventional | |
| Closed | $299,475 | FHA | |
| Previous Owner | $299,550 | VA | |
| Previous Owner | $273,600 | New Conventional | |
| Previous Owner | $199,405 | No Value Available |
Property History
| Date | Event | Price | Change | Sq Ft Price |
|---|---|---|---|---|
| 10/09/2017 10/09/17 | Sold | $305,000 | -2.5% | $108 / Sq Ft |
| 09/04/2017 09/04/17 | Pending | -- | -- | -- |
| 08/15/2017 08/15/17 | Price Changed | $312,900 | -2.2% | $111 / Sq Ft |
| 07/04/2017 07/04/17 | For Sale | $319,990 | +10.3% | $113 / Sq Ft |
| 09/30/2014 09/30/14 | Sold | $290,000 | -1.4% | $103 / Sq Ft |
| 09/15/2014 09/15/14 | Pending | -- | -- | -- |
| 07/01/2014 07/01/14 | Price Changed | $294,000 | -2.0% | $104 / Sq Ft |
| 06/13/2014 06/13/14 | For Sale | $299,900 | -- | $106 / Sq Ft |
Tax History
| Year | Tax Paid | Tax Assessment Tax Assessment Total Assessment is a certain percentage of the fair market value that is determined by local assessors to be the total taxable value of land and additions on the property. | Land | Improvement |
|---|---|---|---|---|
| 2024 | $7,070 | $33,160 | $5,360 | $27,800 |
| 2023 | $6,929 | $33,160 | $5,360 | $27,800 |
| 2022 | $6,817 | $33,160 | $5,360 | $27,800 |
| 2021 | $6,817 | $33,160 | $5,360 | $27,800 |
| 2020 | $6,817 | $33,160 | $5,360 | $27,800 |
| 2019 | $6,637 | $33,160 | $5,360 | $27,800 |
| 2018 | $6,417 | $33,160 | $5,360 | $27,800 |
| 2017 | $6,228 | $33,160 | $5,360 | $27,800 |
| 2016 | $6,228 | $33,160 | $5,360 | $27,800 |
| 2015 | -- | $33,160 | $5,360 | $27,800 |
| 2014 | -- | $33,160 | $5,360 | $27,800 |
Source: Bright MLS
MLS Number: 1002554467
APN: 36-040-010
- 1131 Pheasant Run
- 1220 Spring Valley Dr
- 1119 Pheasant Run
- 1317 Steeple Run Dr
- 1306 Steeple Run Dr
- 1421 Mill Race Dr
- 1301 Steeple Run Dr
- 1400 Mill Race Dr Unit WELSH
- 65 Essex Ct
- 1109 Mariwill Dr
- 9 Maple St
- 1057 Mariwill Dr
- 1036 Arbour Ln
- 24 Beaver Run Dr
- 407 E Broad St
- 237 Windsor Ct
- 1074 Spring Meadow Dr
- 1179 Spring Meadow Dr
- 1123 Arbour Ln
- 713 Waterway Ct

