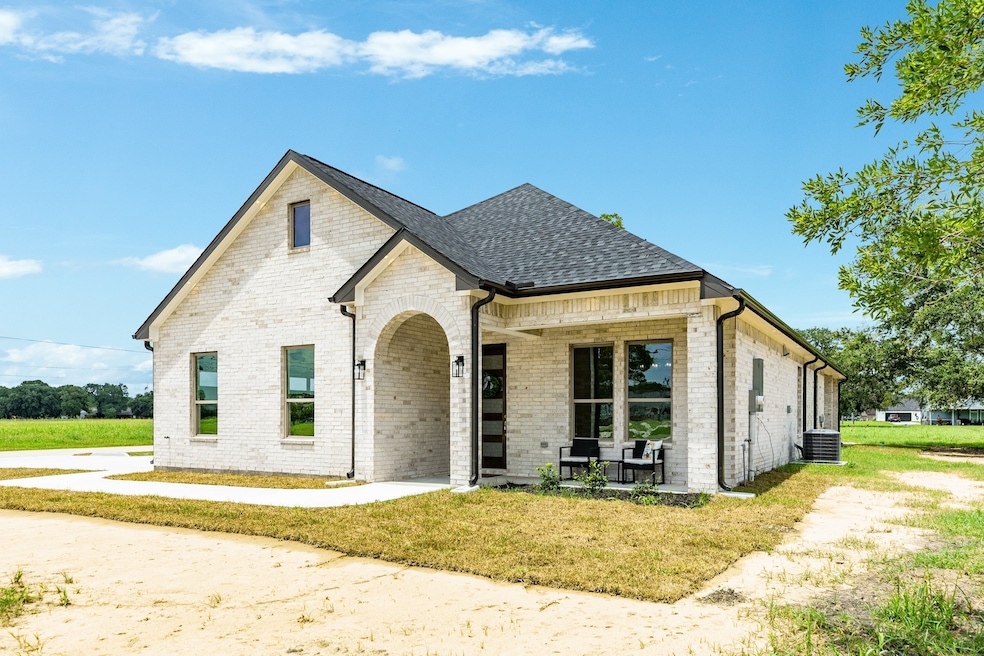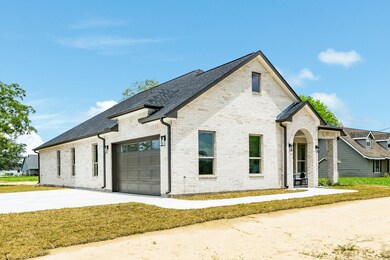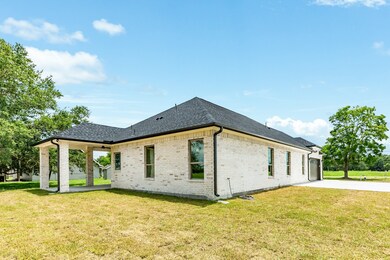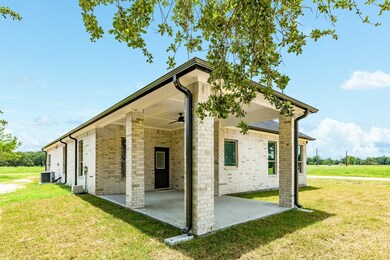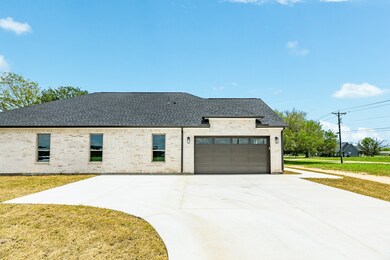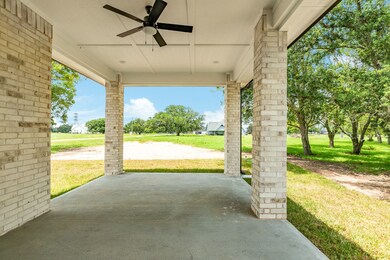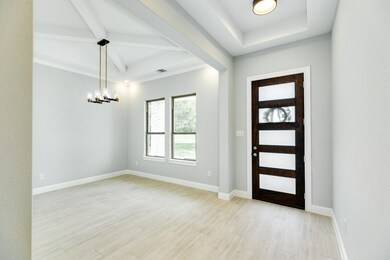
1162 Quarter Horse Trail Angleton, TX 77515
Highlights
- New Construction
- Traditional Architecture
- High Ceiling
- Deck
- Corner Lot
- Private Yard
About This Home
As of July 2025Welcome to 1162 Quarter Horse Trl, a stunning 4-bedroom home designed with a split floor plan and soaring high ceilings, all nestled on a generous 1-acre lot. This modern build offers the perfect blend of luxury, comfort, and tranquility, making it the ideal place to create lasting memories. Enjoy ample space for family, guests, or a home office. Each bedroom is thoughtfully designed for comfort and privacy. Don't miss the opportunity to own this beautiful new build. Schedule a viewing today and experience firsthand the unparalleled charm and elegance of your future home.
Home Details
Home Type
- Single Family
Est. Annual Taxes
- $809
Year Built
- Built in 2024 | New Construction
Lot Details
- 1.04 Acre Lot
- West Facing Home
- Corner Lot
- Private Yard
HOA Fees
- $33 Monthly HOA Fees
Parking
- 2 Car Attached Garage
- Garage Door Opener
- Driveway
Home Design
- Traditional Architecture
- Split Level Home
- Brick Exterior Construction
- Slab Foundation
- Composition Roof
Interior Spaces
- 2,034 Sq Ft Home
- 1-Story Property
- High Ceiling
- Ceiling Fan
- Electric Fireplace
- Family Room
- Living Room
- Combination Kitchen and Dining Room
- Washer Hookup
Kitchen
- Breakfast Bar
- Electric Oven
- Electric Range
- <<microwave>>
- Dishwasher
- Kitchen Island
- Self-Closing Drawers and Cabinet Doors
- Disposal
Flooring
- Carpet
- Tile
Bedrooms and Bathrooms
- 4 Bedrooms
- 2 Full Bathrooms
Outdoor Features
- Deck
- Covered patio or porch
Schools
- West Columbia Elementary School
- West Brazos Junior High
- Columbia High School
Utilities
- Central Heating and Cooling System
- Well
- Aerobic Septic System
- Septic Tank
Community Details
- Bar X Ranch Poa, Phone Number (979) 345-5245
- Built by Villazana Cosntructions
- Bar X Ranch Sec 2 Subdivision
Ownership History
Purchase Details
Home Financials for this Owner
Home Financials are based on the most recent Mortgage that was taken out on this home.Purchase Details
Home Financials for this Owner
Home Financials are based on the most recent Mortgage that was taken out on this home.Purchase Details
Home Financials for this Owner
Home Financials are based on the most recent Mortgage that was taken out on this home.Similar Homes in Angleton, TX
Home Values in the Area
Average Home Value in this Area
Purchase History
| Date | Type | Sale Price | Title Company |
|---|---|---|---|
| Quit Claim Deed | -- | None Listed On Document | |
| Deed | -- | Stewart Title | |
| Deed | -- | Stewart Title | |
| Warranty Deed | -- | None Available |
Mortgage History
| Date | Status | Loan Amount | Loan Type |
|---|---|---|---|
| Previous Owner | $292,800 | New Conventional |
Property History
| Date | Event | Price | Change | Sq Ft Price |
|---|---|---|---|---|
| 07/14/2025 07/14/25 | Sold | -- | -- | -- |
| 06/12/2025 06/12/25 | Pending | -- | -- | -- |
| 05/31/2025 05/31/25 | For Sale | $427,500 | +7.1% | $208 / Sq Ft |
| 12/13/2024 12/13/24 | Sold | -- | -- | -- |
| 11/25/2024 11/25/24 | Pending | -- | -- | -- |
| 11/07/2024 11/07/24 | Price Changed | $399,000 | -4.1% | $196 / Sq Ft |
| 09/24/2024 09/24/24 | Price Changed | $416,000 | -3.5% | $205 / Sq Ft |
| 08/15/2024 08/15/24 | Price Changed | $431,000 | -1.1% | $212 / Sq Ft |
| 07/15/2024 07/15/24 | Price Changed | $436,000 | -3.1% | $214 / Sq Ft |
| 06/28/2024 06/28/24 | For Sale | $449,900 | +1284.3% | $221 / Sq Ft |
| 06/07/2021 06/07/21 | Sold | -- | -- | -- |
| 05/08/2021 05/08/21 | Pending | -- | -- | -- |
| 05/01/2021 05/01/21 | For Sale | $32,500 | -- | -- |
Tax History Compared to Growth
Tax History
| Year | Tax Paid | Tax Assessment Tax Assessment Total Assessment is a certain percentage of the fair market value that is determined by local assessors to be the total taxable value of land and additions on the property. | Land | Improvement |
|---|---|---|---|---|
| 2023 | $465 | $59,640 | $59,640 | $0 |
| 2022 | $454 | $29,000 | $29,000 | $0 |
| 2021 | $138 | $8,320 | $8,320 | $0 |
| 2020 | $137 | $7,700 | $7,700 | $0 |
| 2019 | $146 | $7,700 | $7,700 | $0 |
| 2018 | $147 | $7,700 | $7,700 | $0 |
| 2017 | $148 | $7,700 | $7,700 | $0 |
| 2016 | $184 | $9,570 | $9,570 | $0 |
| 2014 | $164 | $8,320 | $8,320 | $0 |
Agents Affiliated with this Home
-
monica darr

Seller's Agent in 2025
monica darr
American Realty
(979) 297-5555
57 Total Sales
-
Angie Ganze

Buyer's Agent in 2025
Angie Ganze
Clark Realty
(979) 848-9693
126 Total Sales
-
Suany Montes
S
Seller's Agent in 2024
Suany Montes
Mega Realty
(979) 201-3610
10 Total Sales
-
S
Seller's Agent in 2021
Sherrin Quire
Gulf Coast, Realtors
-
Bridgette Lester

Buyer's Agent in 2021
Bridgette Lester
RE/MAX
(979) 450-5444
65 Total Sales
Map
Source: Houston Association of REALTORS®
MLS Number: 26604131
APN: 1534-0202-000
- 607 Winchester Trail
- 708 Winchester Trail
- 908 Winchester Trail
- 578 Quarter Horse Trail
- 584 Quarter Horse Trail
- 554 Quarter Horse Trail
- 638 Winchester Trail
- 556 Mill Rd
- 1031 Mill Rd
- 626 Mill Rd
- 632 Mill Rd
- 920 Quarter Horse Trail
- 1126 Bronco Trail
- 444 Mill Rd
- 920 Mill Rd
- 1223 Mill Rd
- 814 Sunset Trail
- 1549 Quarter Horse Trail
- 275 Horse Shoe Trail
- 820 Angus Trail
