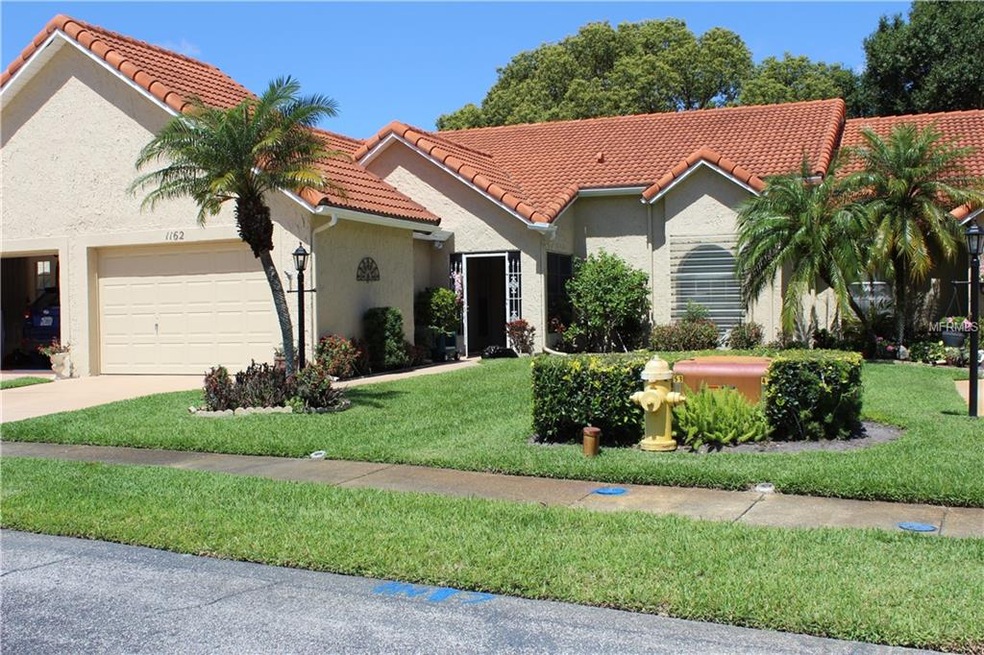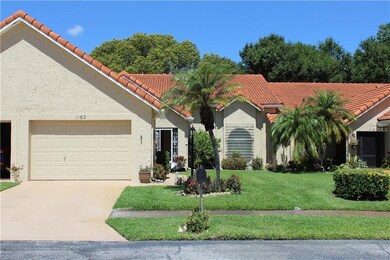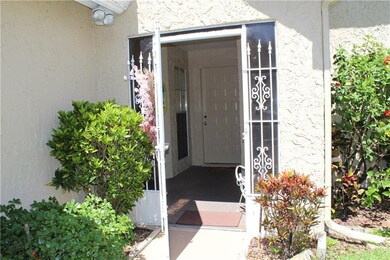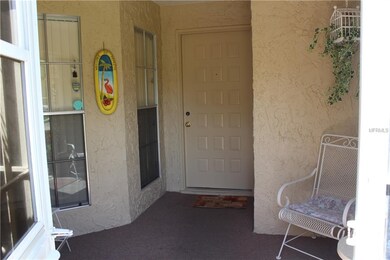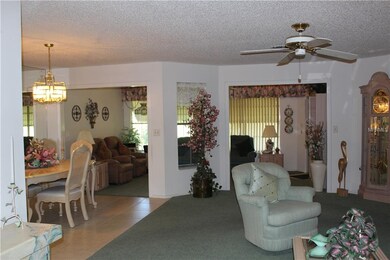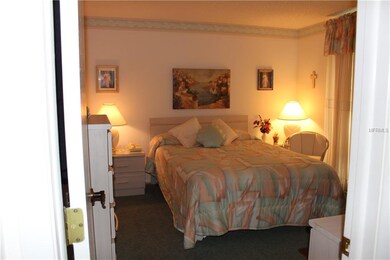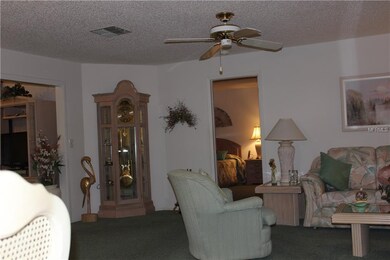
1162 Rustlewood Ct Palm Harbor, FL 34684
Highland Lakes NeighborhoodHighlights
- Boat Ramp
- Water Access
- Senior Community
- On Golf Course
- Fitness Center
- Ranch Style House
About This Home
As of May 2025Welcome to your new Home that's located on a quiet cul de sac in the most sought after 55+ Community of Highland Lakes in Palm Harbour. Come to enjoy Maintenance-free Living in this beautiful home that features 2 nice size Bedrooms, 2 full Baths, 1 oversized Car Garage. 1545 sq.ft of open floor plan living with a separate eat-in-kitchen. This well maintained Villa is very spacious with tons of storage space, to include two walk-in closets in each room and a large hallway closet. Enjoy the beautiful GOLF VIEW from within the enclosed Florida room or on your outside private patio. HOA Membership includes 27 Hole Golf Course, 2 Community Pools, access to Lake Tarpon and much more. Very close to Shopping, Restaurants and the Beautiful Gulf Beaches. Come make this home your's today!
Last Agent to Sell the Property
CENTURY 21 CIRCLE License #3326936 Listed on: 10/18/2018

Home Details
Home Type
- Single Family
Est. Annual Taxes
- $1,644
Year Built
- Built in 1987
Lot Details
- 5,088 Sq Ft Lot
- On Golf Course
- East Facing Home
- Mature Landscaping
- Metered Sprinkler System
- Additional Parcels
- Property is zoned RPD-7.5
HOA Fees
- $98 Monthly HOA Fees
Parking
- 1 Car Attached Garage
Home Design
- Ranch Style House
- Florida Architecture
- Elevated Home
- Villa
- Slab Foundation
- Tile Roof
- Block Exterior
- Stucco
Interior Spaces
- 1,545 Sq Ft Home
- Ceiling Fan
- Window Treatments
- Family Room
- Formal Dining Room
- Sun or Florida Room
- Carpet
- Golf Course Views
Kitchen
- Eat-In Kitchen
- <<microwave>>
- Dishwasher
- Solid Surface Countertops
- Disposal
Bedrooms and Bathrooms
- 2 Bedrooms
- Split Bedroom Floorplan
- Walk-In Closet
- 2 Full Bathrooms
Laundry
- Laundry in Garage
- Dryer
- Washer
Outdoor Features
- Water Access
- Rear Porch
Schools
- Highland Lakes Elementary School
- Carwise Middle School
- Palm Harbor Univ High School
Utilities
- Central Heating and Cooling System
- Underground Utilities
- Electric Water Heater
- Water Softener
- Cable TV Available
Listing and Financial Details
- Down Payment Assistance Available
- Homestead Exemption
- Visit Down Payment Resource Website
- Legal Lot and Block 59 / 000/000
- Assessor Parcel Number 05-28-16-38927-000-0590
Community Details
Overview
- Senior Community
- Association fees include cable TV, community pool, maintenance structure, ground maintenance, trash
- Highland Lakes Subdivision
- The community has rules related to deed restrictions, allowable golf cart usage in the community
- Rental Restrictions
Recreation
- Boat Ramp
- Golf Course Community
- Tennis Courts
- Fitness Center
- Community Pool
Ownership History
Purchase Details
Home Financials for this Owner
Home Financials are based on the most recent Mortgage that was taken out on this home.Purchase Details
Home Financials for this Owner
Home Financials are based on the most recent Mortgage that was taken out on this home.Similar Homes in Palm Harbor, FL
Home Values in the Area
Average Home Value in this Area
Purchase History
| Date | Type | Sale Price | Title Company |
|---|---|---|---|
| Warranty Deed | $480,000 | Sunbelt Title | |
| Warranty Deed | $240,000 | Bay City Title Partners |
Mortgage History
| Date | Status | Loan Amount | Loan Type |
|---|---|---|---|
| Previous Owner | $50,000 | Credit Line Revolving | |
| Previous Owner | $25,000 | Credit Line Revolving |
Property History
| Date | Event | Price | Change | Sq Ft Price |
|---|---|---|---|---|
| 05/13/2025 05/13/25 | Sold | $480,000 | +2.1% | $311 / Sq Ft |
| 02/04/2025 02/04/25 | Pending | -- | -- | -- |
| 02/01/2025 02/01/25 | For Sale | $469,900 | +95.8% | $304 / Sq Ft |
| 11/15/2018 11/15/18 | Sold | $240,000 | -7.7% | $155 / Sq Ft |
| 10/21/2018 10/21/18 | Pending | -- | -- | -- |
| 10/17/2018 10/17/18 | For Sale | $260,000 | -- | $168 / Sq Ft |
Tax History Compared to Growth
Tax History
| Year | Tax Paid | Tax Assessment Tax Assessment Total Assessment is a certain percentage of the fair market value that is determined by local assessors to be the total taxable value of land and additions on the property. | Land | Improvement |
|---|---|---|---|---|
| 2024 | $2,833 | $198,365 | -- | -- |
| 2023 | $2,833 | $192,587 | $0 | $0 |
| 2022 | $2,745 | $186,978 | $0 | $0 |
| 2021 | $2,769 | $181,532 | $0 | $0 |
| 2020 | $2,758 | $179,026 | $0 | $0 |
| 2019 | $2,706 | $175,001 | $0 | $0 |
| 2018 | $1,665 | $120,540 | $0 | $0 |
| 2017 | $1,644 | $118,061 | $0 | $0 |
| 2016 | $1,623 | $115,633 | $0 | $0 |
| 2015 | $1,601 | $114,829 | $0 | $0 |
| 2014 | $1,588 | $113,918 | $0 | $0 |
Agents Affiliated with this Home
-
Mary Marconi

Seller's Agent in 2025
Mary Marconi
COLDWELL BANKER REALTY
(727) 542-4737
224 in this area
269 Total Sales
-
Michelle Glantz

Seller's Agent in 2018
Michelle Glantz
CENTURY 21 CIRCLE
(813) 598-6766
131 Total Sales
Map
Source: Stellar MLS
MLS Number: T3136588
APN: 05-28-16-38927-000-0590
- 1164 Rustlewood Ct
- 1000 Dunrobin Dr Unit C
- 3224 Hilary Cir
- 1021 Tartan Dr Unit C
- 1065 Tartan Dr Unit C
- 3259 Hilary Cir Unit 1A
- 3283 Hilary Cir Unit 2C
- 3167 Mission Grove Dr
- 3137 Mission Grove Dr Unit 8C
- 3276 Hilary Cir
- 3126 Highlands Blvd Unit 3126
- 3143 Mission Grove Dr
- 3115 Mission Grove Dr
- 3231 Macgregor Dr
- 3284 Hilary Cir
- 900 Maclaren Dr N Unit D
- 946 Madrid Dr
- 1218 Gillespie Dr N
- 860 Maclaren Dr N Unit A
- 2961 Briar Cliff Dr Unit 4
