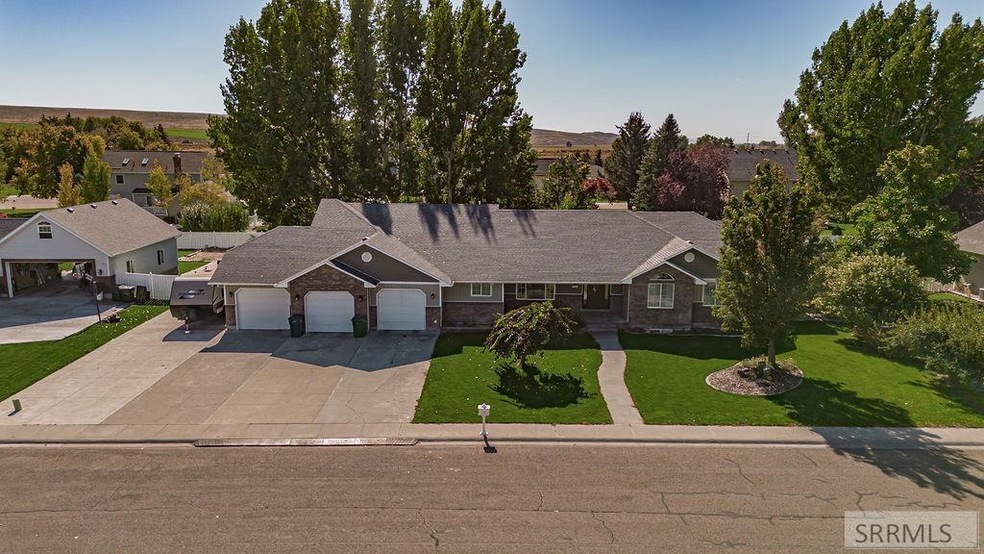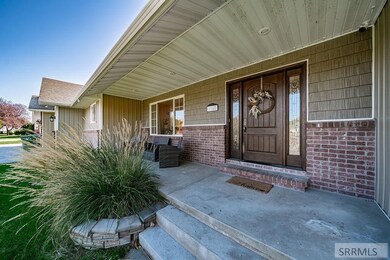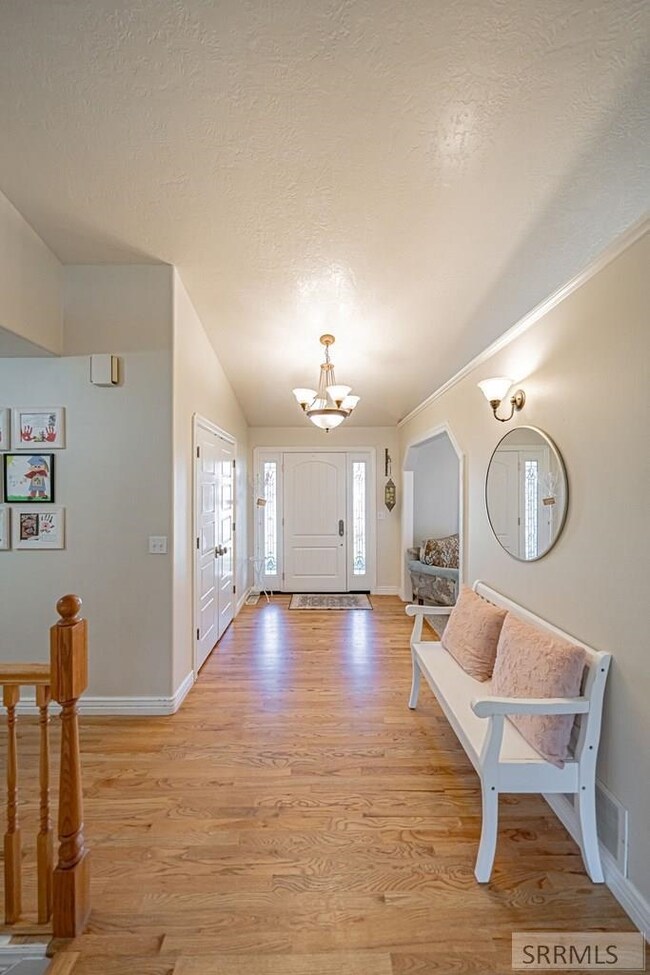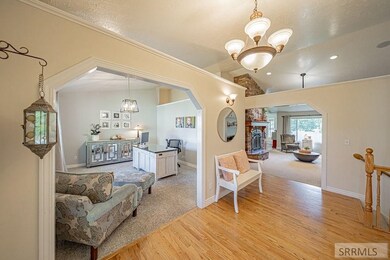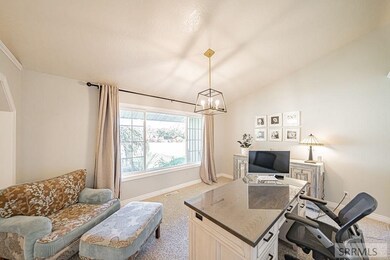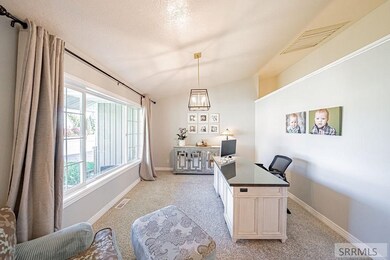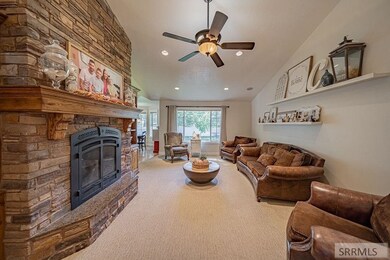1162 Ruthann Dr Blackfoot, ID 83221
Estimated payment $4,123/month
Highlights
- RV Access or Parking
- Ranch Style House
- 1 Fireplace
- Mature Trees
- Wood Flooring
- Mud Room
About This Home
This home has it all - space, style, and thoughtful upgrades throughout. Designed for both entertaining and everyday comfort, it offers room to gather, relax, and enjoy every corner inside and out. Main Level - 3 Bedrooms, 2.5 Bathrooms, 3 Living Areas -Huge Master Suite with sitting area, luxurious bath, walk-in closet with island, and private access to the backyard -3 Spacious Living Areas including a great room with a floor-to-ceiling stone fireplace -Beautiful open Kitchen with large island and stainless appliances -Butler’s Pantry with sink -Massive Laundry/Mud Room with storage Basement, 4 Bedrooms, 1 Full Bathroom -Expansive Living Room perfect for games, movies, or gatherings -Tons of storage space Outdoor Living -Large Covered Deck with hot tub, gas fire pit, and natural gas hookup for grilling -Covered Pergola and additional patio spaces for entertaining -Basketball court and wood fire pit -Fruit orchard and beautifully landscaped yard -Artificial turf pet area with convenient access from master suite Garage & Parking -Oversized 3-car garage, extra deep and wide -Large RV pad alongside garage This home is massive and perfect for entertaining, while offering the cozy comforts you’ll appreciate every day. A must-see property that blends luxury living with practical design
Home Details
Home Type
- Single Family
Est. Annual Taxes
- $5,524
Year Built
- Built in 2001
Lot Details
- 0.48 Acre Lot
- Privacy Fence
- Vinyl Fence
- Sprinkler System
- Mature Trees
- Lawn
- Garden
Home Design
- Ranch Style House
- Brick Exterior Construction
- Concrete Foundation
- Frame Construction
- Architectural Shingle Roof
- Vinyl Siding
Interior Spaces
- 5,580 Sq Ft Home
- 1 Fireplace
- Mud Room
- Family Room
- Formal Dining Room
- Den
- Wood Flooring
- Finished Basement
Bedrooms and Bathrooms
- 7 Bedrooms | 3 Main Level Bedrooms
- En-Suite Primary Bedroom
- Walk-In Closet
Laundry
- Laundry Room
- Laundry on main level
Parking
- 3 Car Attached Garage
- RV Access or Parking
Schools
- Riverview Elementary School
- Blackfoot 6Th Grade Middle School
- Blackfoot High School
Utilities
- Forced Air Heating and Cooling System
- Heating System Uses Gas
Community Details
- No Home Owners Association
- Rockwood Estates Subdivision
Map
Home Values in the Area
Average Home Value in this Area
Tax History
| Year | Tax Paid | Tax Assessment Tax Assessment Total Assessment is a certain percentage of the fair market value that is determined by local assessors to be the total taxable value of land and additions on the property. | Land | Improvement |
|---|---|---|---|---|
| 2025 | $4,796 | $579,659 | $49,500 | $530,159 |
| 2024 | $4,796 | $579,659 | $49,500 | $530,159 |
| 2023 | $5,603 | $579,659 | $49,500 | $530,159 |
| 2022 | $10,416 | $579,659 | $49,500 | $530,159 |
| 2021 | $5,418 | $371,500 | $26,500 | $345,000 |
| 2020 | $5,877 | $371,500 | $0 | $0 |
| 2019 | $5,116 | $321,130 | $0 | $0 |
| 2018 | $5,412 | $321,130 | $21,130 | $300,000 |
| 2017 | $5,107 | $321,130 | $21,130 | $300,000 |
| 2016 | $5,136 | $321,130 | $0 | $0 |
| 2015 | $4,988 | $321,130 | $0 | $0 |
| 2014 | $4,988 | $321,130 | $21,130 | $300,000 |
Property History
| Date | Event | Price | List to Sale | Price per Sq Ft | Prior Sale |
|---|---|---|---|---|---|
| 10/09/2025 10/09/25 | For Sale | $695,000 | +74.2% | $125 / Sq Ft | |
| 08/26/2019 08/26/19 | Sold | -- | -- | -- | View Prior Sale |
| 08/01/2019 08/01/19 | Pending | -- | -- | -- | |
| 02/22/2019 02/22/19 | For Sale | $399,000 | -- | $72 / Sq Ft |
Purchase History
| Date | Type | Sale Price | Title Company |
|---|---|---|---|
| Warranty Deed | -- | First American Title Blackfo |
Mortgage History
| Date | Status | Loan Amount | Loan Type |
|---|---|---|---|
| Open | $346,750 | New Conventional |
Source: Greater Pocatello Association of REALTORS®
MLS Number: 580832
APN: RP1372000
- 1305 Lyn Dr
- 1161 Packer Dr
- 1768 Christensen Dr
- 510 Horrocks Dr
- 807 Henderson Dr
- 575 Collins St
- 621 S Cleveland Ave
- 1020 Harris Loop
- 2001 Lawrence Ln Unit 601
- 576 Sonny St
- 1259 Harris Loop
- 1385 Harris Loop
- 1359 Harris Loop
- 1624 Hannah Ln
- 1620 Hannah Ln
- 676 E Court St Unit 105
- 2015 Lawrence Ln Unit 1401
- 2015 Lawrence Ln Unit 1402
- 2015 Lawrence Ln Unit 404
- 188 Rodgers Ave
- 2001 Lawrence Ln
- 2001 Lawrence Ln Unit 1102
- 1417 Camas St
- 2309 Caliber Place
- 1624 Hannah Ln
- 371 Jeremy Ln
- 311 N Broadway St Unit 311 B
- 2365 Caliber Place
- 2365 Caliber Place
- 2374 Caliber Place
- 41 S 700 W
- 254 N 700 W
- 343 W Pine St
- 400 Jordan Loop
- 4755 Burley Dr
- 165 Anderson Rd Unit 2
- 4498 Chukar Dr Unit B
- 1654 Angela St Unit ID1250645P
- 405 Knudsen Blvd
- 1222 Freeman Ln
