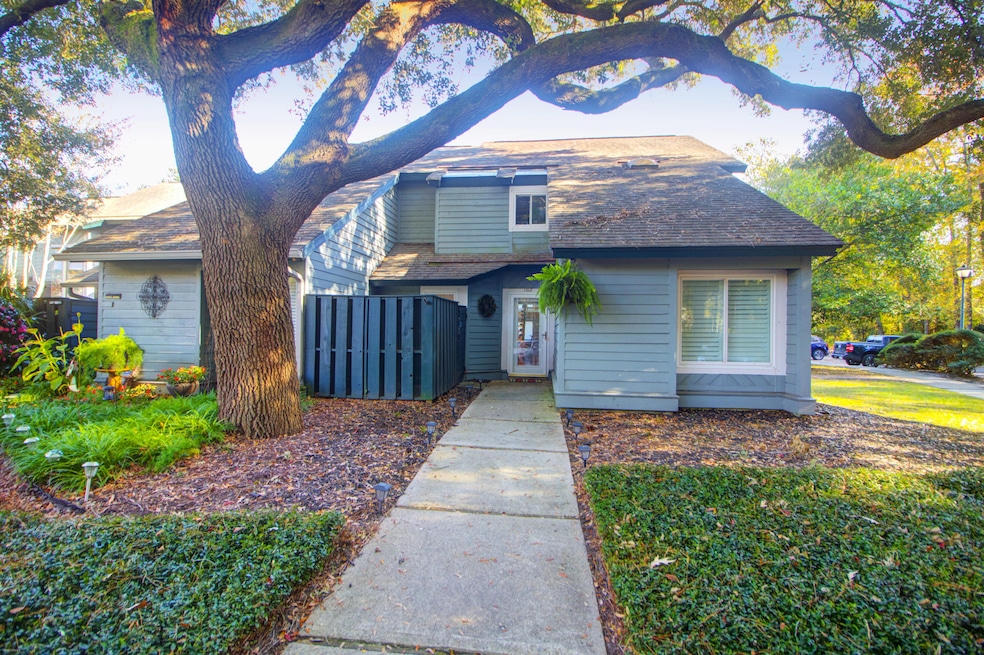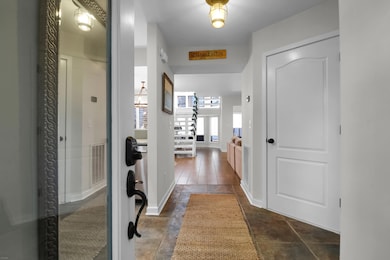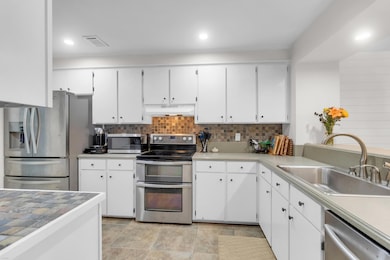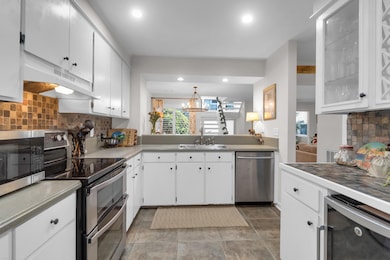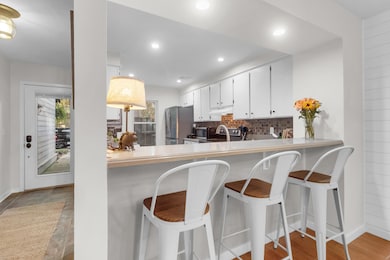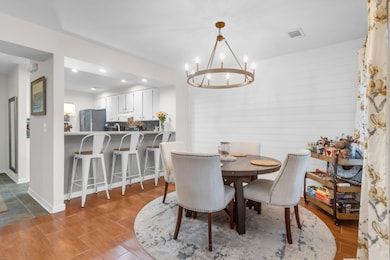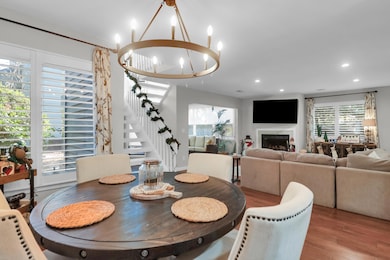1162 Shadow Lake Cir Unit 44 Mount Pleasant, SC 29464
Snee Farm NeighborhoodEstimated payment $3,441/month
Highlights
- Community Pool
- Skylights
- Walk-In Closet
- James B. Edwards Elementary School Rated A
- Eat-In Kitchen
- Cooling Available
About This Home
This beautiful, contemporary end-unit condo is centrally located in the desirable Snee Farm Lakes community, just minutes from the Town Centre and the beaches of Isle of Palms and Sullivans Island, with only a short drive to downtown Charleston and the airport. The home offers an open floor plan, making it perfect for both daily living and entertaining, enhanced by an abundance of windows that maximize natural lighting. Space abounds, particularly in the oversized living room, which features a cozy fireplace and connects seamlessly to a separate sunroom, a dedicated office nook under the stairs, and the dining area. Recent upgrades enhance the home's appeal, including new vanities in all three bathrooms, custom Sunburst shutters and roller blinds, updated lighting fixtures throughout, anda new chandelier in the dining area. Additional improvements include new shiplap, recessed lighting in the family room and kitchen, updated landscaping, and a new hot water heater.
Home Details
Home Type
- Single Family
Est. Annual Taxes
- $2,071
Year Built
- Built in 1985
HOA Fees
- $495 Monthly HOA Fees
Parking
- Off-Street Parking
Home Design
- Slab Foundation
- Asphalt Roof
- Wood Siding
Interior Spaces
- 2,076 Sq Ft Home
- 2-Story Property
- Smooth Ceilings
- Ceiling Fan
- Skylights
- Recessed Lighting
- Window Treatments
- Living Room with Fireplace
- Eat-In Kitchen
- Laundry Room
Flooring
- Stone
- Luxury Vinyl Plank Tile
Bedrooms and Bathrooms
- 3 Bedrooms
- Walk-In Closet
- 3 Full Bathrooms
Outdoor Features
- Patio
Schools
- James B Edwards Elementary School
- Moultrie Middle School
- Lucy Beckham High School
Utilities
- Cooling Available
- No Heating
Community Details
Overview
- Snee Farm Subdivision
Recreation
- Community Pool
Map
Home Values in the Area
Average Home Value in this Area
Tax History
| Year | Tax Paid | Tax Assessment Tax Assessment Total Assessment is a certain percentage of the fair market value that is determined by local assessors to be the total taxable value of land and additions on the property. | Land | Improvement |
|---|---|---|---|---|
| 2024 | $2,052 | $20,640 | $0 | $0 |
| 2023 | $2,071 | $15,310 | $0 | $0 |
| 2022 | $1,824 | $15,310 | $0 | $0 |
| 2021 | $1,824 | $13,310 | $0 | $0 |
| 2020 | $4,634 | $19,950 | $0 | $0 |
| 2019 | $4,438 | $18,300 | $0 | $0 |
| 2017 | $4,270 | $18,300 | $0 | $0 |
| 2016 | $3,068 | $13,440 | $0 | $0 |
| 2015 | $2,923 | $13,440 | $0 | $0 |
| 2014 | $967 | $0 | $0 | $0 |
| 2011 | -- | $0 | $0 | $0 |
Property History
| Date | Event | Price | List to Sale | Price per Sq Ft | Prior Sale |
|---|---|---|---|---|---|
| 11/22/2025 11/22/25 | For Sale | $525,000 | +1.7% | $253 / Sq Ft | |
| 05/24/2023 05/24/23 | Sold | $516,000 | +4.2% | $264 / Sq Ft | View Prior Sale |
| 04/19/2023 04/19/23 | For Sale | $495,000 | +36.9% | $253 / Sq Ft | |
| 04/30/2021 04/30/21 | Sold | $361,500 | 0.0% | $185 / Sq Ft | View Prior Sale |
| 03/31/2021 03/31/21 | Pending | -- | -- | -- | |
| 02/25/2021 02/25/21 | For Sale | $361,500 | +18.5% | $185 / Sq Ft | |
| 03/23/2016 03/23/16 | Sold | $305,000 | 0.0% | $156 / Sq Ft | View Prior Sale |
| 02/22/2016 02/22/16 | Pending | -- | -- | -- | |
| 12/31/2015 12/31/15 | For Sale | $305,000 | -- | $156 / Sq Ft |
Purchase History
| Date | Type | Sale Price | Title Company |
|---|---|---|---|
| Deed | $516,000 | None Listed On Document | |
| Deed | $361,500 | None Available | |
| Deed | $305,000 | -- | |
| Deed | $224,000 | -- | |
| Interfamily Deed Transfer | -- | -- | |
| Deed | $217,000 | -- |
Mortgage History
| Date | Status | Loan Amount | Loan Type |
|---|---|---|---|
| Open | $466,450 | New Conventional | |
| Previous Owner | $216,900 | New Conventional | |
| Previous Owner | $244,000 | New Conventional | |
| Previous Owner | $156,800 | New Conventional |
Source: CHS Regional MLS
MLS Number: 25031084
APN: 562-08-00-378
- 1137 Hidden Cove Dr Unit 39
- 1138 Shadow Lake Cir Unit 53
- 1136 Shadow Lake Cir
- 1199 Parkway Dr
- 1116 Daffodil Ln
- 1161 Parkway Dr
- 1126 Middleton Ct
- 1144 Club Terrace
- 1182 Welcome Dr
- 1129 Yorktown Ct
- 1149 Monaco Dr
- 2011 N Hwy 17 Unit 1100 I
- 1188 Cultivator St
- 468 Rice Hope Dr
- 1124 Fulton Hall Ln
- 1180 Fulton Hall Ln
- 1205 Ventura Place Unit R1205
- 2011 N Highway 17 Unit 2200h
- 2011 N Highway 17 Unit 1600N
- 2011 N Highway 17 Unit 1300c
- 1111 Astor Dr
- 2170 Snyder Cir
- 2365 Primus Rd
- 2011 N Hwy 17 Unit 1700 J
- 2011 N Highway 17 Unit G
- 2011 N Highway 17 Unit 2200h
- 1120 Alice Smalls Rd
- 1208 Winding Ridge Ct
- 1147 Alice Smalls Rd
- 1900 N Highway 17
- 1827 Falling Creek Cir
- 2089 Oyster Reef Ln
- 815 Farm Quarter Rd
- 1496 Longspur Dr
- 2147 Oyster Reef Ln
- 1800 Indigo Square
- 1405 Long Grove Dr
- 1463 Nantahala Blvd
- 502 Upland Place
- 1700 Whipple Rd
