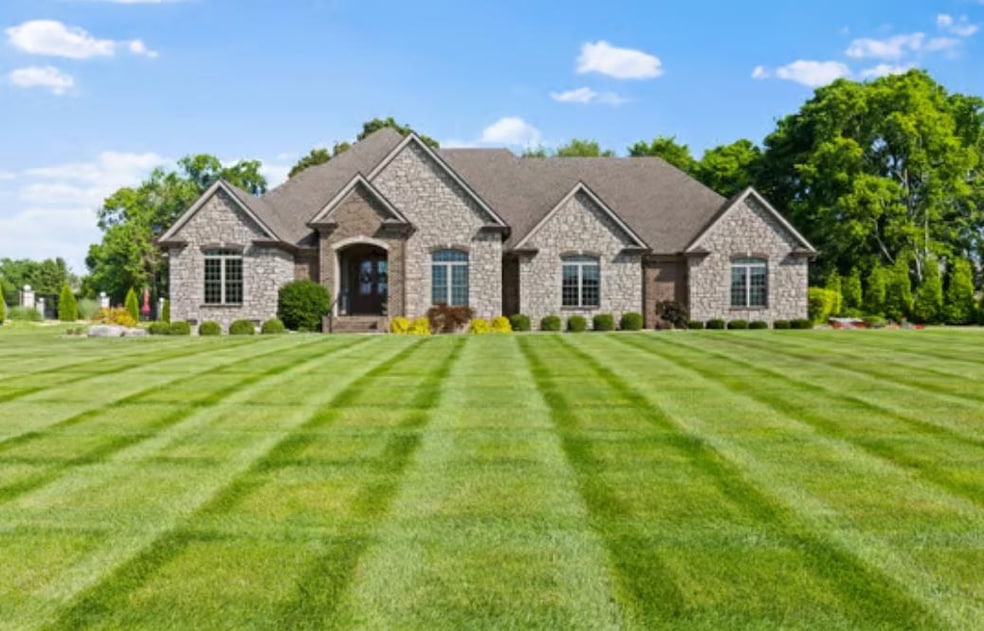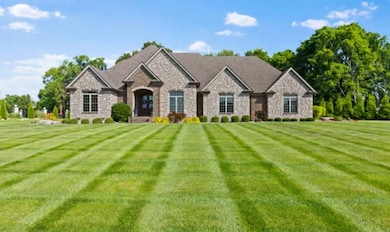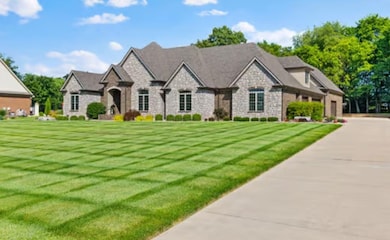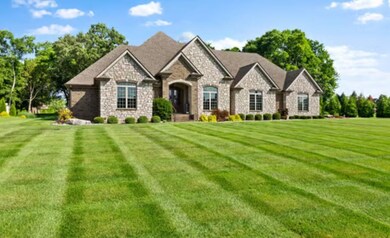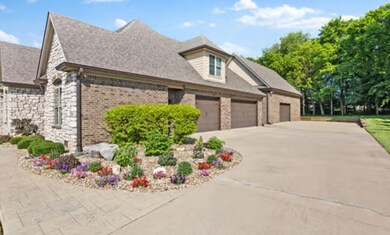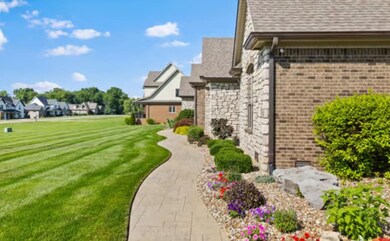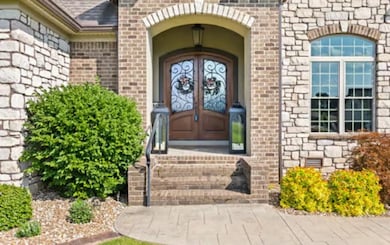1162 Teal St Bowling Green, KY 42104
McCoy Place NeighborhoodEstimated payment $6,690/month
Highlights
- 1.02 Acre Lot
- Mature Trees
- Wood Flooring
- Rich Pond Elementary School Rated A-
- Multiple Fireplaces
- Main Floor Primary Bedroom
About This Home
This home is back in the market due to no fault of the house. LOCATION!! LOCATION!! LOCATION!! Introducing an Exceptional Executive Home that is located in the Summit neighborhood just minutes from the new Publix and new Elementary School that will both be opening soon. Luxurious Space and Unique Features! Boasting over 6,000 square feet of heated and cooled living space, situated on a sprawling 1.02 acre +/- lot. This residence offers an unparalleled blend of comfort, style and functionality. With 5 + generously sized bedrooms and 5.5 bathrooms, there is ample space to accommodate your family's needs. The split floor plan features 4 bedrooms and 3 full baths on the main level. Provides both privacy and convenience. Car enthusiasts and hobbyists will appreciate the 5 car oversized garage spaces. A heated and cooled detached 26 x 38 garage with second-level living quarters awaits and full bath - a perfect space for a home office, guest suite, or studio. Walk-in closets abound, pantry, lawn irrigation, Vivint security system, updated landscape with concrete edging, Trim-light holiday lighting, and an attic lift (makes moving a breeze) are just a few of the features this home has to offer. Seize the opportunity to make this executive home yours and experience a lifestyle of sophistication, comfort, and practicality. Several opportunities coming to the Summit neighborhood! Don’t miss this opportunity! SELLERS ARE MOTIVATED!!!
Home Details
Home Type
- Single Family
Est. Annual Taxes
- $8,386
Year Built
- Built in 2016
Lot Details
- 1.02 Acre Lot
- Landscaped
- Sprinkler System
- Mature Trees
- Garden
Parking
- 5 Car Attached Garage
- Carport
- Heated Garage
- Garage Door Opener
- Driveway
Home Design
- Brick Veneer
- Dimensional Roof
- Stone Exterior Construction
Interior Spaces
- 6,204 Sq Ft Home
- 1.5-Story Property
- Ceiling Fan
- Multiple Fireplaces
- Electric Fireplace
- Gas Fireplace
- Thermal Windows
- Window Treatments
- Insulated Doors
- Formal Dining Room
- Bonus Room
- Crawl Space
- Storage In Attic
- Fire and Smoke Detector
- Laundry Room
Kitchen
- Eat-In Kitchen
- Walk-In Pantry
- Built-In Oven
- Cooktop
- Microwave
- Dishwasher
- Granite Countertops
- Disposal
Flooring
- Wood
- Carpet
- Laminate
- Tile
Bedrooms and Bathrooms
- 6 Bedrooms
- Primary Bedroom on Main
- Split Bedroom Floorplan
- Walk-In Closet
- Double Vanity
- Bathtub
- Separate Shower
Outdoor Features
- Covered Patio or Porch
- Exterior Lighting
Schools
- Rich Pond Elementary School
- South Warren Middle School
- South Warren High School
Utilities
- Central Air
- Heating System Uses Gas
- Heat Pump System
- Underground Utilities
- Tankless Water Heater
- Internet Available
- Cable TV Available
Community Details
- Association Recreation Fee YN
- Association fees include management
- The Summit Subdivision
Listing and Financial Details
- Assessor Parcel Number 042A-77-159
Map
Home Values in the Area
Average Home Value in this Area
Tax History
| Year | Tax Paid | Tax Assessment Tax Assessment Total Assessment is a certain percentage of the fair market value that is determined by local assessors to be the total taxable value of land and additions on the property. | Land | Improvement |
|---|---|---|---|---|
| 2024 | $8,386 | $950,000 | $0 | $0 |
| 2023 | $5,964 | $660,000 | $0 | $0 |
| 2022 | $5,588 | $660,000 | $0 | $0 |
| 2021 | $5,101 | $602,000 | $0 | $0 |
| 2020 | $4,868 | $602,000 | $0 | $0 |
| 2019 | $4,434 | $549,000 | $0 | $0 |
| 2018 | $4,182 | $520,000 | $0 | $0 |
| 2017 | $4,151 | $520,000 | $0 | $0 |
Property History
| Date | Event | Price | List to Sale | Price per Sq Ft | Prior Sale |
|---|---|---|---|---|---|
| 11/21/2025 11/21/25 | Price Changed | $1,134,500 | 0.0% | $183 / Sq Ft | |
| 11/21/2025 11/21/25 | For Sale | $1,134,500 | -4.9% | $183 / Sq Ft | |
| 09/30/2025 09/30/25 | Pending | -- | -- | -- | |
| 09/05/2025 09/05/25 | Price Changed | $1,192,500 | -0.3% | $192 / Sq Ft | |
| 07/25/2025 07/25/25 | Price Changed | $1,195,900 | -0.3% | $193 / Sq Ft | |
| 06/19/2025 06/19/25 | Price Changed | $1,199,999 | +0.1% | $193 / Sq Ft | |
| 06/17/2025 06/17/25 | For Sale | $1,199,000 | +26.2% | $193 / Sq Ft | |
| 12/11/2023 12/11/23 | Sold | $950,000 | -5.0% | $153 / Sq Ft | View Prior Sale |
| 10/26/2023 10/26/23 | Pending | -- | -- | -- | |
| 09/11/2023 09/11/23 | For Sale | $999,999 | +92.3% | $161 / Sq Ft | |
| 07/11/2016 07/11/16 | Sold | $520,000 | -5.4% | -- | View Prior Sale |
| 05/22/2016 05/22/16 | Pending | -- | -- | -- | |
| 03/15/2016 03/15/16 | For Sale | $549,900 | -- | -- |
Purchase History
| Date | Type | Sale Price | Title Company |
|---|---|---|---|
| Special Warranty Deed | $950,000 | None Listed On Document | |
| Warranty Deed | $950,000 | Guardian Title | |
| Deed | $549,000 | None Available | |
| Deed | $520,000 | Attorney |
Mortgage History
| Date | Status | Loan Amount | Loan Type |
|---|---|---|---|
| Open | $278,500 | New Conventional | |
| Previous Owner | $494,100 | New Conventional | |
| Previous Owner | $416,000 | New Conventional |
Source: Real Estate Information Services (REALTOR® Association of Southern Kentucky)
MLS Number: RA20253480
APN: 042A-77-159
- 1155 Teal St
- 664 Mallard St
- 82 Pikes Peak Way
- 78 Pikes Peak Way
- 859 Mount Rainier Dr
- 8629 & 8679 Nashville Rd
- 236 Grand Teton Way
- 824 Hunters Pointe Ln
- 732 Hunters Pointe Ct
- 460 Calumet Ct
- 6565 Night Horse Cir
- 306 Mcintyre St
- 6436 Night Horse Cir
- 330 Mcintyre St
- 634 Shetland Ave
- 45 Fox Run Cir
- 212 Chelsa Ct
- 148 Keeneland Ct
- 562 Providence Ct
- 555 Providence Ct
- 441 Bourbon St
- 6567 Nashville Rd
- 1157 Shallowford St
- 717 Sheldrake Ln
- 722 Sheldrake Ln
- 710 Sheldrake Ln
- 716 Sheldrake Ln
- 6941 W 96th Place
- 3880 Old Nashville Rd Unit C
- 3811 Banyan Dr
- 8571 Nashville Rd
- 1041 Foxglove St
- 8702 Merrill Cir
- 1160 Trillium Ln
- 865 Lynnwood Way
- 6309 Russellville Rd Unit Lot 2.1 Twila Court
- 1114 Springfield Blvd
- 309 Eureka Way
- 4187 Beechwood Ln
- 1065 County House Ln
