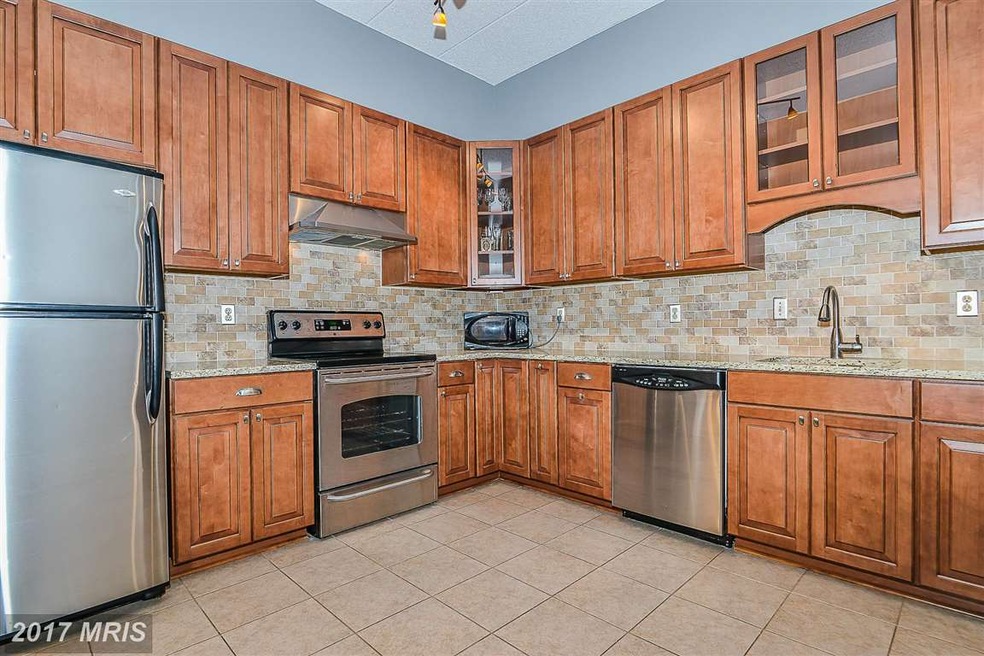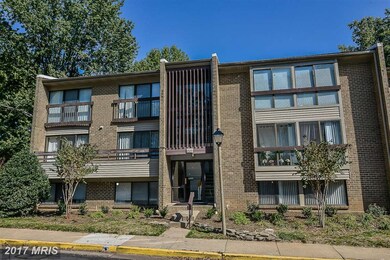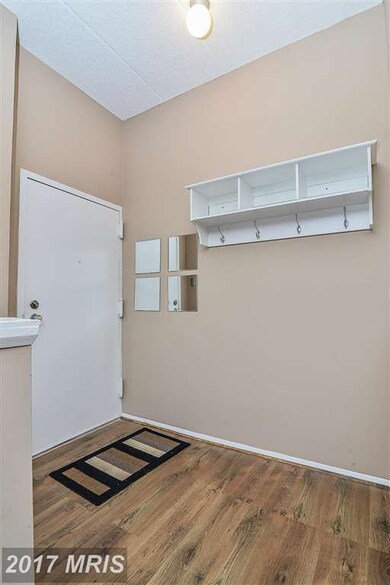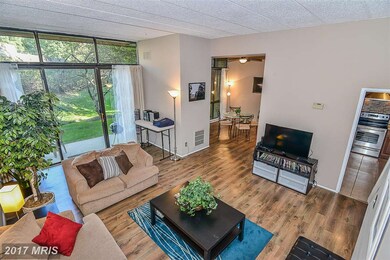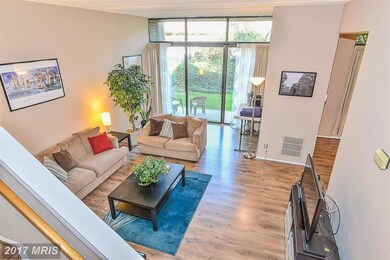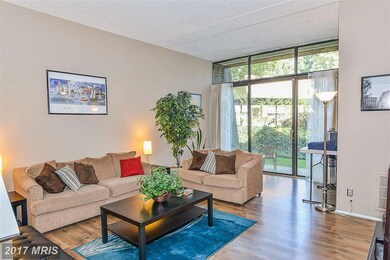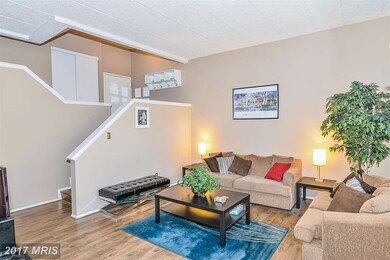
11620 Ivystone Ct Unit 101 Reston, VA 20191
Highlights
- Open Floorplan
- Contemporary Architecture
- Community Pool
- Terraset Elementary Rated A-
- Upgraded Countertops
- 3-minute walk to Shadowood Recreation Area
About This Home
As of August 2015NOT YOUR ORDINARY HO HUM CONDO! DRAMATIC 2 LEVEL unit w/soaring ceilings & walls of windows overlooking green space! Largest unit w/1220 sq ft! SPACIOUS 19X15 living room! Beautifully renovated kitchen w/cherry cabinets, granite counters, stainless appliances & tiled backsplash! Private bedroom level includes full size washer and dryer. Great location minutes to Silver Line & bus. COVERED PARKING!
Last Agent to Sell the Property
RE/MAX Allegiance License #0225134470 Listed on: 06/20/2015

Property Details
Home Type
- Condominium
Est. Annual Taxes
- $3,051
Year Built
- Built in 1974
Lot Details
- Property is in very good condition
HOA Fees
Home Design
- Contemporary Architecture
- Brick Exterior Construction
Interior Spaces
- 1,220 Sq Ft Home
- Property has 2 Levels
- Open Floorplan
- Ceiling height of 9 feet or more
- Ceiling Fan
- Window Treatments
- Living Room
- Dining Room
Kitchen
- Eat-In Kitchen
- Electric Oven or Range
- Range Hood
- Dishwasher
- Upgraded Countertops
- Disposal
Bedrooms and Bathrooms
- 2 Bedrooms
- En-Suite Primary Bedroom
- En-Suite Bathroom
- 2 Full Bathrooms
Laundry
- Laundry Room
- Dryer
- Washer
Parking
- 1 Detached Carport Space
- Parking Space Number Location: 9
Schools
- Terraset Elementary School
- Hughes Middle School
- South Lakes High School
Utilities
- Forced Air Heating and Cooling System
- Vented Exhaust Fan
- Natural Gas Water Heater
Listing and Financial Details
- Home warranty included in the sale of the property
- Assessor Parcel Number 26-2-5-4-101A
Community Details
Overview
- Association fees include common area maintenance, exterior building maintenance, lawn maintenance, management, pool(s), sewer, snow removal, trash, water
- Low-Rise Condominium
- Reston Association/Woodwinds Community
- Reston Subdivision
- The community has rules related to alterations or architectural changes, antenna installations, covenants
Amenities
- Common Area
- Community Center
Recreation
- Tennis Courts
- Community Playground
- Community Pool
- Jogging Path
Pet Policy
- Pet Restriction
Similar Homes in Reston, VA
Home Values in the Area
Average Home Value in this Area
Property History
| Date | Event | Price | Change | Sq Ft Price |
|---|---|---|---|---|
| 02/06/2024 02/06/24 | Rented | $2,490 | 0.0% | -- |
| 01/26/2024 01/26/24 | Price Changed | $2,490 | -0.4% | $2 / Sq Ft |
| 01/26/2024 01/26/24 | For Rent | $2,500 | 0.0% | -- |
| 08/26/2015 08/26/15 | Sold | $255,000 | -1.9% | $209 / Sq Ft |
| 07/10/2015 07/10/15 | Pending | -- | -- | -- |
| 06/20/2015 06/20/15 | For Sale | $260,000 | -- | $213 / Sq Ft |
Tax History Compared to Growth
Agents Affiliated with this Home
-
Anne Rae

Seller's Agent in 2024
Anne Rae
Tunell Realty, LLC
(703) 626-3454
7 in this area
13 Total Sales
-
Lynne Skram

Seller's Agent in 2015
Lynne Skram
RE/MAX
(703) 623-0480
1 in this area
52 Total Sales
-
Gift Thongpia-Hughes

Buyer's Agent in 2015
Gift Thongpia-Hughes
Keller Williams Realty
(202) 746-4238
4 in this area
140 Total Sales
Map
Source: Bright MLS
MLS Number: 1003709673
- 2279 Double Eagle Ct
- 2106 Green Watch Way Unit 101
- 2255 Castle Rock Square Unit 12C
- 2231 Double Eagle Ct
- 2216 Springwood Dr Unit 202
- 2224 Springwood Dr Unit 102A
- 11562 Rolling Green Ct Unit 200
- 2241C Lovedale Ln Unit 412C
- 11709H Karbon Hill Ct Unit 609A
- 11631 Stoneview Squa Unit 12C
- 11649 Stoneview Square Unit 89/11C
- 2241 Cartwright Place
- 2323 Middle Creek Ln
- 2150 Greenkeepers Ct
- 2320 Glade Bank Way
- 2308 Horseferry Ct
- 2347 Glade Bank Way
- 2310 Glade Bank Way
- 2357 Generation Dr
- 2360 Albot Rd
