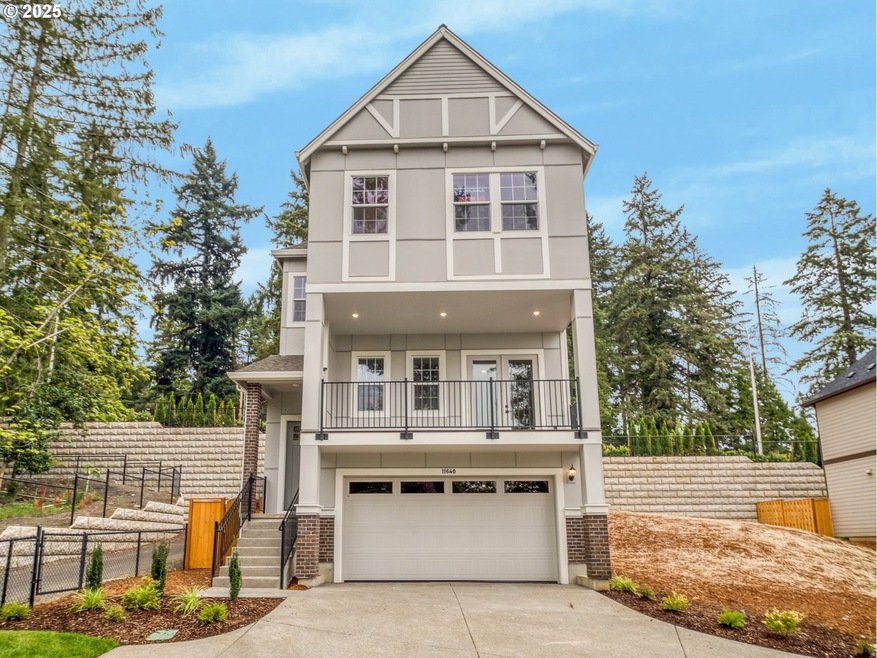11620 SW 176th Dr Beaverton, OR 97007
Estimated payment $3,916/month
Highlights
- New Construction
- View of Trees or Woods
- Tudor Architecture
- Highland Park Middle School Rated A-
- Deck
- Bonus Room
About This Home
Welcome to Lot 185, a quick move in home where thoughtful design meets unmatched serenity. This brand-new Dundee tuck-under floor plan is perfectly positioned on a quiet dead-end street, offering both privacy and convenience. As a true corner lot, the home is framed by two sides of lush designated green space, creating a peaceful backdrop of nature right outside your door.Step onto the expansive front deck—the ideal spot to start your mornings with coffee as the sun rises, or to wind down with a glass of wine as the day fades. With no through-traffic and a natural green buffer, this home offers a rare blend of neighborhood living with a tranquil, retreat-like atmosphere.Inside, the Dundee’s modern design provides open living spaces, thoughtful finishes, and a natural connection to the outdoors, making every day feel like a breath of fresh air.If you’re seeking a brand-new home that balances modern comfort with peace, quiet, and a true sense of place, Lot 185 is the perfect match.
Open House Schedule
-
Thursday, September 25, 202512:00 to 4:00 pm9/25/2025 12:00:00 PM +00:009/25/2025 4:00:00 PM +00:00Add to Calendar
Home Details
Home Type
- Single Family
Est. Annual Taxes
- $5,500
Year Built
- Built in 2025 | New Construction
Lot Details
- Fenced
- Landscaped
- Level Lot
- Private Yard
HOA Fees
- $78 Monthly HOA Fees
Parking
- 2 Car Attached Garage
- Driveway
- On-Street Parking
Property Views
- Woods
- Territorial
Home Design
- Tudor Architecture
- Slab Foundation
- Composition Roof
- Cement Siding
Interior Spaces
- 2,253 Sq Ft Home
- 2-Story Property
- High Ceiling
- Gas Fireplace
- Double Pane Windows
- Family Room
- Living Room
- Dining Room
- Bonus Room
- Wall to Wall Carpet
Kitchen
- Built-In Convection Oven
- Cooktop
- Microwave
- Dishwasher
- Stainless Steel Appliances
- Kitchen Island
- Quartz Countertops
- Disposal
Bedrooms and Bathrooms
- 3 Bedrooms
- Soaking Tub
Outdoor Features
- Deck
Schools
- Hazeldale Elementary School
- Highland Park Middle School
- Mountainside High School
Utilities
- 90% Forced Air Heating and Cooling System
- Heating System Uses Gas
- High Speed Internet
Listing and Financial Details
- Home warranty included in the sale of the property
- Assessor Parcel Number New Construction
Community Details
Overview
- Vineyard At Cooper Mt Association, Phone Number (971) 727-6060
Amenities
- Common Area
Map
Home Values in the Area
Average Home Value in this Area
Property History
| Date | Event | Price | Change | Sq Ft Price |
|---|---|---|---|---|
| 09/24/2025 09/24/25 | Price Changed | $639,990 | -4.5% | $284 / Sq Ft |
| 08/12/2025 08/12/25 | Price Changed | $669,990 | +3.1% | $297 / Sq Ft |
| 05/10/2025 05/10/25 | For Sale | $649,990 | -- | $288 / Sq Ft |
Source: Regional Multiple Listing Service (RMLS)
MLS Number: 542691792
- 12030 SW 176th Dr
- 11980 SW 176th Dr
- 11990 SW 176th Dr
- 11970 SW 176th Dr
- 11985 SW 176th Dr
- 11975 SW 176th Dr
- 11960 SW 176th Dr
- 11965 SW 176th Dr
- 11955 SW 176th Dr
- 11930 SW 176th Dr
- 11935 SW 176th Dr
- Tuscany 2 TU Plan at The Vineyard - The Reserve
- Burgundy Plan at The Vineyard - The Reserve
- Napa Plan at The Vineyard - The Reserve
- Sonoma Plan at The Vineyard - The Reserve
- Tuscany 2 DL Plan at The Vineyard - The Reserve
- Calistoga Plan at The Vineyard - The Reserve
- Tuscany 2 Plan at The Vineyard - The Reserve
- Bordeaux 2 TU Plan at The Vineyard - The Reserve
- Bordeaux 2 DL Plan at The Vineyard - The Reserve
- 12428 SW 171st Terrace
- 12635 SW 172nd Terrace
- 12715 SW 172nd Terrace Unit ID1280610P
- 17895 SW Higgins St
- 12920 SW Zigzag Ln
- 13490 SW Calabash Terrace
- 15480 SW Bunting St
- 9965 SW 170th Ave Unit 1
- 16205 SW Cameron Ct
- 11601 SW Teal Blvd
- 12230 SW Horizon Blvd
- 14900 SW Scholls Ferry Rd
- 14790 SW Scholls Ferry Rd
- 14595 SW Osprey Dr
- 10415 SW Murray Blvd
- 14300 SW Teal Blvd
- 11103 SW Davies Rd
- 14720 SW Beard Rd
- 9455 SW 146th Terrace Unit 4
- 13456 SW Hawks Beard St







