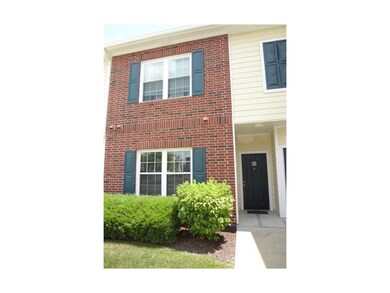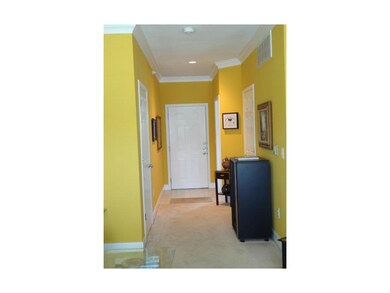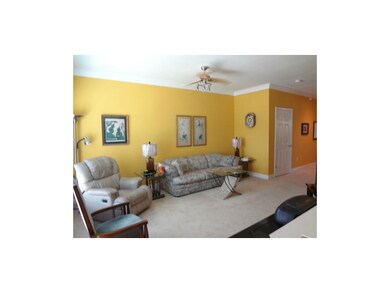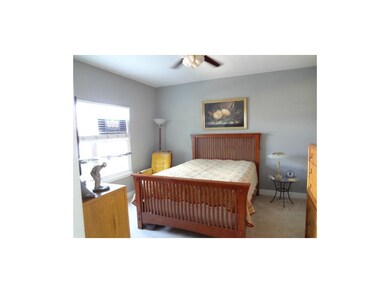
11620 Tomahawk Creek Pkwy Unit H Leawood, KS 66211
Estimated Value: $217,000 - $242,000
Highlights
- Vaulted Ceiling
- Ranch Style House
- Granite Countertops
- Leawood Elementary School Rated A
- Main Floor Primary Bedroom
- Community Pool
About This Home
As of October 2012Bank approved PRICE!!!! GROUND FLOOR! Everything you need in beautiful Tomahawk Creek!!! One level living with washer/dryer, carport, and covered patio overlooking tennis courts. New HVAC & diswasher & great insulation make for low utility bills! Centrally located so close to shopping, restaurants, walking trails and all conveniences. Seller will repaint if you are not a GOLD fan! Carport #47 & Parking Space H
Last Agent to Sell the Property
Sherri Connolly
KW KANSAS CITY METRO License #SP00052976 Listed on: 07/02/2012
Property Details
Home Type
- Condominium
Est. Annual Taxes
- $1,360
Year Built
- Built in 1996
Lot Details
- Side Green Space
- Zero Lot Line
HOA Fees
- $153 Monthly HOA Fees
Parking
- 1 Car Garage
- Carport
Home Design
- Loft
- Ranch Style House
- Traditional Architecture
- Brick Frame
Interior Spaces
- Wet Bar: Carpet, Ceiling Fan(s), Walk-In Closet(s), Shower Over Tub, Vinyl, Pantry, Shades/Blinds
- Built-In Features: Carpet, Ceiling Fan(s), Walk-In Closet(s), Shower Over Tub, Vinyl, Pantry, Shades/Blinds
- Vaulted Ceiling
- Ceiling Fan: Carpet, Ceiling Fan(s), Walk-In Closet(s), Shower Over Tub, Vinyl, Pantry, Shades/Blinds
- Skylights
- Fireplace
- Thermal Windows
- Shades
- Plantation Shutters
- Drapes & Rods
- Combination Kitchen and Dining Room
Kitchen
- Electric Oven or Range
- Recirculated Exhaust Fan
- Dishwasher
- Granite Countertops
- Laminate Countertops
- Disposal
Flooring
- Wall to Wall Carpet
- Linoleum
- Laminate
- Stone
- Ceramic Tile
- Luxury Vinyl Plank Tile
- Luxury Vinyl Tile
Bedrooms and Bathrooms
- 1 Primary Bedroom on Main
- Cedar Closet: Carpet, Ceiling Fan(s), Walk-In Closet(s), Shower Over Tub, Vinyl, Pantry, Shades/Blinds
- Walk-In Closet: Carpet, Ceiling Fan(s), Walk-In Closet(s), Shower Over Tub, Vinyl, Pantry, Shades/Blinds
- 1 Full Bathroom
- Double Vanity
- Bathtub with Shower
Laundry
- Laundry closet
- Washer
Home Security
Schools
- Leawood Elementary School
- Blue Valley North High School
Additional Features
- Enclosed patio or porch
- Central Air
Listing and Financial Details
- Assessor Parcel Number HP97850B20 0U0H
Community Details
Overview
- Association fees include all amenities, building maint, lawn maintenance, management, roof repair, roof replacement, snow removal, street, trash pick up
- Tomahawk Creek Condominiums Subdivision
- On-Site Maintenance
Recreation
- Tennis Courts
- Community Pool
Additional Features
- Community Center
- Fire and Smoke Detector
Ownership History
Purchase Details
Similar Homes in Leawood, KS
Home Values in the Area
Average Home Value in this Area
Purchase History
| Date | Buyer | Sale Price | Title Company |
|---|---|---|---|
| Rieckman Steve A | -- | None Available |
Mortgage History
| Date | Status | Borrower | Loan Amount |
|---|---|---|---|
| Previous Owner | Croder Carol G | $56,700 | |
| Previous Owner | Rutledge Joihn H | $88,000 | |
| Previous Owner | Rutledge Joihn H | $22,000 |
Property History
| Date | Event | Price | Change | Sq Ft Price |
|---|---|---|---|---|
| 10/19/2012 10/19/12 | Sold | -- | -- | -- |
| 08/28/2012 08/28/12 | Pending | -- | -- | -- |
| 07/02/2012 07/02/12 | For Sale | $90,000 | -- | -- |
Tax History Compared to Growth
Tax History
| Year | Tax Paid | Tax Assessment Tax Assessment Total Assessment is a certain percentage of the fair market value that is determined by local assessors to be the total taxable value of land and additions on the property. | Land | Improvement |
|---|---|---|---|---|
| 2024 | $2,474 | $23,276 | $3,399 | $19,877 |
| 2023 | $2,006 | $18,411 | $2,832 | $15,579 |
| 2022 | $1,852 | $16,663 | $2,462 | $14,201 |
| 2021 | $1,999 | $16,836 | $2,140 | $14,696 |
| 2020 | $1,878 | $15,525 | $2,140 | $13,385 |
| 2019 | $1,823 | $14,663 | $2,024 | $12,639 |
| 2018 | $1,781 | $14,214 | $2,024 | $12,190 |
| 2017 | $1,655 | $13,018 | $2,024 | $10,994 |
| 2016 | $1,637 | $12,892 | $2,024 | $10,868 |
| 2015 | $1,404 | $10,971 | $2,024 | $8,947 |
| 2013 | -- | $9,200 | $2,024 | $7,176 |
Agents Affiliated with this Home
-
S
Seller's Agent in 2012
Sherri Connolly
KW KANSAS CITY METRO
-
Mary Ann Moloy
M
Buyer's Agent in 2012
Mary Ann Moloy
Platinum Realty LLC
(888) 220-0988
9 Total Sales
Map
Source: Heartland MLS
MLS Number: 1787331
APN: HP97850B20-0U0H
- 11622 Tomahawk Creek Pkwy Unit F
- 11629 Tomahawk Creek Pkwy Unit G
- 11404 El Monte Ct
- 11349 Buena Vista St
- 11352 El Monte Ct
- 11317 El Monte St
- 4311 W 112th Terrace
- 4300 W 112th Terrace
- 4414 W 112th Terrace
- 11203 Cedar Dr
- 4300 W 112th St
- 3705 W 119th Terrace
- 11700 Canterbury Ct
- 11101 Delmar Ct
- 3913 W 121st Terrace
- 12017 Linden St
- 3612 W 121st Terrace
- 11916 Cherokee Ln
- 4836 W 121st St
- 4837 W 121st St
- 11626 Tomahawk Creek Pkwy Unit G
- 11625 Tomahawk Creek Pkwy Unit H
- 11627 Tomahawk Creek Pkwy Unit D
- 11618 Tomahawk Creek Pkwy Unit B
- 11606 Tomahawk Creek Pkwy Unit J
- 11604 Tomahawk Creek Pkwy Unit K
- 11604 Tomahawk Creek Pkwy Unit G
- 11619 Tomahawk Creek Pkwy Unit H
- 11613 Tomahawk Creek Pkwy Unit 13E
- 11629 Tomahawk Creek Pkwy Unit A
- 11609 Tomahawk Creek Pkwy Unit D
- 11609 Tomahawk Creek Pkwy Unit G
- 11609 Tomahawk Creek Pkwy Unit H
- 11620 Tomahawk Creek Pkwy Unit 20I
- 11610 Tomahawk Creek Pkwy Unit H
- 11618 Tomahawk Creek Pkwy
- 11605 Tomahawk Creek Pkwy Unit G
- 11618 Tomahawk Creek Pkwy Unit E
- 11615 Tomahawk Creek Pkwy Unit L
- 11627 Tomahawk Creek Pkwy Unit G






