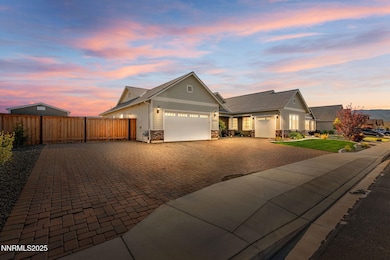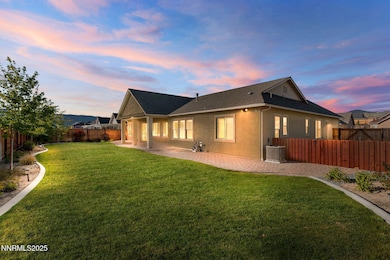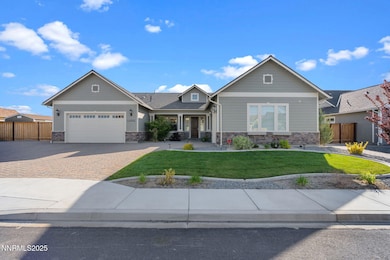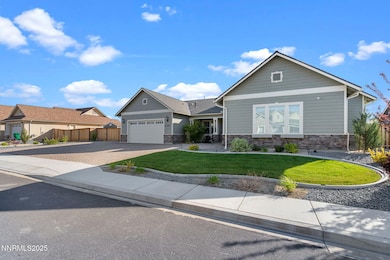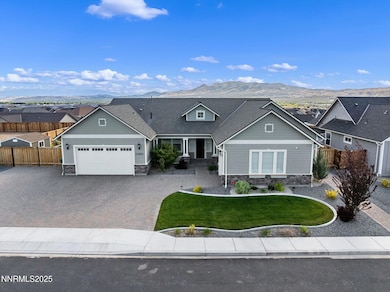
11621 Desert Shadow Sparks, NV 89441
Sky Ranch NeighborhoodEstimated payment $5,452/month
Highlights
- RV Access or Parking
- High Ceiling
- Home Office
- Mountain View
- Great Room
- Covered patio or porch
About This Home
Located in the desirable Shadow Ridge neighborhood, this exceptional single-story home blends luxury, functionality, and thoughtful design. With rare custom features throughout, including a spacious separate dining room and cozy gas fireplace in the living room, this home is perfect for both relaxing and entertaining. The chef's kitchen is a true standout, with sleek gray cabinetry, white galaxy granite countertops, a custom backsplash, a 5-burner gas cooktop, and a generous pantry. The open floor plan features custom California Closets in the primary bedroom and beautiful Woodlore shutters throughout, creating a bright and inviting atmosphere. Built-in shelves line the hallway, offering both style and storage. The private primary suite is a retreat with a spa-like ensuite bathroom, including a soaking tub, dual vanities, and a custom-tiled walk-in shower. The walk-in closet is equipped with premium California Closets built-ins, providing ample space and organization. Enjoy peace of mind with the included humidifier, security system, and water softener. The spacious backyard is perfect for entertaining with an oversized paver patio (partially covered), low-maintenance landscaping, and breathtaking mountain views. Additional features include a spacious paver driveway, RV parking, a storage shed, and a charming covered front porch. This home offers everything you've been looking for...don't miss your chance to own this stunning property in Shadow Ridge!
Home Details
Home Type
- Single Family
Est. Annual Taxes
- $6,355
Year Built
- Built in 2021
Lot Details
- 0.31 Acre Lot
- Back Yard Fenced
- Landscaped
- Level Lot
- Front and Back Yard Sprinklers
- Sprinklers on Timer
- Property is zoned Lds
HOA Fees
- $40 Monthly HOA Fees
Parking
- 3 Car Garage
- Garage Door Opener
- RV Access or Parking
Property Views
- Mountain
- Desert
Home Design
- Brick or Stone Mason
- Slab Foundation
- Pitched Roof
- Shingle Roof
- Composition Roof
- Stick Built Home
- Stucco
Interior Spaces
- 2,953 Sq Ft Home
- 1-Story Property
- High Ceiling
- Ceiling Fan
- Gas Log Fireplace
- Double Pane Windows
- Awning
- Vinyl Clad Windows
- Blinds
- Entrance Foyer
- Smart Doorbell
- Great Room
- Living Room with Fireplace
- Home Office
Kitchen
- Breakfast Bar
- Double Self-Cleaning Oven
- Gas Cooktop
- Dishwasher
- Smart Appliances
- ENERGY STAR Qualified Appliances
- Kitchen Island
- Disposal
Flooring
- Carpet
- Laminate
- Ceramic Tile
Bedrooms and Bathrooms
- 4 Bedrooms
- Walk-In Closet
- In-Law or Guest Suite
- Dual Sinks
- Primary Bathroom includes a Walk-In Shower
- Garden Bath
Laundry
- Laundry Room
- Sink Near Laundry
- Laundry Cabinets
Home Security
- Security System Owned
- Smart Thermostat
- Fire and Smoke Detector
Accessible Home Design
- No Interior Steps
Outdoor Features
- Covered patio or porch
- Shed
- Storage Shed
- Barbecue Stubbed In
- Rain Gutters
Schools
- Taylor Elementary School
- Shaw Middle School
- Spanish Springs High School
Utilities
- Humidifier
- Forced Air Heating and Cooling System
- Heating System Uses Natural Gas
- Natural Gas Connected
- Tankless Water Heater
- Gas Water Heater
- Water Softener is Owned
- Internet Available
- Phone Available
- Cable TV Available
Listing and Financial Details
- Home warranty included in the sale of the property
- Assessor Parcel Number 534-731-06
Community Details
Overview
- $300 HOA Transfer Fee
- Sugar Loaf / Terra West Association
- Spanish Springs Cdp Community
- Donovan Ranch 7 Subdivision
- The community has rules related to covenants, conditions, and restrictions
Security
- Card or Code Access
Map
Home Values in the Area
Average Home Value in this Area
Tax History
| Year | Tax Paid | Tax Assessment Tax Assessment Total Assessment is a certain percentage of the fair market value that is determined by local assessors to be the total taxable value of land and additions on the property. | Land | Improvement |
|---|---|---|---|---|
| 2025 | $6,355 | $239,979 | $52,395 | $187,584 |
| 2024 | $6,355 | $234,371 | $46,830 | $187,541 |
| 2023 | $6,170 | $225,266 | $48,755 | $176,511 |
| 2022 | $5,982 | $189,005 | $42,875 | $146,130 |
| 2021 | $2,300 | $71,362 | $37,170 | $34,192 |
| 2020 | $0 | $13,833 | $13,818 | $15 |
Property History
| Date | Event | Price | Change | Sq Ft Price |
|---|---|---|---|---|
| 06/14/2025 06/14/25 | Price Changed | $884,000 | -1.7% | $299 / Sq Ft |
| 05/23/2025 05/23/25 | For Sale | $899,000 | +7.1% | $304 / Sq Ft |
| 11/15/2021 11/15/21 | Sold | $839,352 | 0.0% | $284 / Sq Ft |
| 05/01/2021 05/01/21 | Pending | -- | -- | -- |
| 05/01/2021 05/01/21 | For Sale | $839,352 | -- | $284 / Sq Ft |
Purchase History
| Date | Type | Sale Price | Title Company |
|---|---|---|---|
| Bargain Sale Deed | $839,352 | Ticor Title Reno | |
| Bargain Sale Deed | $4,723,000 | Ticor Title Reno |
Mortgage History
| Date | Status | Loan Amount | Loan Type |
|---|---|---|---|
| Open | $400,000 | Credit Line Revolving | |
| Closed | $350,000 | New Conventional | |
| Previous Owner | $15,166,000 | Construction | |
| Previous Owner | $4,200,000 | Construction |
Similar Homes in Sparks, NV
Source: Northern Nevada Regional MLS
MLS Number: 250050273
APN: 534-731-06
- 11641 Vista Park Dr
- 332 Blooming Sage Way
- 11571 Hacienda Ridge Way
- 540 Shady Valley Rd
- 11720 Valley Crest Dr
- 11691 Hacienda Ridge Way
- 11760 Valley Crest Dr
- 2350 Seaberry Dr
- 385 Horizon Ridge Rd
- 2324 Hickory Dr Unit 61
- 2275 Slater Mill Dr
- 2367 Slater Mill Dr
- 401 Pah Rah Ridge Dr Unit Harris 35
- 2319 Hickory Dr Unit 77
- 415 Pah Rah Ridge Dr Unit Harris 107
- 2269 Millville Dr
- 101 Cloudberry Ct Unit 22
- 450 Hutchinson Dr Unit Willows 105
- 2251 Slater Mill Dr
- 461 Hutchinson Dr Unit Magnolia 85
- 601 Coulee Meadow Dr
- 2 Gary Hall Way
- 439 Beau Ct
- 1998 Silicone Dr
- 2494 Metolius Dr
- 7755 Tierra Del Sol Pkwy
- 7271 Windswept Loop
- 7273 Hillstone Rd
- 3847 Serenghetti Dr
- 7077 Vista Blvd
- 6785 Eagle Wing Cir
- 6934 Wild River Way
- 6710 Cinnamon Dr
- 2025 Elk Falls Way
- 2481 Hibernica Ln
- 6802 Ronaldinho Dr
- 2021 Maradona Dr Unit ID1228252P
- 6717 Rolling Meadows Dr
- 6600 Rolling Meadows Dr
- 6180 Black Gypsum Ct

