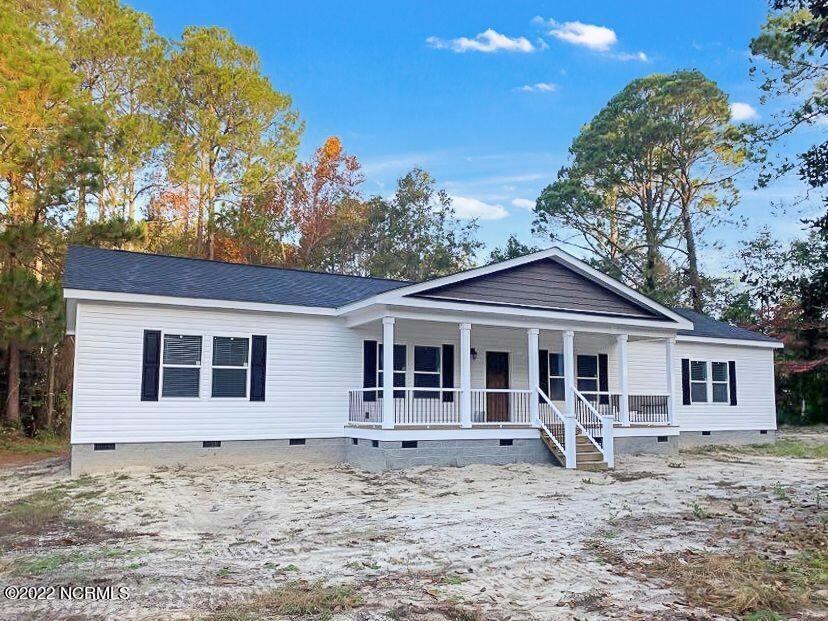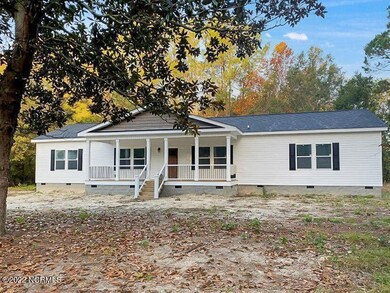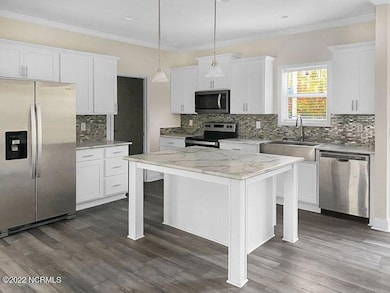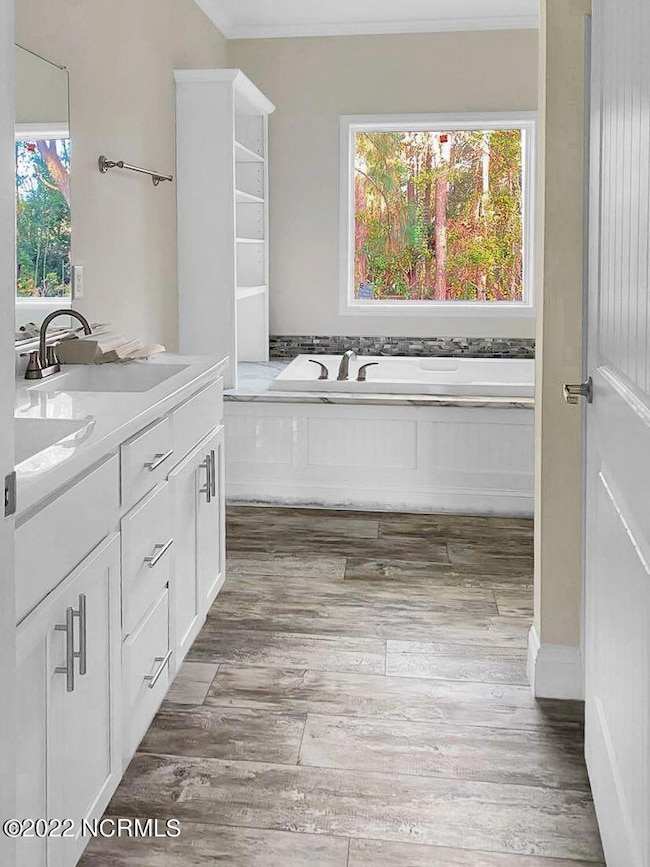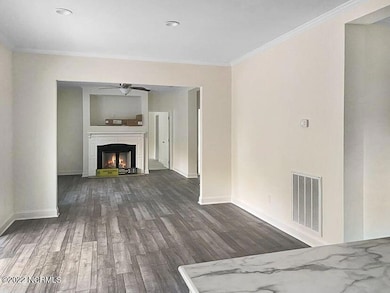
11621 X Way Rd Laurinburg, NC 28352
Estimated Value: $225,000 - $307,000
Highlights
- Deck
- No HOA
- Walk-In Closet
- 1 Fireplace
- Covered patio or porch
- Kitchen Island
About This Home
As of May 2023You MUST see this BEAUTIFUL New Construction home and all it has to offer! Fresh new landscaping just added this March! This home has so much to offer your family. We have four bedrooms, 2 full bath, 2 living spaces including a living room and cozy den with fireplace and mantel. A huge back deck for all your entertaining needs with two access doors from the dining area and the laundry room. By the way, the laundry is actually it's OWN ROOM! With plenty of storage space! All new stainless steel appliances, the master bedroom and bath are a MUST SEE!!! With a huge walk-in closet in the master, this home was designed with comfort and class in mind. A garden tub overlooking the beautiful foliage in the private backyard is just one of the pretty features of the master bath.
Last Agent to Sell the Property
Chelsie Johnson
RE/MAX Southern Realty License #331740 Listed on: 11/28/2022
Home Details
Home Type
- Single Family
Est. Annual Taxes
- $138
Year Built
- Built in 2022
Lot Details
- 1.25 Acre Lot
- Lot Dimensions are 75x150
- Property is zoned R15
Parking
- Dirt Driveway
Home Design
- Block Foundation
- Wood Frame Construction
- Shingle Roof
- Vinyl Siding
- Modular or Manufactured Materials
Interior Spaces
- 2,039 Sq Ft Home
- 1-Story Property
- 1 Fireplace
- Combination Dining and Living Room
- Kitchen Island
Flooring
- Carpet
- Luxury Vinyl Plank Tile
Bedrooms and Bathrooms
- 4 Bedrooms
- Walk-In Closet
- 2 Full Bathrooms
Outdoor Features
- Deck
- Covered patio or porch
Schools
- Scotland County Middle School
- Scotland High School
Utilities
- Central Air
- Heat Pump System
- Electric Water Heater
Community Details
- No Home Owners Association
- Myers Park Subdivision
Listing and Financial Details
- Assessor Parcel Number 010215 01010
Ownership History
Purchase Details
Home Financials for this Owner
Home Financials are based on the most recent Mortgage that was taken out on this home.Purchase Details
Home Financials for this Owner
Home Financials are based on the most recent Mortgage that was taken out on this home.Purchase Details
Home Financials for this Owner
Home Financials are based on the most recent Mortgage that was taken out on this home.Similar Homes in Laurinburg, NC
Home Values in the Area
Average Home Value in this Area
Purchase History
| Date | Buyer | Sale Price | Title Company |
|---|---|---|---|
| Thomas Christopher | $275,000 | None Listed On Document | |
| Marty Wright Home Sales Inc | $15,000 | None Available | |
| Quick Teresa | $31,000 | None Available |
Mortgage History
| Date | Status | Borrower | Loan Amount |
|---|---|---|---|
| Open | Thomas Christopher | $251,831 | |
| Previous Owner | Marty Wright Home Sales Inc | $147,397 | |
| Previous Owner | Quick Teresa | $31,000 |
Property History
| Date | Event | Price | Change | Sq Ft Price |
|---|---|---|---|---|
| 05/25/2023 05/25/23 | Sold | $275,000 | 0.0% | $135 / Sq Ft |
| 04/14/2023 04/14/23 | Pending | -- | -- | -- |
| 12/29/2022 12/29/22 | Price Changed | $275,000 | -2.5% | $135 / Sq Ft |
| 11/28/2022 11/28/22 | For Sale | $282,000 | +1780.0% | $138 / Sq Ft |
| 12/21/2021 12/21/21 | Sold | $15,000 | 0.0% | -- |
| 12/09/2021 12/09/21 | Pending | -- | -- | -- |
| 10/14/2021 10/14/21 | For Sale | $15,000 | 0.0% | -- |
| 01/06/2021 01/06/21 | Pending | -- | -- | -- |
| 09/23/2019 09/23/19 | For Sale | $15,000 | -- | -- |
Tax History Compared to Growth
Tax History
| Year | Tax Paid | Tax Assessment Tax Assessment Total Assessment is a certain percentage of the fair market value that is determined by local assessors to be the total taxable value of land and additions on the property. | Land | Improvement |
|---|---|---|---|---|
| 2024 | $1,570 | $151,510 | $13,750 | $137,760 |
| 2023 | $1,585 | $151,510 | $13,750 | $137,760 |
| 2022 | $136 | $13,750 | $13,750 | $0 |
| 2021 | $138 | $13,750 | $13,750 | $0 |
| 2020 | $136 | $13,750 | $13,750 | $0 |
| 2019 | $138 | $13,750 | $13,750 | $0 |
| 2018 | $138 | $13,750 | $13,750 | $0 |
| 2017 | $139 | $13,750 | $13,750 | $0 |
| 2016 | $140 | $13,750 | $13,750 | $0 |
| 2015 | $142 | $13,750 | $13,750 | $0 |
| 2014 | $142 | $0 | $0 | $0 |
Agents Affiliated with this Home
-
C
Seller's Agent in 2023
Chelsie Johnson
RE/MAX
-
Debbie Evans

Seller's Agent in 2021
Debbie Evans
Hasty Realty
(910) 277-6983
317 Total Sales
-
Jacque Britt

Buyer's Agent in 2021
Jacque Britt
Hasty Realty
(910) 610-8093
189 Total Sales
Map
Source: Hive MLS
MLS Number: 100358895
APN: 01-0215-01-010
- 12401 Blues Farm Rd
- 12102 X Way Rd
- 12621 Coble Dr
- 13460 Wesleyan Dr
- 13500 Wesleyan Dr
- 12521 Bag Pipe Ln
- 10 Heritage
- 12100 Monticello Dr
- 12321 Purcell Rd
- 0 Blues Farm Rd
- 12460 Appin Rd
- 12200 Mallard Creek Dr
- 12051 Purcell Rd
- 12800 Debra Dr
- 12341 Appin Rd
- 12541 Huntington Dr
- 12501 Argyleshire Rd
- 0 Spring Branch Dr
- 12380 Mckinnon Dr
- 12521 Mckinnon Dr
- 11621 X Way Rd
- 12861 Blue Woods Rd
- 12921 Blue Woods Rd
- 11661 X Way Rd
- 11580 X Way Rd
- 12881 Blue Woods Rd
- 12941 Blue Woods Rd
- 11560 X Way Rd
- 12860 Blue Woods Rd
- 12840 Blue Woods Rd
- 11201 Southgates Dr
- 12880 Blue Woods Rd
- 12581 Hunters Ridge Dr
- 12900 Blue Woods Rd
- 11701 X Way Rd
- 11540 X Way Rd
- 12581 Ponderosa Cir
- 11240 Crawford St
- 12920 Blue Woods Rd
- 11181 Southgates Dr
