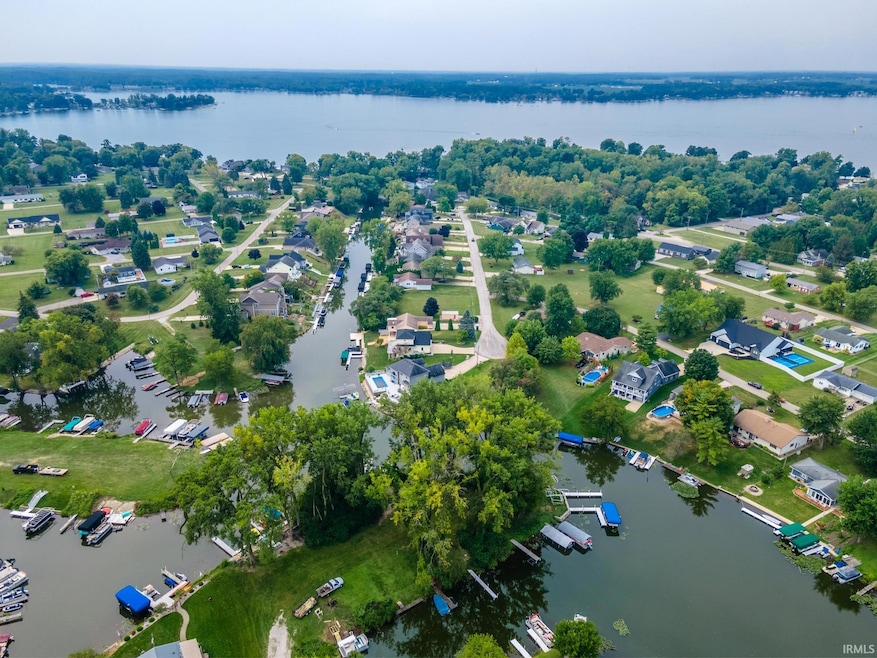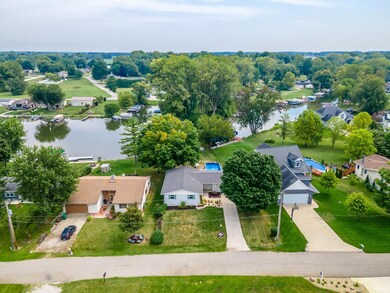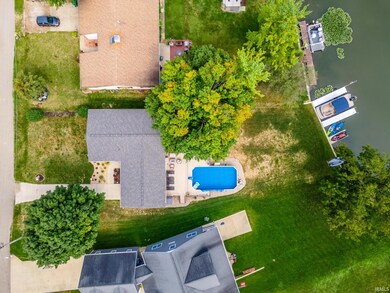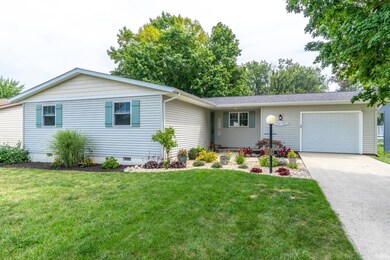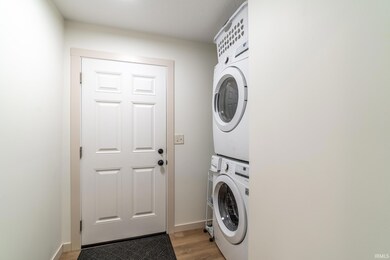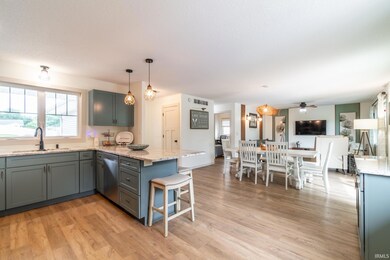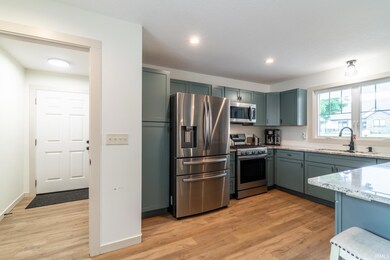
11622 N Venetian Way Cromwell, IN 46732
Highlights
- 60 Feet of Waterfront
- Community Pool
- 1-Story Property
- Lake, Pond or Stream
- 1 Car Attached Garage
- Forced Air Heating and Cooling System
About This Home
As of December 2024*NEW PRICE* If you can’t decide between a home with a pool or a lake home, then this one with BOTH is for you! Situated on Lake Wawasee with 60 ft of channel frontage, take your pick of relaxing in the pool or take a short 5 minute pontoon ride to the main lake. This mostly furnished home is essentially brand new as it was taken down to the studs in ‘22, slightly reconfigured, & remodeled from the inside out with all new windows, roof, gutters, siding, appliances, plumbing with manabloc system, new wiring as needed, vinyl plank flooring, cabinetry, granite counter tops, furnace, central air, water heater, water softener, custom closets in the owner’s en-suite & hallway, vinyl sea wall, 2 piers, composite decking, & a 28x14 above ground pool from Olympia Pools with weather proof faux stone exterior! Boasting additional storage in the 1188 sq ft 6’ tall climate controlled crawl space, lakeside power at the kayak rack, generator hookup, nearby park, & private boat ramp on the main lake with a sandy beach for Enchanted Hills residents only, this home truly has it ALL!
Last Agent to Sell the Property
Weichert Realtors - Hoosier Heartland Brokerage Phone: 260-349-5887 Listed on: 08/31/2024
Home Details
Home Type
- Single Family
Est. Annual Taxes
- $1,479
Year Built
- Built in 1972
Lot Details
- 0.3 Acre Lot
- Lot Dimensions are 67x193
- 60 Feet of Waterfront
- Home fronts a canal
- Level Lot
HOA Fees
- $10 Monthly HOA Fees
Parking
- 1 Car Attached Garage
Home Design
- Vinyl Construction Material
Interior Spaces
- 1,242 Sq Ft Home
- 1-Story Property
- Ceiling Fan
- Crawl Space
Bedrooms and Bathrooms
- 3 Bedrooms
- 2 Full Bathrooms
Outdoor Features
- Sun Deck
- Waterski or Wakeboard
- Lake, Pond or Stream
Schools
- Syracuse Elementary School
- Wawasee Middle School
- Wawasee High School
Utilities
- Forced Air Heating and Cooling System
- Heating System Uses Gas
- Private Company Owned Well
- Well
Listing and Financial Details
- Assessor Parcel Number 43-04-13-403-895.000-025
Community Details
Overview
- Enchanted Hills Subdivision
Recreation
- Community Pool
Ownership History
Purchase Details
Home Financials for this Owner
Home Financials are based on the most recent Mortgage that was taken out on this home.Purchase Details
Home Financials for this Owner
Home Financials are based on the most recent Mortgage that was taken out on this home.Purchase Details
Home Financials for this Owner
Home Financials are based on the most recent Mortgage that was taken out on this home.Similar Homes in Cromwell, IN
Home Values in the Area
Average Home Value in this Area
Purchase History
| Date | Type | Sale Price | Title Company |
|---|---|---|---|
| Warranty Deed | $530,000 | None Listed On Document | |
| Warranty Deed | -- | None Listed On Document | |
| Quit Claim Deed | -- | None Listed On Document | |
| Personal Reps Deed | $244,000 | Metropolitan Title Of In Llc |
Mortgage History
| Date | Status | Loan Amount | Loan Type |
|---|---|---|---|
| Open | $375,000 | New Conventional | |
| Previous Owner | $350,000 | New Conventional |
Property History
| Date | Event | Price | Change | Sq Ft Price |
|---|---|---|---|---|
| 12/11/2024 12/11/24 | Sold | $530,000 | -8.5% | $427 / Sq Ft |
| 11/13/2024 11/13/24 | Pending | -- | -- | -- |
| 10/09/2024 10/09/24 | Price Changed | $579,000 | -3.3% | $466 / Sq Ft |
| 08/31/2024 08/31/24 | For Sale | $599,000 | +145.5% | $482 / Sq Ft |
| 10/28/2021 10/28/21 | Sold | $244,000 | -2.4% | $205 / Sq Ft |
| 10/13/2021 10/13/21 | Pending | -- | -- | -- |
| 10/11/2021 10/11/21 | For Sale | $249,900 | -- | $210 / Sq Ft |
Tax History Compared to Growth
Tax History
| Year | Tax Paid | Tax Assessment Tax Assessment Total Assessment is a certain percentage of the fair market value that is determined by local assessors to be the total taxable value of land and additions on the property. | Land | Improvement |
|---|---|---|---|---|
| 2024 | $1,473 | $305,100 | $99,200 | $205,900 |
| 2023 | $1,448 | $303,500 | $104,700 | $198,800 |
| 2022 | $1,218 | $249,700 | $93,900 | $155,800 |
| 2021 | $371 | $166,700 | $72,200 | $94,500 |
| 2020 | $282 | $155,300 | $68,900 | $86,400 |
| 2019 | $310 | $151,900 | $68,900 | $83,000 |
| 2018 | $605 | $146,700 | $68,900 | $77,800 |
| 2017 | $583 | $145,400 | $70,500 | $74,900 |
| 2016 | $509 | $145,400 | $70,500 | $74,900 |
| 2014 | $494 | $134,400 | $66,900 | $67,500 |
| 2013 | $494 | $138,900 | $68,600 | $70,300 |
Agents Affiliated with this Home
-
Candice Everage

Seller's Agent in 2024
Candice Everage
Weichert Realtors - Hoosier Heartland
(260) 349-5887
260 Total Sales
-
Christopher Hurst
C
Buyer's Agent in 2024
Christopher Hurst
Twin Pines Realty, LLC
(260) 249-3542
7 Total Sales
-
Lori Rockwell

Seller's Agent in 2021
Lori Rockwell
Rockwell Realty Team, LLC
(574) 527-2261
68 Total Sales
-
Julie Hall

Buyer's Agent in 2021
Julie Hall
Patton Hall Real Estate
(574) 268-7645
992 Total Sales
Map
Source: Indiana Regional MLS
MLS Number: 202433542
APN: 43-04-13-403-895.000-025
- 11497 N Biscayne Ln
- 11381 NE Wawasee Dr
- 11621 N Elm Grove Dr
- 11382 N Biscayne Ln
- 9211 E Crooked Mile Rd
- 11411 N Cedar Point High Rd
- 11523 N Crowdale Dr
- 11227 N East Wawasee Dr
- 11869 N Forest Dr
- 11732 N Sunrise Dr
- TBD N East Wawasee Dr
- 8228 E Cassandra Dr
- 11681 N Venetian Dr
- 11510 N Ogden Point Rd
- 11531 N Ogden Point Rd
- 8006 E Cherokee Rd
- 11748 W 450 N
- 7828 E Cherokee Rd
- 10095 N Turkey Creek Rd Unit 24
- 10358 N Leeland Ln
