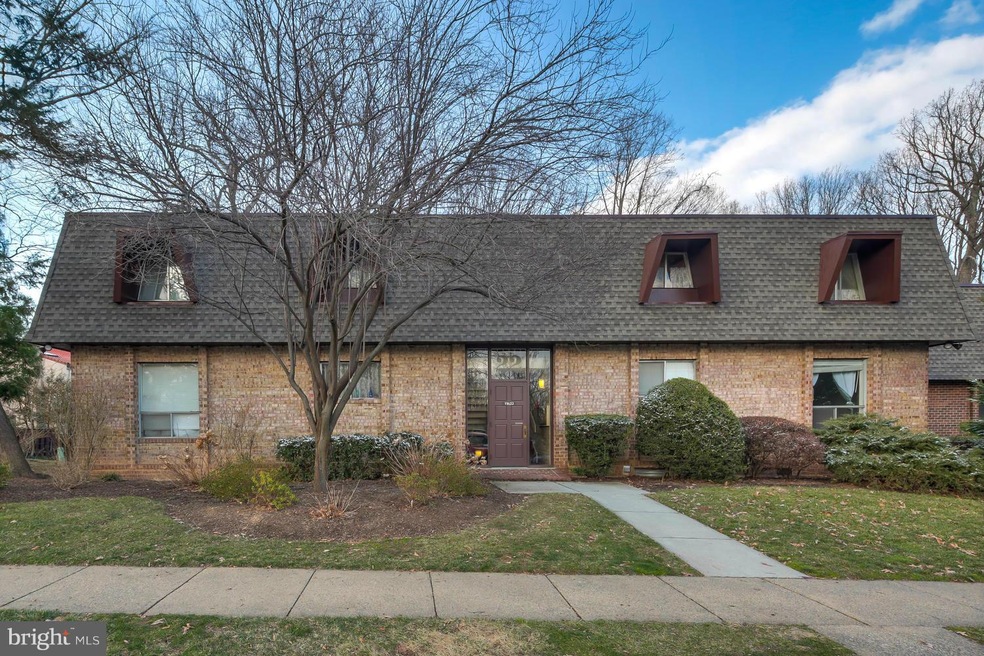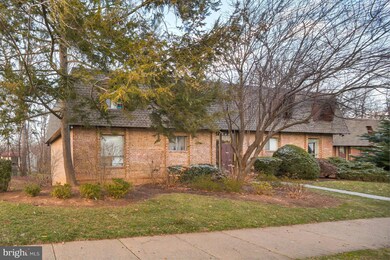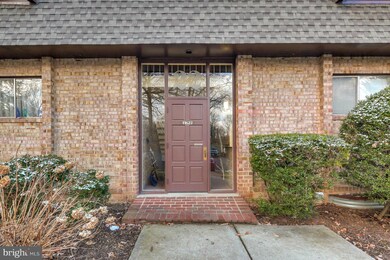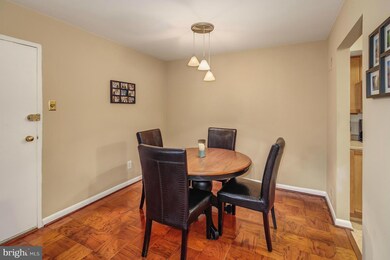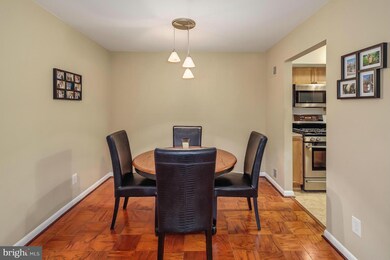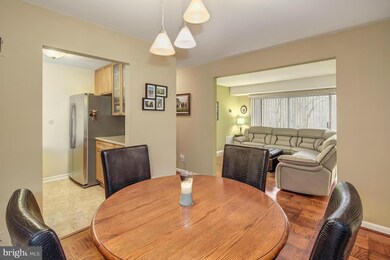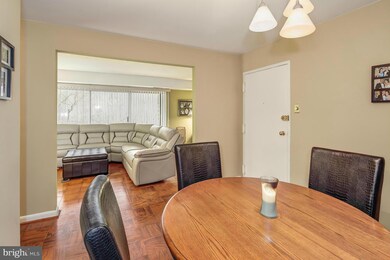
11622 Vantage Hill Rd Unit 1A Reston, VA 20190
Lake Anne NeighborhoodHighlights
- View of Trees or Woods
- Colonial Architecture
- Backs to Trees or Woods
- Langston Hughes Middle School Rated A-
- Traditional Floor Plan
- 4-minute walk to Wainwright Field
About This Home
As of December 2022Immaculately maintained! Sunny open floor plan w/wood parquet floors, updated fixtures, new blinds, a spectacular wall of windows & beautifully renovated bath. Gourmet kitchen boasts custom 42 cabinets & like-new SS appl. Large MBD w/sizable adjacent den. Ample storage, in-unit W/D, ideally located parking space & BRAND NEW HVAC! Condo fees include all utilities plus all Reston Assoc amenities!
Last Agent to Sell the Property
Samson Properties License #0225211241 Listed on: 02/03/2017

Last Buyer's Agent
Christian McLaughlin
Pearson Smith Realty, LLC
Property Details
Home Type
- Condominium
Est. Annual Taxes
- $1,961
Year Built
- Built in 1967
Lot Details
- Backs to Trees or Woods
- Property is in very good condition
HOA Fees
Home Design
- Colonial Architecture
- Vinyl Siding
- Brick Front
Interior Spaces
- 839 Sq Ft Home
- Property has 1 Level
- Traditional Floor Plan
- Combination Kitchen and Dining Room
- Wood Flooring
- Views of Woods
Kitchen
- Stove
- Dishwasher
- Disposal
Bedrooms and Bathrooms
- 1 Main Level Bedroom
- 1 Full Bathroom
Laundry
- Dryer
- Washer
Parking
- Parking Space Number Location: 237
- 1 Assigned Parking Space
Outdoor Features
- Patio
Schools
- Lake Anne Elementary School
- Hughes Middle School
- South Lakes High School
Utilities
- Forced Air Heating and Cooling System
- Natural Gas Water Heater
Listing and Financial Details
- Assessor Parcel Number 17-2-38-22-1A
Community Details
Overview
- Association fees include trash, heat, electricity, water, snow removal, sewer, air conditioning, exterior building maintenance, gas, common area maintenance, lawn maintenance, management, insurance, parking fee
- Low-Rise Condominium
- Vantage Hill Community
- Vantage Hill Subdivision
Amenities
- Picnic Area
- Common Area
- Laundry Facilities
Recreation
- Tennis Courts
- Soccer Field
- Community Basketball Court
- Community Playground
- Community Pool
- Pool Membership Available
- Jogging Path
- Bike Trail
Ownership History
Purchase Details
Home Financials for this Owner
Home Financials are based on the most recent Mortgage that was taken out on this home.Purchase Details
Purchase Details
Home Financials for this Owner
Home Financials are based on the most recent Mortgage that was taken out on this home.Purchase Details
Home Financials for this Owner
Home Financials are based on the most recent Mortgage that was taken out on this home.Similar Homes in Reston, VA
Home Values in the Area
Average Home Value in this Area
Purchase History
| Date | Type | Sale Price | Title Company |
|---|---|---|---|
| Deed | $197,000 | Chicago Title | |
| Gift Deed | -- | None Available | |
| Warranty Deed | $170,000 | Republic Title Inc | |
| Deed | $170,000 | First American Title | |
| Warranty Deed | $125,000 | -- |
Mortgage History
| Date | Status | Loan Amount | Loan Type |
|---|---|---|---|
| Previous Owner | $115,500 | Stand Alone Refi Refinance Of Original Loan | |
| Previous Owner | $122,735 | FHA |
Property History
| Date | Event | Price | Change | Sq Ft Price |
|---|---|---|---|---|
| 12/19/2022 12/19/22 | Sold | $197,000 | -3.0% | $235 / Sq Ft |
| 12/09/2022 12/09/22 | Pending | -- | -- | -- |
| 10/20/2022 10/20/22 | For Sale | $203,000 | +19.4% | $242 / Sq Ft |
| 03/14/2017 03/14/17 | Sold | $170,000 | -2.5% | $203 / Sq Ft |
| 02/15/2017 02/15/17 | Pending | -- | -- | -- |
| 02/03/2017 02/03/17 | For Sale | $174,400 | -- | $208 / Sq Ft |
Tax History Compared to Growth
Tax History
| Year | Tax Paid | Tax Assessment Tax Assessment Total Assessment is a certain percentage of the fair market value that is determined by local assessors to be the total taxable value of land and additions on the property. | Land | Improvement |
|---|---|---|---|---|
| 2024 | $2,460 | $204,030 | $41,000 | $163,030 |
| 2023 | $2,329 | $198,090 | $40,000 | $158,090 |
| 2022 | $2,290 | $192,320 | $38,000 | $154,320 |
| 2021 | $2,235 | $183,160 | $37,000 | $146,160 |
| 2020 | $2,030 | $165,010 | $33,000 | $132,010 |
| 2019 | $1,914 | $155,540 | $31,000 | $124,540 |
| 2018 | $1,844 | $160,390 | $32,000 | $128,390 |
| 2017 | $1,863 | $154,220 | $31,000 | $123,220 |
| 2016 | $1,961 | $162,700 | $33,000 | $129,700 |
| 2015 | $1,797 | $154,520 | $31,000 | $123,520 |
| 2014 | $1,664 | $143,370 | $29,000 | $114,370 |
Agents Affiliated with this Home
-
Emily Marentette

Seller's Agent in 2022
Emily Marentette
Real Broker, LLC
(704) 345-7079
1 in this area
48 Total Sales
-
Rola Aboul-Hosn

Buyer's Agent in 2022
Rola Aboul-Hosn
BHHS PenFed (actual)
(703) 927-5558
1 in this area
42 Total Sales
-
Emma Smith-Montgomery
E
Seller's Agent in 2017
Emma Smith-Montgomery
Samson Properties
(703) 111-1111
1 Total Sale
-
C
Buyer's Agent in 2017
Christian McLaughlin
Pearson Smith Realty, LLC
Map
Source: Bright MLS
MLS Number: 1001779175
APN: 0172-38220001A
- 11622 Vantage Hill Rd Unit 12B
- 11616 Vantage Hill Rd Unit 2C
- 11527 Hickory Cluster
- 11524 Maple Ridge Rd
- 1613 Fellowship Square
- 1611 Fellowship Square
- 1609 Fellowship Square
- 1605 Fellowship Square
- 11495 Waterview Cluster
- 11493 Waterview Cluster
- 11400 Washington Plaza W Unit 405
- 11400 Washington Plaza W Unit 803
- 11659 Chesterfield Ct Unit 11659
- 11598 Newport Cove Ln
- 11464 Orchard Ln
- 1781 Jonathan Way Unit K
- 1674 Chimney House Rd
- 1602 Chimney House Rd Unit 1602
- 1690 Chimney House Rd
- 1793 Jonathan Way Unit F
