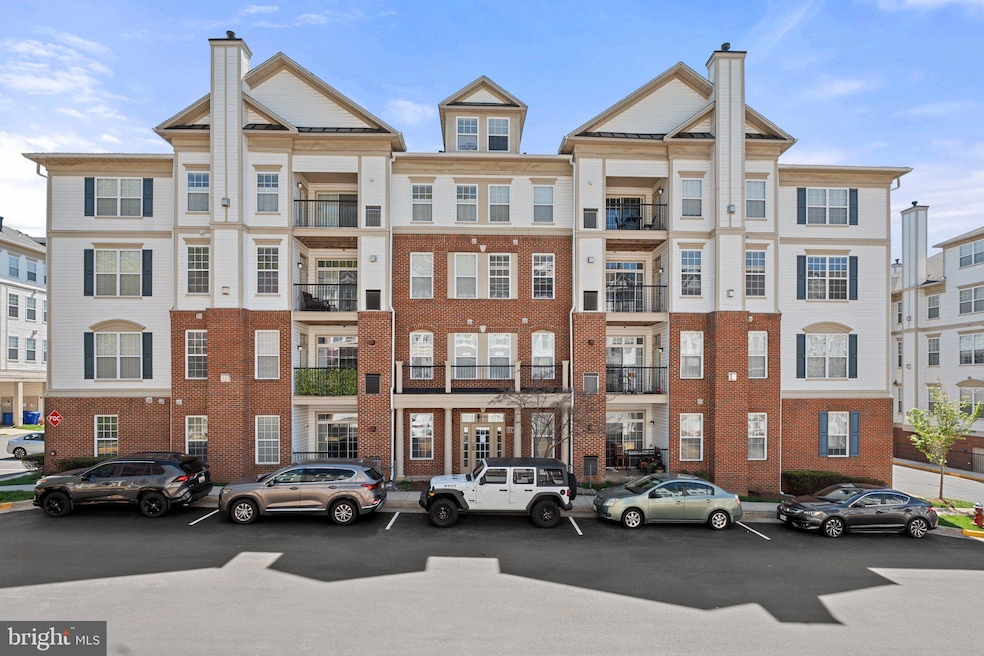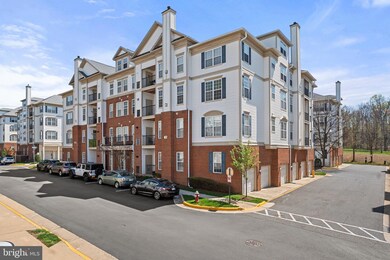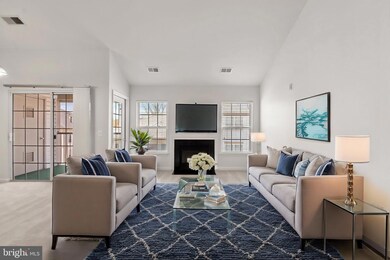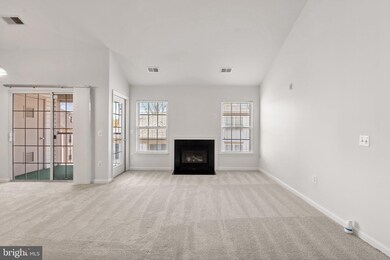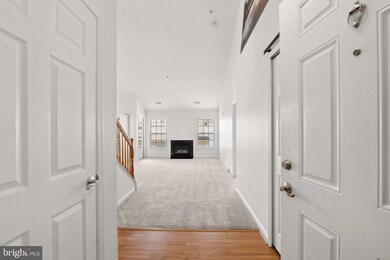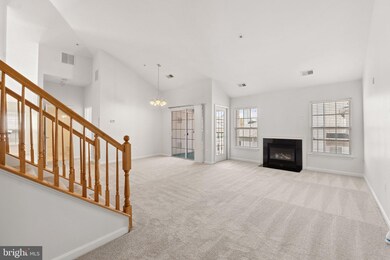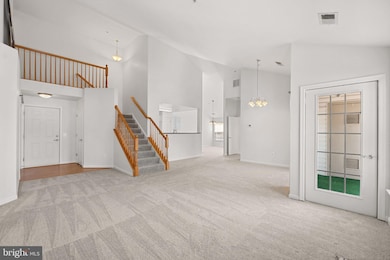
11623 Cavalier Landing Ct Unit 404 Fairfax, VA 22030
Highlights
- Penthouse
- 2 Fireplaces
- 1 Elevator
- Willow Springs Elementary School Rated A
- Community Pool
- Stainless Steel Appliances
About This Home
As of April 2025With ELEVATOR, Access your Freshly painted, Move in Ready, top-floor gem at Courts at Wescott Ridge This bright and airy home features 3 Bed and 3 Bath, soaring cathedral ceilings and an abundance of natural light. Brand-new carpet and gleaming hardwood floors flow throughout the house, adding to the beauty and comfort of your home.The property includes a smart thermostat, garage door, and kitchen appliances.The home is further enhanced by two charming fireplaces, creating a warm and inviting ambiance, along with a private balcony to enjoy the outdoors. Adorable and inviting, the kitchen boasts countertops, ample cabinet space for storage, and sleek stainless steel appliances including a 2024 dishwasher. Meticulously maintained with key upgrades, including HVAC and hot water heater (2018), washer and dryer (2024) , Garage Door Opener and remote (2023)and HVAC compressor (2020). Enjoy the peace of mind with a secure building featuring an elevator and a deeded private garage space and additional parking space. Relax by the community pool or take advantage of the prime location just minutes from Wegmans, Costco, shopping, and a variety of delicious restaurants. Convenient access to I-66, VA-123, and multiple major commuter routes makes this home a must-see!
Property Details
Home Type
- Condominium
Est. Annual Taxes
- $5,872
Year Built
- Built in 2004
HOA Fees
- $695 Monthly HOA Fees
Parking
- Assigned Parking Garage Space
- Parking Lot
Home Design
- Penthouse
- Aluminum Siding
Interior Spaces
- 1,670 Sq Ft Home
- Property has 2 Levels
- 2 Fireplaces
- Family Room Off Kitchen
- Carpet
Kitchen
- Built-In Microwave
- Dishwasher
- Stainless Steel Appliances
- Disposal
Bedrooms and Bathrooms
- Soaking Tub
Laundry
- Laundry on main level
- Dryer
- Washer
Accessible Home Design
- Accessible Elevator Installed
- Level Entry For Accessibility
Schools
- Willow Springs Elementary School
- Katherine Johnson Middle School
- Fairfax High School
Utilities
- Central Air
- Heat Pump System
- Natural Gas Water Heater
Additional Features
- Balcony
- Property is in excellent condition
Listing and Financial Details
- Assessor Parcel Number 0562 24070151
Community Details
Overview
- Association fees include common area maintenance, exterior building maintenance, snow removal, trash, water
- Low-Rise Condominium
- Capitol Property Managemen Condos
- Courts At Wescott Ridge Subdivision
Amenities
- Common Area
- 1 Elevator
Recreation
- Community Pool
Pet Policy
- No Pets Allowed
Ownership History
Purchase Details
Home Financials for this Owner
Home Financials are based on the most recent Mortgage that was taken out on this home.Purchase Details
Home Financials for this Owner
Home Financials are based on the most recent Mortgage that was taken out on this home.Purchase Details
Home Financials for this Owner
Home Financials are based on the most recent Mortgage that was taken out on this home.Purchase Details
Home Financials for this Owner
Home Financials are based on the most recent Mortgage that was taken out on this home.Similar Homes in Fairfax, VA
Home Values in the Area
Average Home Value in this Area
Purchase History
| Date | Type | Sale Price | Title Company |
|---|---|---|---|
| Bargain Sale Deed | $585,000 | Old Republic National Title In | |
| Bargain Sale Deed | $585,000 | Old Republic National Title In | |
| Deed | $415,000 | -- | |
| Warranty Deed | $399,000 | -- | |
| Special Warranty Deed | $412,225 | -- |
Mortgage History
| Date | Status | Loan Amount | Loan Type |
|---|---|---|---|
| Open | $100,000 | New Conventional | |
| Closed | $100,000 | New Conventional | |
| Previous Owner | $375,000 | New Conventional | |
| Previous Owner | $390,000 | New Conventional | |
| Previous Owner | $394,250 | No Value Available | |
| Previous Owner | -- | No Value Available | |
| Previous Owner | $375,000 | New Conventional | |
| Previous Owner | $319,200 | New Conventional | |
| Previous Owner | $329,780 | New Conventional |
Property History
| Date | Event | Price | Change | Sq Ft Price |
|---|---|---|---|---|
| 04/30/2025 04/30/25 | Sold | $585,000 | +1.7% | $350 / Sq Ft |
| 04/11/2025 04/11/25 | For Sale | $575,000 | +38.6% | $344 / Sq Ft |
| 11/12/2018 11/12/18 | Sold | $415,000 | -0.6% | $249 / Sq Ft |
| 10/12/2018 10/12/18 | Pending | -- | -- | -- |
| 09/29/2018 09/29/18 | Price Changed | $417,500 | -0.6% | $250 / Sq Ft |
| 09/17/2018 09/17/18 | For Sale | $420,000 | 0.0% | $251 / Sq Ft |
| 09/12/2018 09/12/18 | Pending | -- | -- | -- |
| 08/23/2018 08/23/18 | For Sale | $420,000 | -- | $251 / Sq Ft |
Tax History Compared to Growth
Tax History
| Year | Tax Paid | Tax Assessment Tax Assessment Total Assessment is a certain percentage of the fair market value that is determined by local assessors to be the total taxable value of land and additions on the property. | Land | Improvement |
|---|---|---|---|---|
| 2024 | $5,814 | $501,860 | $100,000 | $401,860 |
| 2023 | $5,394 | $477,960 | $96,000 | $381,960 |
| 2022 | $4,880 | $426,750 | $85,000 | $341,750 |
| 2021 | $5,008 | $426,750 | $85,000 | $341,750 |
| 2020 | $4,765 | $402,590 | $81,000 | $321,590 |
| 2019 | $4,666 | $394,280 | $79,000 | $315,280 |
| 2018 | $4,316 | $375,270 | $75,000 | $300,270 |
| 2017 | $4,188 | $360,720 | $72,000 | $288,720 |
| 2016 | $4,179 | $360,720 | $72,000 | $288,720 |
| 2015 | $4,026 | $360,720 | $72,000 | $288,720 |
| 2014 | $3,647 | $327,560 | $66,000 | $261,560 |
Agents Affiliated with this Home
-

Seller's Agent in 2025
Rupali Bhargava
Samson Properties
(571) 286-6156
3 in this area
69 Total Sales
-

Buyer's Agent in 2025
Heather Fry
Capital Center
(214) 514-6894
1 in this area
105 Total Sales
-
D
Seller's Agent in 2018
Dina Gorrell
Redfin Corporation
-
P
Buyer's Agent in 2018
Patricia Ammann
Redfin Corporation
Map
Source: Bright MLS
MLS Number: VAFX2231708
APN: 0562-24070151
- 4101 River Forth Dr
- 11559 Cavalier Landing Ct
- 11350 Ridgeline Rd
- 4339 Runabout Ln Unit 178
- 11710 Scooter Ln Unit 7
- 11736 Rockaway Ln Unit 101
- 11322 Westbrook Mill Ln Unit 204
- 11816 Rockaway Ln Unit 26
- 11337 Westbrook Mill Ln Unit 201
- 11301 Westbrook Mill Ln Unit 202
- 4138 Fountainside Ln Unit A302
- 4057 Glostonbury Way
- 11465 Galliec St Unit 34
- 4086 Clovet Dr Unit 32
- 4515 Shirley Gate Rd
- 11939 Artery Dr
- 11340 Park Dr
- 11375 Aristotle Dr Unit 9-404
- 11352 Aristotle Dr Unit 7-405
- 11350 Aristotle Dr Unit 7-403
