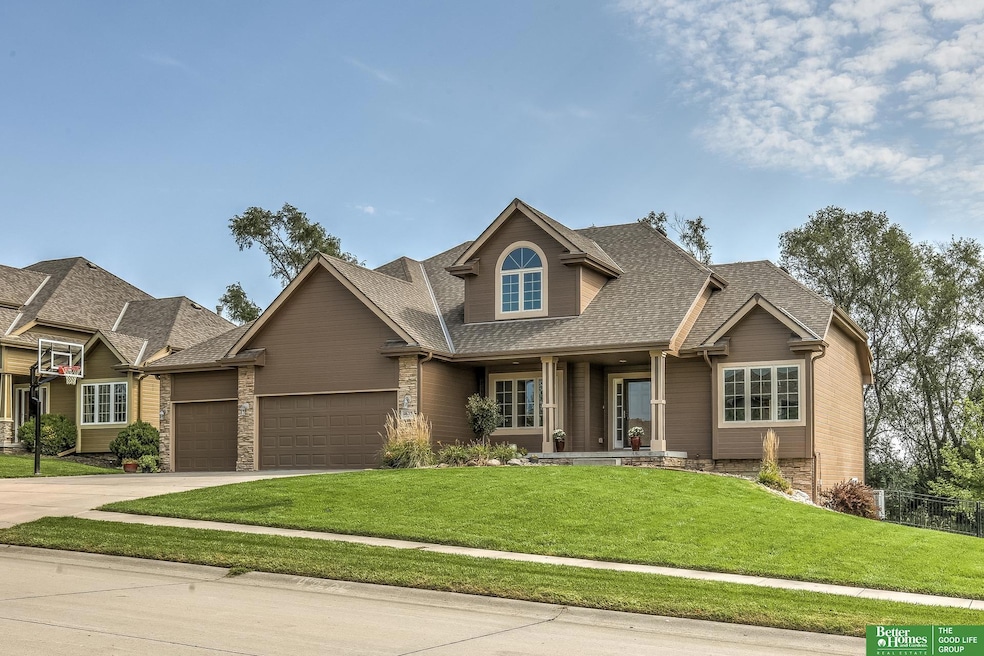11623 S 198th St Gretna, NE 68028
Estimated payment $3,094/month
Highlights
- Cathedral Ceiling
- Whirlpool Bathtub
- No HOA
- Gretna Middle School Rated A-
- Corner Lot
- Walk-In Pantry
About This Home
Stunning Pre-inspected 1 1⁄2-story home sits on a spacious corner lot backing to mature trees and includes a fully fenced yard and inviting front porch. Inside, the grand entry and soaring ceilings open to a light-filled living area with oversized windows that fill the home with natural light. The open kitchen shines w/ a walk in pantry and newer appliances, while the drop zone & main floor laundry makes everyday living a breeze. The primary suite is located on the main floor and offers a relaxing retreat w/ whirlpool tub. Upstairs, you’ll find three additional bedrooms and a versatile flex room perfect for a home office, playroom, or media space. The unfinished walkout basement is ready to be customized to your needs, while the rare four-car garage provides incredible storage and convenience. Fresh paint throughout makes this beautiful home move-in ready and waiting for its next chapter!
Home Details
Home Type
- Single Family
Est. Annual Taxes
- $7,390
Year Built
- Built in 2009
Lot Details
- 0.28 Acre Lot
- Lot Dimensions are 958 x 127.4 x 95.2 x 127.9
- Property is Fully Fenced
- Aluminum or Metal Fence
- Corner Lot
- Sprinkler System
Parking
- 4 Car Attached Garage
- Garage Door Opener
Home Design
- Composition Roof
- Concrete Perimeter Foundation
- Stone
Interior Spaces
- 2,285 Sq Ft Home
- 1.5-Story Property
- Cathedral Ceiling
- Ceiling Fan
- Window Treatments
- Two Story Entrance Foyer
Kitchen
- Walk-In Pantry
- Microwave
- Dishwasher
- Disposal
Flooring
- Stone
- Ceramic Tile
- Luxury Vinyl Plank Tile
Bedrooms and Bathrooms
- 4 Bedrooms
- Walk-In Closet
- Dual Sinks
- Whirlpool Bathtub
- Shower Only
Laundry
- Dryer
- Washer
Unfinished Basement
- Walk-Out Basement
- Basement Windows
Outdoor Features
- Patio
- Porch
Schools
- Thomas Elementary School
- Gretna Middle School
- Gretna High School
Utilities
- Humidifier
- Forced Air Heating and Cooling System
Community Details
- No Home Owners Association
- Covington Subdivision
Listing and Financial Details
- Assessor Parcel Number 011586369
Map
Home Values in the Area
Average Home Value in this Area
Tax History
| Year | Tax Paid | Tax Assessment Tax Assessment Total Assessment is a certain percentage of the fair market value that is determined by local assessors to be the total taxable value of land and additions on the property. | Land | Improvement |
|---|---|---|---|---|
| 2024 | $7,427 | $408,753 | $70,000 | $338,753 |
| 2023 | $7,427 | $345,542 | $50,000 | $295,542 |
| 2022 | $7,098 | $311,032 | $45,000 | $266,032 |
| 2021 | $5,301 | $289,354 | $40,000 | $249,354 |
| 2020 | $7,442 | $283,939 | $40,000 | $243,939 |
| 2019 | $7,566 | $278,615 | $38,000 | $240,615 |
| 2018 | $7,614 | $276,533 | $38,000 | $238,533 |
| 2017 | $7,701 | $279,216 | $38,000 | $241,216 |
| 2016 | $7,363 | $267,983 | $38,000 | $229,983 |
| 2015 | $7,163 | $262,176 | $35,000 | $227,176 |
| 2014 | $7,041 | $259,423 | $35,000 | $224,423 |
| 2012 | -- | $251,440 | $35,000 | $216,440 |
Property History
| Date | Event | Price | Change | Sq Ft Price |
|---|---|---|---|---|
| 09/14/2025 09/14/25 | Pending | -- | -- | -- |
| 09/11/2025 09/11/25 | For Sale | $465,000 | -- | $204 / Sq Ft |
Purchase History
| Date | Type | Sale Price | Title Company |
|---|---|---|---|
| Corporate Deed | $279,000 | -- | |
| Warranty Deed | $35,000 | Nlta |
Mortgage History
| Date | Status | Loan Amount | Loan Type |
|---|---|---|---|
| Open | $280,000 | New Conventional | |
| Closed | $88,500 | Future Advance Clause Open End Mortgage | |
| Closed | $349,500 | Construction | |
| Closed | $254,755 | VA | |
| Closed | $284,150 | No Value Available | |
| Previous Owner | $176,250 | No Value Available |
Source: Great Plains Regional MLS
MLS Number: 22525850
APN: 011586369
- 19905 Maple St
- 19910 Oak St
- 20029 Oak St
- 434 Devonshire Dr
- 11719 S 203rd St
- 11606 S 191st Ave
- 11512 S 191st Ave
- Roland Plan at Harvest Hills - Phase Two
- Abbott Plan at Harvest Hills - Phase Two
- 19122 Fir St
- 19109 Murray Trail
- 11520 S 190th St
- 22111 Hackberry Dr
- 20717 Frances St
- 11647 Willow Park Dr
- 18907 Devonshire Dr
- 19017 Acorn Dr
- 18207 Acorn Dr
- 20506 Boulder St
- 20605 Woodridge Dr







