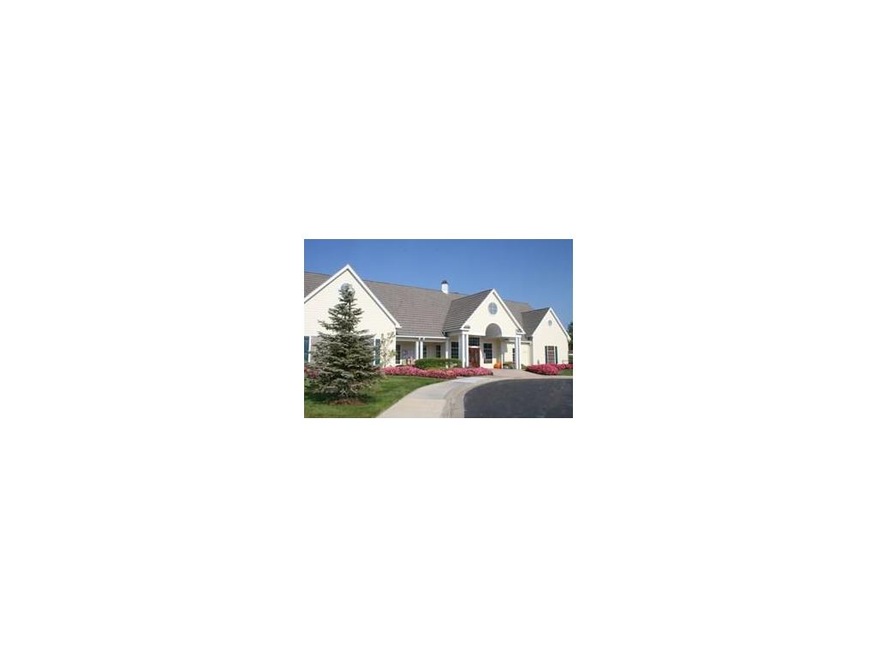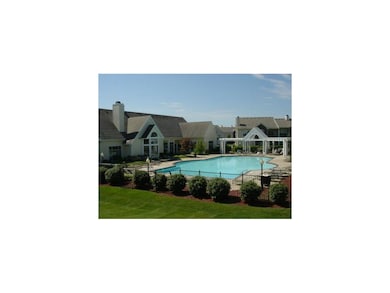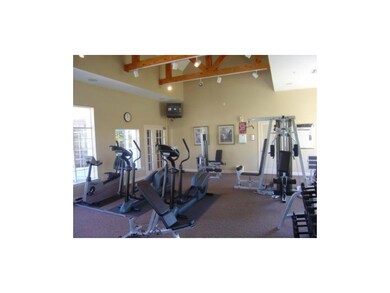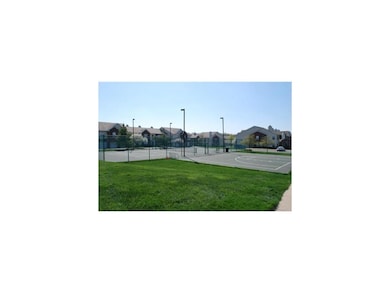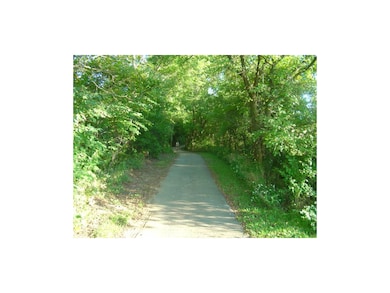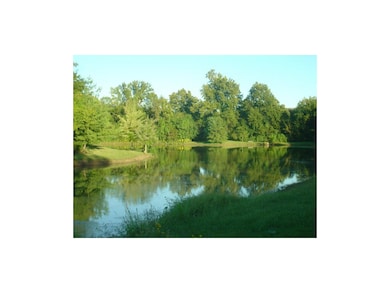
11623 Tomahawk Creek Pkwy Unit D Leawood, KS 66211
Estimated Value: $288,000 - $321,000
Highlights
- Clubhouse
- Vaulted Ceiling
- 1 Fireplace
- Leawood Elementary School Rated A
- Traditional Architecture
- Granite Countertops
About This Home
As of October 2014Stunning remodeling make this town home magazine perfect. Coveted Leawood location just a block from a great Hen House and CVS pharmacy. Only two blocks from Town Center with its plethora of shops, dining, theatres etc. A best buy for sure, you'll agree/ Kitchen has been totally updated adding additional storage. New cabinets and appliances combined with the master bath will sell this property. Location and condition...the two criteria for judging all get "perfect
10's."
Last Agent to Sell the Property
Tom Scanlon
Platinum Realty LLC License #BR00011077 Listed on: 08/23/2014
Last Buyer's Agent
Alice Brentano
Keller Williams Realty Partner License #SP00220709

Townhouse Details
Home Type
- Townhome
Est. Annual Taxes
- $2,213
Year Built
- 1996
Lot Details
- 25
HOA Fees
- $393 Monthly HOA Fees
Parking
- 2 Car Attached Garage
- Rear-Facing Garage
Home Design
- Traditional Architecture
- Frame Construction
- Concrete Roof
Interior Spaces
- 1,633 Sq Ft Home
- Wet Bar: All Carpet, All Window Coverings, Shower Over Tub, Solid Surface Counter, Ceramic Tiles
- Built-In Features: All Carpet, All Window Coverings, Shower Over Tub, Solid Surface Counter, Ceramic Tiles
- Vaulted Ceiling
- Ceiling Fan: All Carpet, All Window Coverings, Shower Over Tub, Solid Surface Counter, Ceramic Tiles
- Skylights
- 1 Fireplace
- Shades
- Plantation Shutters
- Drapes & Rods
- Home Gym
Kitchen
- Open to Family Room
- Electric Oven or Range
- Recirculated Exhaust Fan
- Dishwasher
- Granite Countertops
- Laminate Countertops
- Disposal
Flooring
- Wall to Wall Carpet
- Linoleum
- Laminate
- Stone
- Ceramic Tile
- Luxury Vinyl Plank Tile
- Luxury Vinyl Tile
Bedrooms and Bathrooms
- 3 Bedrooms
- Cedar Closet: All Carpet, All Window Coverings, Shower Over Tub, Solid Surface Counter, Ceramic Tiles
- Walk-In Closet: All Carpet, All Window Coverings, Shower Over Tub, Solid Surface Counter, Ceramic Tiles
- Double Vanity
- Bathtub with Shower
Laundry
- Laundry Room
- Laundry on upper level
Home Security
Additional Features
- Enclosed patio or porch
- Central Air
Listing and Financial Details
- Assessor Parcel Number HP97850B23 0U0D
Community Details
Overview
- Association fees include all amenities, building maint, lawn maintenance, free maintenance, roof repair, roof replacement, snow removal, street, trash pick up, water
- Tomahawk Creek Condominiums Subdivision
- On-Site Maintenance
Amenities
- Clubhouse
- Community Center
- Party Room
Recreation
- Tennis Courts
- Community Pool
Security
- Building Fire Alarm
- Fire and Smoke Detector
Ownership History
Purchase Details
Home Financials for this Owner
Home Financials are based on the most recent Mortgage that was taken out on this home.Purchase Details
Home Financials for this Owner
Home Financials are based on the most recent Mortgage that was taken out on this home.Similar Home in Leawood, KS
Home Values in the Area
Average Home Value in this Area
Purchase History
| Date | Buyer | Sale Price | Title Company |
|---|---|---|---|
| Sharpe Dennis B | -- | Coffelt Land Title Inc | |
| Taylor Janice D | -- | Chicago Title Insurance Comp |
Mortgage History
| Date | Status | Borrower | Loan Amount |
|---|---|---|---|
| Open | Klug Kelly | $138,000 | |
| Closed | Klug Kelly | $147,200 | |
| Closed | El Dirani Samer | $120,000 | |
| Closed | Sharpe Dennis B | $37,600 | |
| Previous Owner | Taylor Janice D | $144,000 | |
| Previous Owner | Taylor Janice D | $133,600 |
Property History
| Date | Event | Price | Change | Sq Ft Price |
|---|---|---|---|---|
| 10/03/2014 10/03/14 | Sold | -- | -- | -- |
| 08/28/2014 08/28/14 | Pending | -- | -- | -- |
| 08/24/2014 08/24/14 | For Sale | $185,000 | +19.4% | $113 / Sq Ft |
| 09/27/2012 09/27/12 | Sold | -- | -- | -- |
| 07/01/2012 07/01/12 | Pending | -- | -- | -- |
| 06/06/2012 06/06/12 | For Sale | $155,000 | -- | $99 / Sq Ft |
Tax History Compared to Growth
Tax History
| Year | Tax Paid | Tax Assessment Tax Assessment Total Assessment is a certain percentage of the fair market value that is determined by local assessors to be the total taxable value of land and additions on the property. | Land | Improvement |
|---|---|---|---|---|
| 2024 | $3,192 | $29,590 | $6,207 | $23,383 |
| 2023 | $2,957 | $26,738 | $5,173 | $21,565 |
| 2022 | $2,884 | $25,508 | $4,497 | $21,011 |
| 2021 | $2,931 | $24,518 | $3,909 | $20,609 |
| 2020 | $2,873 | $23,552 | $3,909 | $19,643 |
| 2019 | $2,675 | $21,562 | $3,696 | $17,866 |
| 2018 | $2,709 | $21,436 | $3,696 | $17,740 |
| 2017 | $2,815 | $21,896 | $3,728 | $18,168 |
| 2016 | $2,665 | $20,769 | $3,728 | $17,041 |
| 2015 | $2,751 | $21,160 | $3,728 | $17,432 |
| 2013 | -- | $17,250 | $3,728 | $13,522 |
Agents Affiliated with this Home
-
T
Seller's Agent in 2014
Tom Scanlon
Platinum Realty LLC
-
A
Buyer's Agent in 2014
Alice Brentano
Keller Williams Realty Partner
(913) 271-4916
Map
Source: Heartland MLS
MLS Number: 1900795
APN: HP97850B23-0U0D
- 11622 Tomahawk Creek Pkwy Unit F
- 11629 Tomahawk Creek Pkwy Unit G
- 11404 El Monte Ct
- 11349 Buena Vista St
- 11352 El Monte Ct
- 11317 El Monte St
- 4311 W 112th Terrace
- 4300 W 112th Terrace
- 4414 W 112th Terrace
- 11203 Cedar Dr
- 4300 W 112th St
- 3705 W 119th Terrace
- 11700 Canterbury Ct
- 11101 Delmar Ct
- 3913 W 121st Terrace
- 12017 Linden St
- 3612 W 121st Terrace
- 11916 Cherokee Ln
- 4836 W 121st St
- 4837 W 121st St
- 11626 Tomahawk Creek Pkwy Unit G
- 11625 Tomahawk Creek Pkwy Unit H
- 11627 Tomahawk Creek Pkwy Unit D
- 11618 Tomahawk Creek Pkwy Unit B
- 11606 Tomahawk Creek Pkwy Unit J
- 11604 Tomahawk Creek Pkwy Unit K
- 11604 Tomahawk Creek Pkwy Unit G
- 11619 Tomahawk Creek Pkwy Unit H
- 11613 Tomahawk Creek Pkwy Unit 13E
- 11629 Tomahawk Creek Pkwy Unit A
- 11609 Tomahawk Creek Pkwy Unit D
- 11609 Tomahawk Creek Pkwy Unit G
- 11609 Tomahawk Creek Pkwy Unit H
- 11620 Tomahawk Creek Pkwy Unit 20I
- 11610 Tomahawk Creek Pkwy Unit H
- 11618 Tomahawk Creek Pkwy
- 11605 Tomahawk Creek Pkwy Unit G
- 11618 Tomahawk Creek Pkwy Unit E
- 11615 Tomahawk Creek Pkwy Unit L
- 11627 Tomahawk Creek Pkwy Unit G
