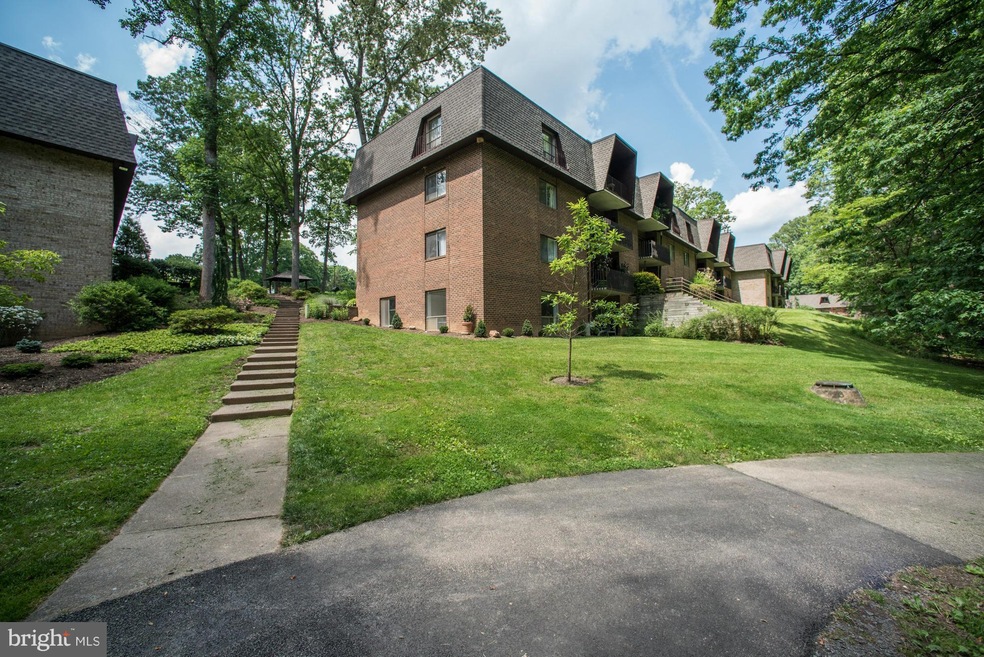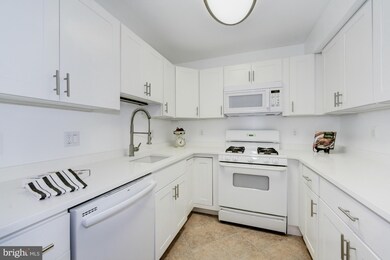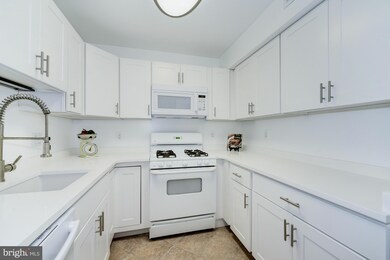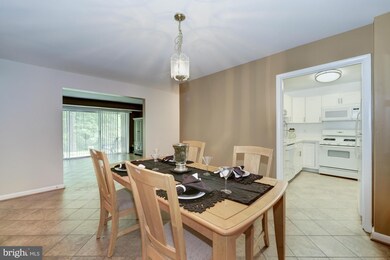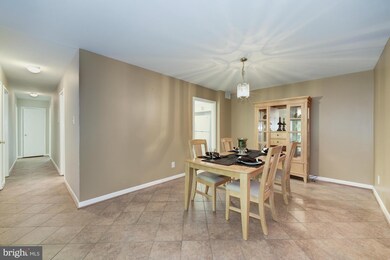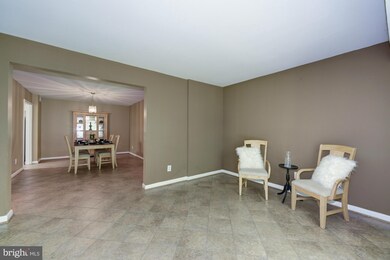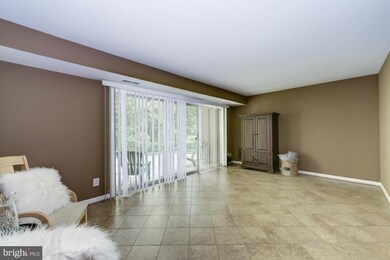
11623 Vantage Hill Rd Unit C Reston, VA 20190
Lake Anne NeighborhoodHighlights
- Open Floorplan
- Community Indoor Pool
- Community Center
- Langston Hughes Middle School Rated A-
- Tennis Courts
- 1-minute walk to Colvin Run #12 Small Play Area Age 2-5
About This Home
As of July 2016Large 3 bedroom 2 full bath home. Walk-out lower level with tons of light and privacy. Beautiful wooded views from all bedrooms. Remodeled kitchen with Quartz counter top. Master bedroom with 2 walk-in closets and private bath. Utilities included in Condo Fee. Corner unit with private stairway. Located on the Green Trail, walk to to Lake Anne Plaza and Reston Town Center. Minutes to Metro Station.
Last Agent to Sell the Property
EXP Realty, LLC License #0225105566 Listed on: 05/28/2016

Property Details
Home Type
- Condominium
Est. Annual Taxes
- $2,217
Year Built
- Built in 1967
Lot Details
- Property is in very good condition
HOA Fees
Home Design
- Brick Front
Interior Spaces
- 1,338 Sq Ft Home
- Property has 1 Level
- Open Floorplan
Kitchen
- Stove
- Ice Maker
- Dishwasher
- Disposal
Bedrooms and Bathrooms
- 3 Main Level Bedrooms
- 2 Full Bathrooms
Parking
- Parking Space Number Location: 119
- 1 Assigned Parking Space
Schools
- Lake Anne Elementary School
- Hughes Middle School
- South Lakes High School
Utilities
- Forced Air Heating and Cooling System
- Natural Gas Water Heater
Listing and Financial Details
- Assessor Parcel Number 17-2-38-23-C
Community Details
Overview
- Association fees include air conditioning, electricity, gas, lawn maintenance, insurance, parking fee, sewer, snow removal, water, lawn care front, lawn care rear, lawn care side, management, pool(s), road maintenance, trash, reserve funds
- Low-Rise Condominium
- Vantage Hill Community
- Vantage Hill Subdivision
- The community has rules related to alterations or architectural changes
Amenities
- Picnic Area
- Community Center
- Laundry Facilities
Recreation
- Tennis Courts
- Community Basketball Court
- Community Playground
- Community Indoor Pool
- Jogging Path
- Bike Trail
Ownership History
Purchase Details
Purchase Details
Home Financials for this Owner
Home Financials are based on the most recent Mortgage that was taken out on this home.Purchase Details
Purchase Details
Home Financials for this Owner
Home Financials are based on the most recent Mortgage that was taken out on this home.Purchase Details
Home Financials for this Owner
Home Financials are based on the most recent Mortgage that was taken out on this home.Similar Homes in Reston, VA
Home Values in the Area
Average Home Value in this Area
Purchase History
| Date | Type | Sale Price | Title Company |
|---|---|---|---|
| Interfamily Deed Transfer | -- | Hazelwood Title & Escrow Inc | |
| Warranty Deed | $211,000 | Hazelwood Title & Escrow Inc | |
| Warranty Deed | $170,000 | -- | |
| Warranty Deed | $262,000 | -- | |
| Deed | $130,000 | -- |
Mortgage History
| Date | Status | Loan Amount | Loan Type |
|---|---|---|---|
| Open | $168,000 | Unknown | |
| Previous Owner | $175,000 | Stand Alone Refi Refinance Of Original Loan | |
| Previous Owner | $209,600 | New Conventional | |
| Previous Owner | $117,000 | New Conventional |
Property History
| Date | Event | Price | Change | Sq Ft Price |
|---|---|---|---|---|
| 08/03/2023 08/03/23 | Rented | $2,100 | 0.0% | -- |
| 07/24/2023 07/24/23 | Price Changed | $2,100 | -8.7% | $2 / Sq Ft |
| 07/16/2023 07/16/23 | For Rent | $2,300 | 0.0% | -- |
| 07/21/2016 07/21/16 | Sold | $211,000 | -3.0% | $158 / Sq Ft |
| 06/07/2016 06/07/16 | Pending | -- | -- | -- |
| 05/28/2016 05/28/16 | Price Changed | $217,500 | +1.2% | $163 / Sq Ft |
| 05/28/2016 05/28/16 | For Sale | $215,000 | +1.9% | $161 / Sq Ft |
| 05/28/2016 05/28/16 | Off Market | $211,000 | -- | -- |
Tax History Compared to Growth
Tax History
| Year | Tax Paid | Tax Assessment Tax Assessment Total Assessment is a certain percentage of the fair market value that is determined by local assessors to be the total taxable value of land and additions on the property. | Land | Improvement |
|---|---|---|---|---|
| 2024 | $3,456 | $286,680 | $57,000 | $229,680 |
| 2023 | $3,240 | $275,650 | $55,000 | $220,650 |
| 2022 | $3,067 | $257,620 | $52,000 | $205,620 |
| 2021 | $3,023 | $247,710 | $50,000 | $197,710 |
| 2020 | $2,931 | $238,180 | $48,000 | $190,180 |
| 2019 | $2,931 | $238,180 | $47,000 | $191,180 |
| 2018 | $2,429 | $211,190 | $42,000 | $169,190 |
| 2017 | $2,453 | $203,070 | $41,000 | $162,070 |
| 2016 | $2,713 | $225,080 | $45,000 | $180,080 |
| 2015 | $2,217 | $190,610 | $38,000 | $152,610 |
| 2014 | $2,212 | $190,610 | $38,000 | $152,610 |
Agents Affiliated with this Home
-

Seller's Agent in 2023
Patricia Gallardo
Real Broker, LLC
(703) 980-4594
86 Total Sales
-

Buyer's Agent in 2023
Alexandra Brown
BHHS PenFed (actual)
(571) 287-1895
73 Total Sales
-

Seller's Agent in 2016
Robert Chevez
EXP Realty, LLC
(703) 596-9448
1 in this area
150 Total Sales
Map
Source: Bright MLS
MLS Number: 1001972589
APN: 0172-3823-C
- 11616 Vantage Hill Rd Unit 2C
- 11606 Vantage Hill Rd Unit 12B
- 11493 Waterview Cluster
- 11467 Washington Plaza W
- 1705 Ascot Way
- 1613 Fellowship Square
- 1609 Fellowship Square
- 11659 Chesterfield Ct Unit 11659
- 1605 Fellowship Square
- 11400 Washington Plaza W Unit 301
- 1674 Chimney House Rd
- 1642 Chimney House Rd
- 1631 Autumnwood Dr
- 11598 Newport Cove Ln
- 1653 Fieldthorn Dr
- 1567 Bennington Woods Ct
- 11776 Stratford House Place Unit 601
- 11776 Stratford House Place Unit 304
- 11900 Fieldthorn Ct
- 1830 Fountain Dr Unit 1305
