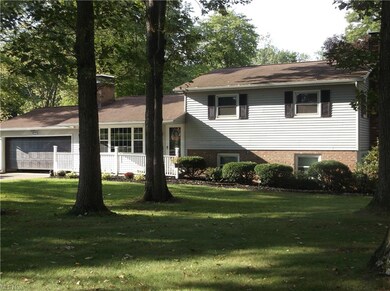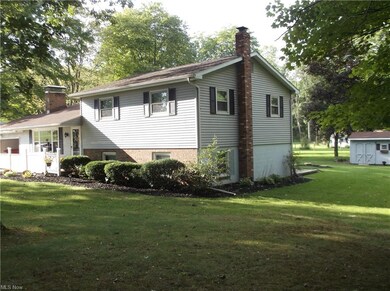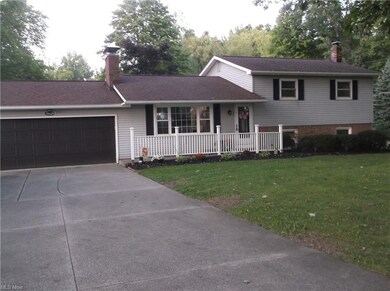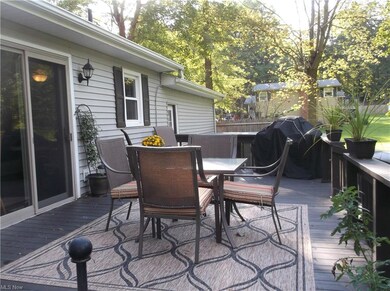
11624 Easton Rd Rittman, OH 44270
Highlights
- Spa
- Wooded Lot
- 6 Car Garage
- Deck
- 1 Fireplace
- Porch
About This Home
As of March 2025ONE ACRE, partially fenced-in, wooded parcel with curb appeal is what you'll get with this 3 bedroom, 2 full bath split level! Enter the home into the main level with new luxury vinyl tile flooring to living room with wood burning insert fireplace and newer front window. The dining room and kitchen offer plenty of hard-wood cabinets and breakfast nook. The second level houses the master bedroom and renovated full bath with barn door, 2 more bedrooms with large closets plus another full bath. The lower level is the family room with wood burner, a built-in desk area, sliding door to sunken patio, and large laundry room with storage. The partial basement area provides more storage space or could be renovated into a 4th bedroom. The home has an ATTACHED 2-CAR GARAGE with heat, water and attic storage plus there's a heated and insulated POLE BARN (30x30) with OSB walls, concrete floor, double garage doors and CARPORT (8x30) plus a separate 2-CAR GARAGE (24x24) with new garage door! A private rear deck has a top-of-the-line hot tub and 8x10 shed in yard. Paved and nicely graveled drives with shared drive to back garages. Newer fuel oil/forced-air furnace, electric heat pump plus the air-tight wood stove fireplace and wood stove for heating/cooling sources. Well, aeration system, water softener, sump pump, and 7500 watt home generator complete this fantastic property. $1,000 flooring allowance w/acceptable offer. Agent is related to sellers. Don't miss out! Schedule your tour today!
Last Agent to Sell the Property
NextHome New Horizons Equity Realty License #2012001308 Listed on: 09/11/2020

Home Details
Home Type
- Single Family
Est. Annual Taxes
- $2,253
Year Built
- Built in 1969
Lot Details
- 1 Acre Lot
- Partially Fenced Property
- Unpaved Streets
- Wooded Lot
Home Design
- Split Level Home
- Asphalt Roof
- Vinyl Construction Material
Interior Spaces
- 1,820 Sq Ft Home
- 2-Story Property
- 1 Fireplace
Kitchen
- Built-In Oven
- Range
- Microwave
- Dishwasher
Bedrooms and Bathrooms
- 3 Bedrooms
- 2 Full Bathrooms
Unfinished Basement
- Partial Basement
- Sump Pump
Parking
- 6 Car Garage
- Carport
- Heated Garage
- Garage Door Opener
Outdoor Features
- Spa
- Deck
- Patio
- Porch
Utilities
- Forced Air Heating System
- Heat Pump System
- Heating System Uses Oil
- Heating System Uses Wood
- Well
- Septic Tank
Listing and Financial Details
- Assessor Parcel Number 37-00185.000
Ownership History
Purchase Details
Home Financials for this Owner
Home Financials are based on the most recent Mortgage that was taken out on this home.Purchase Details
Home Financials for this Owner
Home Financials are based on the most recent Mortgage that was taken out on this home.Purchase Details
Home Financials for this Owner
Home Financials are based on the most recent Mortgage that was taken out on this home.Purchase Details
Purchase Details
Home Financials for this Owner
Home Financials are based on the most recent Mortgage that was taken out on this home.Purchase Details
Home Financials for this Owner
Home Financials are based on the most recent Mortgage that was taken out on this home.Similar Homes in Rittman, OH
Home Values in the Area
Average Home Value in this Area
Purchase History
| Date | Type | Sale Price | Title Company |
|---|---|---|---|
| Warranty Deed | $338,000 | None Listed On Document | |
| Warranty Deed | $338,000 | None Listed On Document | |
| Warranty Deed | $330,000 | None Listed On Document | |
| Warranty Deed | $228,900 | None Available | |
| Interfamily Deed Transfer | -- | None Available | |
| Warranty Deed | $154,000 | Attorney | |
| Deed | $132,000 | -- |
Mortgage History
| Date | Status | Loan Amount | Loan Type |
|---|---|---|---|
| Open | $172,000 | New Conventional | |
| Closed | $172,000 | New Conventional | |
| Previous Owner | $200,000 | New Conventional | |
| Previous Owner | $183,120 | New Conventional | |
| Previous Owner | $136,000 | New Conventional | |
| Previous Owner | $105,600 | New Conventional |
Property History
| Date | Event | Price | Change | Sq Ft Price |
|---|---|---|---|---|
| 03/20/2025 03/20/25 | Sold | $338,000 | -1.3% | $283 / Sq Ft |
| 02/10/2025 02/10/25 | Pending | -- | -- | -- |
| 02/02/2025 02/02/25 | For Sale | $342,500 | +3.8% | $286 / Sq Ft |
| 04/22/2024 04/22/24 | Sold | $330,000 | -2.9% | $181 / Sq Ft |
| 03/24/2024 03/24/24 | Pending | -- | -- | -- |
| 03/20/2024 03/20/24 | For Sale | $339,900 | +48.5% | $187 / Sq Ft |
| 11/23/2020 11/23/20 | Sold | $228,900 | 0.0% | $126 / Sq Ft |
| 09/21/2020 09/21/20 | Pending | -- | -- | -- |
| 09/11/2020 09/11/20 | For Sale | $228,900 | -- | $126 / Sq Ft |
Tax History Compared to Growth
Tax History
| Year | Tax Paid | Tax Assessment Tax Assessment Total Assessment is a certain percentage of the fair market value that is determined by local assessors to be the total taxable value of land and additions on the property. | Land | Improvement |
|---|---|---|---|---|
| 2024 | $3,296 | $75,960 | $16,300 | $59,660 |
| 2023 | $3,296 | $75,960 | $16,300 | $59,660 |
| 2022 | $2,633 | $56,270 | $12,080 | $44,190 |
| 2021 | $2,671 | $56,270 | $12,080 | $44,190 |
| 2020 | $2,722 | $56,270 | $12,080 | $44,190 |
| 2019 | $2,253 | $44,200 | $10,500 | $33,700 |
| 2018 | $2,249 | $44,200 | $10,500 | $33,700 |
| 2017 | $1,981 | $44,200 | $10,500 | $33,700 |
| 2016 | $1,753 | $42,600 | $10,500 | $32,100 |
| 2015 | $1,727 | $42,600 | $10,500 | $32,100 |
| 2014 | $1,698 | $42,600 | $10,500 | $32,100 |
| 2013 | $1,536 | $39,280 | $9,240 | $30,040 |
Agents Affiliated with this Home
-
Cynthia Foster

Seller's Agent in 2025
Cynthia Foster
Coldwell Banker Schmidt Realty
(330) 936-7533
171 Total Sales
-
Cyndi Kane

Buyer's Agent in 2025
Cyndi Kane
RE/MAX Crossroads
(330) 606-6041
200 Total Sales
-
Scott Simms

Seller's Agent in 2024
Scott Simms
Welcome Home Simms Realty
(330) 465-8099
75 Total Sales
-
Carol Cunningham

Seller's Agent in 2020
Carol Cunningham
NextHome New Horizons Equity Realty
(740) 255-3799
103 Total Sales
Map
Source: MLS Now
MLS Number: 4223091
APN: 37-00185-000
- 22 Driftwood
- 13 Jasmin
- 77 Strawberry Hill
- 11192 Akron Rd
- 0 Mount Eaton Rd N
- 11 Front St
- 166 S Main St
- 143 S Main St
- 49 S 1st St
- 80 Hawthorne Ave
- 14092 Hatfield Rd
- 12 S 4th St
- 9827 Akron Rd
- 145 Maplewood Ave
- 100 N 3rd St
- 22 Fairmont Ave
- 0 E Ohio Ave Unit 5118655
- 178 N State St
- 14203 Hatfield Rd
- 55 N Metzger Ave






