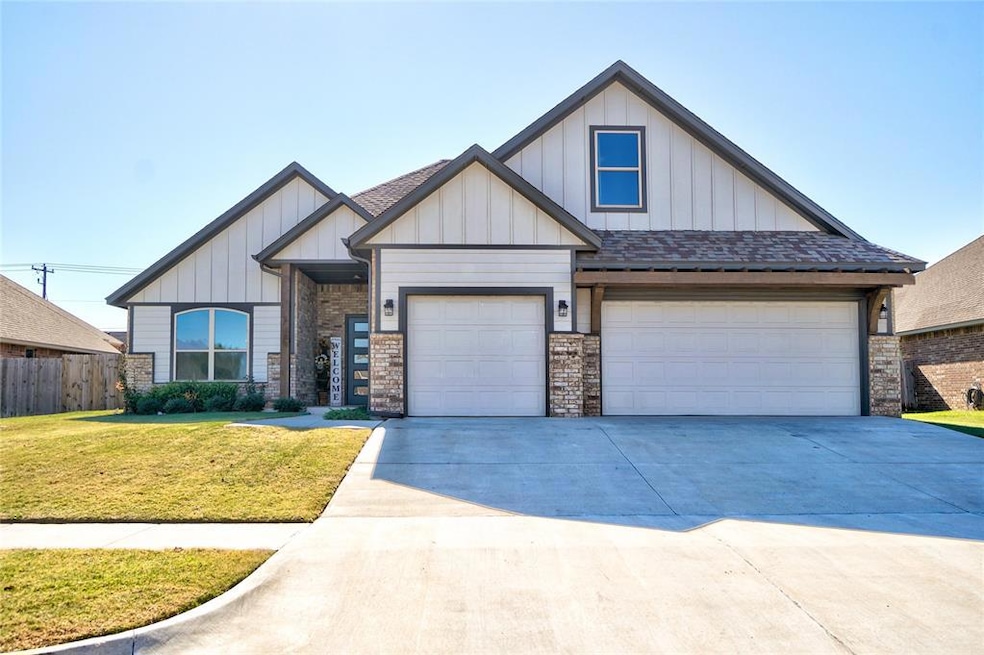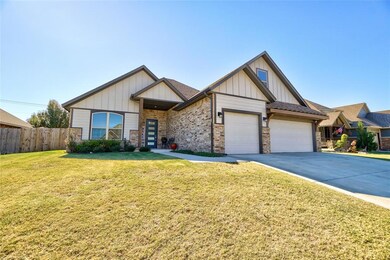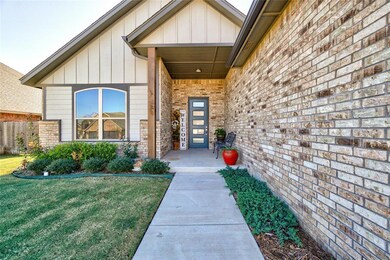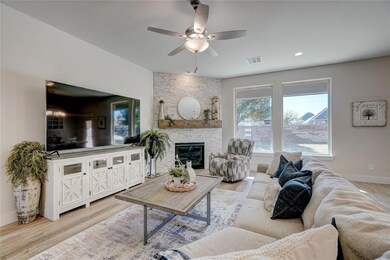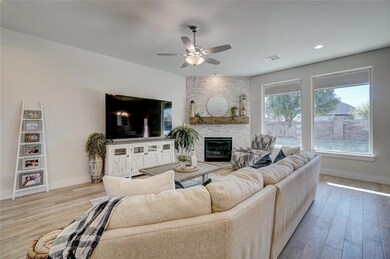
11624 NW 109th St Yukon, OK 73099
Surrey Hills NeighborhoodHighlights
- Craftsman Architecture
- <<bathWithWhirlpoolToken>>
- 3 Car Attached Garage
- Surrey Hills Elementary School Rated A-
- Covered patio or porch
- Interior Lot
About This Home
As of March 2024Welcome to this beautiful 4-bedroom, 3-bathroom home. With a thoughtfully designed layout and an abundance of natural light, this home offers a comfortable and inviting living space. The kitchen is completely open to the dining and living room, creating an ideal setting for entertaining and family gatherings. The Master Bedroom is a serene oasis with a spacious ensuite separated from the 2 guest rooms on the main level. The 4th bedroom, conveniently located upstairs, can serve as a versatile bonus room or a flexible space to fit your lifestyle. You can enjoy the outdoors with a covered porch and patio, perfect for relaxing, barbecues, and outdoor dining, rain or shine. It is just a 5 minute golf cart ride to the Surrey Hills Club House, providing golf enthusiasts with easy access to their favorite pastime. This is your opportunity to own a well-designed family home with modern amenities and a convenient location. Don't miss out on this gem!
Home Details
Home Type
- Single Family
Est. Annual Taxes
- $4,340
Year Built
- Built in 2021
Lot Details
- 8,999 Sq Ft Lot
- Interior Lot
HOA Fees
- $13 Monthly HOA Fees
Parking
- 3 Car Attached Garage
- Garage Door Opener
Home Design
- Craftsman Architecture
- Brick Frame
- Composition Roof
Interior Spaces
- 2,439 Sq Ft Home
- Multi-Level Property
- Woodwork
- Ceiling Fan
- Gas Log Fireplace
- Laundry Room
Kitchen
- <<builtInOvenToken>>
- Electric Oven
- <<builtInRangeToken>>
- <<microwave>>
- Dishwasher
- Disposal
Bedrooms and Bathrooms
- 4 Bedrooms
- 3 Full Bathrooms
- <<bathWithWhirlpoolToken>>
Home Security
- Home Security System
- Fire and Smoke Detector
Outdoor Features
- Covered patio or porch
Schools
- Surrey Hills Elementary School
- Yukon Middle School
- Yukon High School
Utilities
- Central Heating and Cooling System
- High Speed Internet
- Cable TV Available
Community Details
- Association fees include greenbelt
- Mandatory home owners association
Listing and Financial Details
- Legal Lot and Block 34 / 121
Ownership History
Purchase Details
Home Financials for this Owner
Home Financials are based on the most recent Mortgage that was taken out on this home.Purchase Details
Home Financials for this Owner
Home Financials are based on the most recent Mortgage that was taken out on this home.Purchase Details
Home Financials for this Owner
Home Financials are based on the most recent Mortgage that was taken out on this home.Purchase Details
Home Financials for this Owner
Home Financials are based on the most recent Mortgage that was taken out on this home.Similar Homes in Yukon, OK
Home Values in the Area
Average Home Value in this Area
Purchase History
| Date | Type | Sale Price | Title Company |
|---|---|---|---|
| Warranty Deed | $356,000 | Firstitle & Abstract Services | |
| Warranty Deed | $345,000 | Oklahoma City Abstract & Ttl | |
| Warranty Deed | $50,000 | Oklahoma City Abstract & Ttl | |
| Warranty Deed | $38,000 | Oklahoma City Abstract & Ttl |
Mortgage History
| Date | Status | Loan Amount | Loan Type |
|---|---|---|---|
| Previous Owner | $150,000 | Credit Line Revolving | |
| Previous Owner | $1,111,940 | New Conventional | |
| Previous Owner | $221,600 | Construction |
Property History
| Date | Event | Price | Change | Sq Ft Price |
|---|---|---|---|---|
| 03/21/2024 03/21/24 | Sold | $356,000 | -1.1% | $146 / Sq Ft |
| 02/27/2024 02/27/24 | Pending | -- | -- | -- |
| 02/08/2024 02/08/24 | Price Changed | $359,900 | -2.7% | $148 / Sq Ft |
| 12/29/2023 12/29/23 | Price Changed | $369,900 | -5.1% | $152 / Sq Ft |
| 11/17/2023 11/17/23 | Price Changed | $389,900 | -2.5% | $160 / Sq Ft |
| 11/01/2023 11/01/23 | For Sale | $399,900 | +15.9% | $164 / Sq Ft |
| 06/25/2021 06/25/21 | Sold | $344,960 | 0.0% | $140 / Sq Ft |
| 05/29/2021 05/29/21 | Pending | -- | -- | -- |
| 04/15/2021 04/15/21 | Price Changed | $344,960 | +2.9% | $140 / Sq Ft |
| 03/22/2021 03/22/21 | For Sale | $335,104 | +781.9% | $136 / Sq Ft |
| 01/17/2020 01/17/20 | Sold | $38,000 | -15.6% | -- |
| 01/24/2018 01/24/18 | Pending | -- | -- | -- |
| 01/24/2018 01/24/18 | For Sale | $45,000 | -- | -- |
Tax History Compared to Growth
Tax History
| Year | Tax Paid | Tax Assessment Tax Assessment Total Assessment is a certain percentage of the fair market value that is determined by local assessors to be the total taxable value of land and additions on the property. | Land | Improvement |
|---|---|---|---|---|
| 2024 | $4,340 | $38,154 | $4,800 | $33,354 |
| 2023 | $4,340 | $37,043 | $4,800 | $32,243 |
| 2022 | $4,236 | $35,964 | $4,800 | $31,164 |
| 2021 | $14 | $116 | $116 | $0 |
| 2020 | $14 | $116 | $116 | $0 |
| 2019 | $14 | $116 | $116 | $0 |
| 2018 | $14 | $116 | $116 | $0 |
| 2017 | $14 | $116 | $116 | $0 |
| 2016 | $14 | $116 | $116 | $0 |
| 2015 | -- | $116 | $116 | $0 |
| 2014 | -- | $116 | $116 | $0 |
Agents Affiliated with this Home
-
Jordan Stephens

Seller's Agent in 2024
Jordan Stephens
1st United Okla, REALTORS
(405) 615-5623
3 in this area
58 Total Sales
-
Jill Baker

Seller Co-Listing Agent in 2024
Jill Baker
1st United Okla, REALTORS
(405) 473-6256
2 in this area
71 Total Sales
-
Janet Story

Buyer's Agent in 2024
Janet Story
McGraw REALTORS (BO)
(405) 550-2353
3 in this area
89 Total Sales
-
Alexis Brendemihl

Seller's Agent in 2021
Alexis Brendemihl
Dillard Cies Real Estate
(405) 206-5437
22 in this area
222 Total Sales
-
Jackie Foos

Seller Co-Listing Agent in 2021
Jackie Foos
Brick and Beam Realty
(405) 821-6018
14 in this area
65 Total Sales
-
Lynne Hamilton

Seller's Agent in 2020
Lynne Hamilton
Copper Creek Real Estate
(405) 808-3936
68 in this area
193 Total Sales
Map
Source: MLSOK
MLS Number: 1087100
APN: 090111698
- 11632 NW 109th St
- 10812 Wild Horse Creek Dr
- 11501 NW 107th St
- 11516 NW 107th St
- 10820 Glover River Dr
- 10608 Wild Horse Creek Dr
- 10720 Little Sallisaw Creek Dr
- 11705 NW 106th St
- 10716 Little Sallisaw Creek Dr
- 10808 Glover River Dr
- 10617 Little Sallisaw Creek Dr
- 11400 NW 109th St
- 11104 Fairways Ave
- 11713 NW 105th St
- 10825 Highland Dr
- 11700 Hackney Ln
- 11608 NW 104th St
- 11612 NW 104th St
- 11604 NW 104th St
- 11716 NW 104th St
