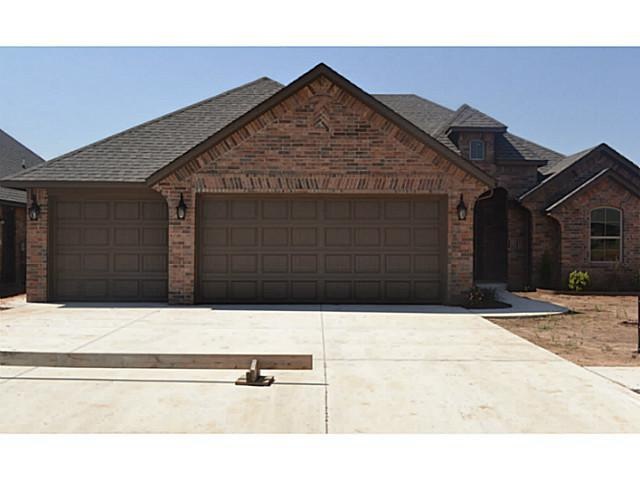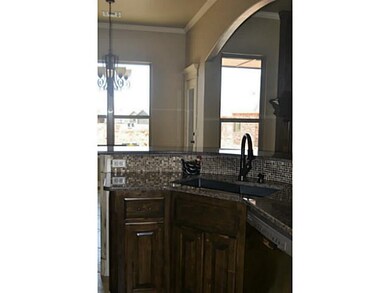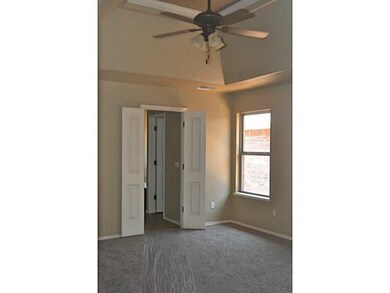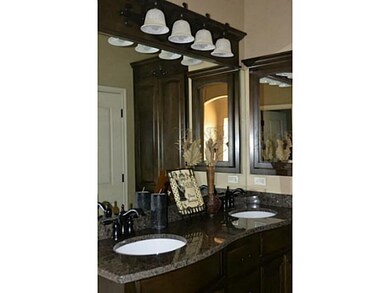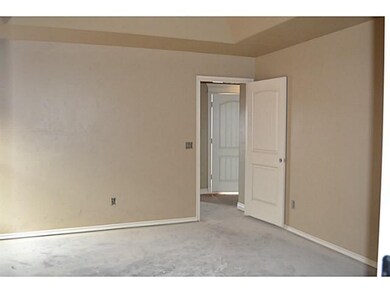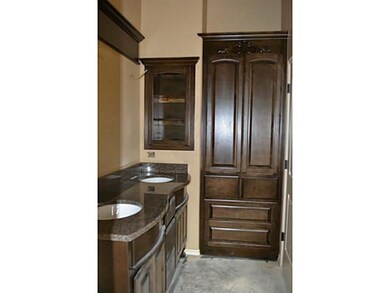
11624 SW 20th St Yukon, OK 73099
Mustang Creek Neighborhood
4
Beds
2
Baths
1,742
Sq Ft
6,534
Sq Ft Lot
Highlights
- Newly Remodeled
- Traditional Architecture
- 3 Car Attached Garage
- Meadow Brook Intermediate School Rated A-
- Covered patio or porch
- Interior Lot
About This Home
As of November 2020You will fall in love with this Bradbury Home. This Energy Star home features Low E vinyl windows, blown insulation, a high efficiency furnace and a whole lot more. The custom cabinetry is simply amazing with a built-in armoire in the master bathroom. The custom touches on this house make it stand far ahead of all the rest. The 4th bedroom could be used as a study if needed. Don't miss out on this amazing home!
Home Details
Home Type
- Single Family
Est. Annual Taxes
- $2,966
Year Built
- Built in 2014 | Newly Remodeled
Lot Details
- North Facing Home
- Interior Lot
HOA Fees
- $17 Monthly HOA Fees
Parking
- 3 Car Attached Garage
- Driveway
Home Design
- Traditional Architecture
- Brick Exterior Construction
- Slab Foundation
- Composition Roof
Interior Spaces
- 1,742 Sq Ft Home
- 1-Story Property
- Self Contained Fireplace Unit Or Insert
- Metal Fireplace
- Inside Utility
Kitchen
- Gas Oven
- Gas Range
- Free-Standing Range
- Microwave
- Dishwasher
- Disposal
Bedrooms and Bathrooms
- 4 Bedrooms
- 2 Full Bathrooms
Outdoor Features
- Covered patio or porch
Utilities
- Central Heating and Cooling System
- Cable TV Available
Community Details
- Association fees include maintenance, pool
- Mandatory home owners association
Listing and Financial Details
- Legal Lot and Block 005 / 025
Ownership History
Date
Name
Owned For
Owner Type
Purchase Details
Listed on
Oct 1, 2020
Closed on
Nov 17, 2020
Sold by
Bingham Christopher J and Bingham Erica
Bought by
Leiva Eugenio
Seller's Agent
Dustin Hart
Capital Real Estate LLC
Buyer's Agent
Greg Baker
Chamberlain Realty LLC
List Price
$245,600
Sold Price
$240,000
Premium/Discount to List
-$5,600
-2.28%
Total Days on Market
70
Current Estimated Value
Home Financials for this Owner
Home Financials are based on the most recent Mortgage that was taken out on this home.
Estimated Appreciation
$61,213
Avg. Annual Appreciation
5.17%
Original Mortgage
$235,653
Outstanding Balance
$212,548
Interest Rate
2.8%
Mortgage Type
New Conventional
Estimated Equity
$88,665
Purchase Details
Listed on
May 30, 2014
Closed on
Sep 12, 2014
Sold by
Bradbury Homes Inc
Bought by
Bingham Christopher J and Bingham Erica
Seller's Agent
Keri Gray
KG Realty LLC
Buyer's Agent
Debbie Byers
McGraw REALTORS (BO)
List Price
$197,000
Sold Price
$198,250
Premium/Discount to List
$1,250
0.63%
Home Financials for this Owner
Home Financials are based on the most recent Mortgage that was taken out on this home.
Avg. Annual Appreciation
3.14%
Original Mortgage
$198,250
Interest Rate
4.18%
Mortgage Type
VA
Map
Create a Home Valuation Report for This Property
The Home Valuation Report is an in-depth analysis detailing your home's value as well as a comparison with similar homes in the area
Similar Homes in Yukon, OK
Home Values in the Area
Average Home Value in this Area
Purchase History
| Date | Type | Sale Price | Title Company |
|---|---|---|---|
| Warranty Deed | $240,000 | Old Republic Title | |
| Warranty Deed | $198,500 | American Eagle Title Group |
Source: Public Records
Mortgage History
| Date | Status | Loan Amount | Loan Type |
|---|---|---|---|
| Open | $235,653 | New Conventional | |
| Previous Owner | $198,250 | VA | |
| Previous Owner | $149,000 | Small Business Administration |
Source: Public Records
Property History
| Date | Event | Price | Change | Sq Ft Price |
|---|---|---|---|---|
| 11/17/2020 11/17/20 | Sold | $240,000 | -2.3% | $139 / Sq Ft |
| 10/13/2020 10/13/20 | Pending | -- | -- | -- |
| 10/01/2020 10/01/20 | For Sale | $245,600 | +23.9% | $142 / Sq Ft |
| 09/12/2014 09/12/14 | Sold | $198,250 | +0.6% | $114 / Sq Ft |
| 08/08/2014 08/08/14 | Pending | -- | -- | -- |
| 05/30/2014 05/30/14 | For Sale | $197,000 | -- | $113 / Sq Ft |
Source: MLSOK
Tax History
| Year | Tax Paid | Tax Assessment Tax Assessment Total Assessment is a certain percentage of the fair market value that is determined by local assessors to be the total taxable value of land and additions on the property. | Land | Improvement |
|---|---|---|---|---|
| 2024 | $2,966 | $28,007 | $3,840 | $24,167 |
| 2023 | $2,966 | $27,191 | $3,840 | $23,351 |
| 2022 | $2,919 | $26,399 | $3,840 | $22,559 |
| 2021 | $2,820 | $25,631 | $3,840 | $21,791 |
| 2020 | $2,641 | $24,769 | $3,840 | $20,929 |
| 2019 | $2,641 | $23,854 | $3,840 | $20,014 |
| 2018 | $2,608 | $23,159 | $3,840 | $19,319 |
| 2017 | $2,542 | $22,876 | $3,781 | $19,095 |
| 2016 | $2,457 | $22,876 | $3,801 | $19,075 |
| 2015 | -- | $21,563 | $3,600 | $17,963 |
| 2014 | -- | $418 | $418 | $0 |
Source: Public Records
Source: MLSOK
MLS Number: 554417
APN: 090125095
Nearby Homes
- 1904 Timber Crossing
- 11740 SW 19th St
- 1904 Wheatfield Ave
- 2312 Wayne Cutt Ave
- 11729 SW 24th Terrace
- 11700 SW 15th Terrace
- 11600 SW 15th Terrace
- 1520 Stirrup Way
- 11728 SW 14th St
- 1500 Stirrup Way
- 11609 SW 14th St
- 11901 SW 17th St
- 11601 SW 14th St
- 11917 SW 18th St
- 11512 SW 25th Terrace
- 11436 SW 25th Terrace
- 11857 SW 26th Terrace
- 11729 SW 26th Ct
- 11436 SW 25th St
- 2536 Canyon Creek Dr
