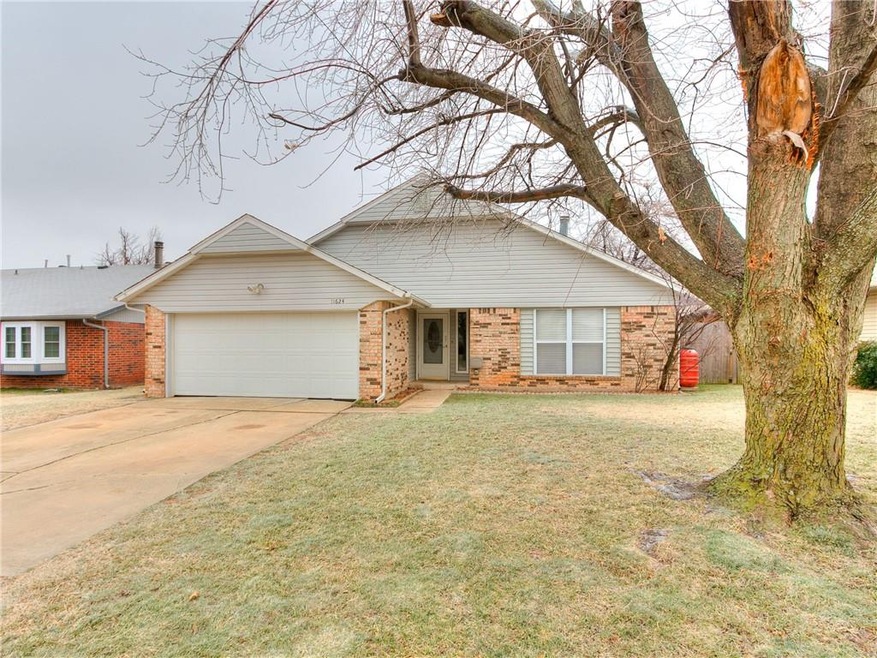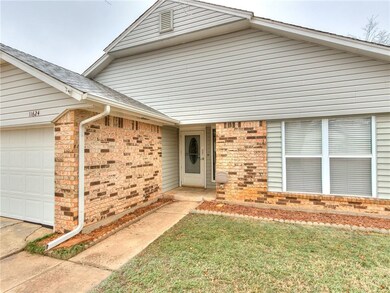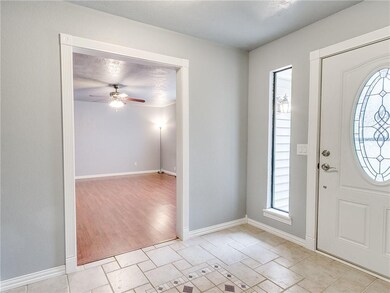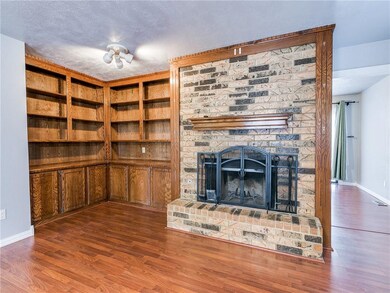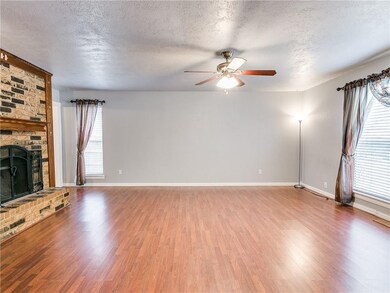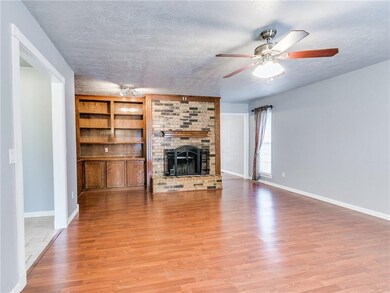
11624 SW 3rd Terrace Yukon, OK 73099
West Watch NeighborhoodHighlights
- Traditional Architecture
- Covered patio or porch
- Interior Lot
- Meadow Brook Intermediate School Rated A-
- 2 Car Attached Garage
- Woodwork
About This Home
As of March 2021Desirable location! This 3 bed 2 bath home checks all the boxes. Newer wood laminate floors & tile in the entry and baths. Living room has new crisp white trim, wood burning fireplace and corner built-in bookshelves. Dining area leads to the covered back patio and fenced backyard with storage shed. Kitchen is spacious with breakfast bar, electric stove, microwave & 4 year old dishwasher. The 2nd & 3rd bedrooms have walk-in closets & ceiling fans. The master has a walk-in closet and the bath has been completely updated with large walk-in shower, new vanity, flooring, fixtures, and toilet. Mustang schools, located minutes from I-40 for easy commuting to Edmond, Oklahoma City, Bricktown, TAFB, Will Rogers Airport, FAA and in the middle of all the amenities that Yukon has to offer.
Home Details
Home Type
- Single Family
Est. Annual Taxes
- $2,112
Year Built
- Built in 1983
Lot Details
- 6,146 Sq Ft Lot
- North Facing Home
- Wood Fence
- Interior Lot
Parking
- 2 Car Attached Garage
- Garage Door Opener
- Driveway
Home Design
- Traditional Architecture
- Brick Exterior Construction
- Slab Foundation
- Composition Roof
Interior Spaces
- 1,630 Sq Ft Home
- 1-Story Property
- Woodwork
- Ceiling Fan
- Wood Burning Fireplace
- Window Treatments
- Fire and Smoke Detector
- Laundry Room
Kitchen
- Electric Oven
- Electric Range
- Free-Standing Range
- Microwave
- Dishwasher
- Disposal
Flooring
- Carpet
- Laminate
- Tile
- Vinyl
Bedrooms and Bathrooms
- 3 Bedrooms
- 2 Full Bathrooms
Outdoor Features
- Covered patio or porch
- Outbuilding
Schools
- Mustang Creek Elementary School
- Mustang North Middle School
- Mustang High School
Utilities
- Central Heating and Cooling System
- Water Heater
- Cable TV Available
Listing and Financial Details
- Legal Lot and Block 28 / 6
Ownership History
Purchase Details
Home Financials for this Owner
Home Financials are based on the most recent Mortgage that was taken out on this home.Purchase Details
Purchase Details
Home Financials for this Owner
Home Financials are based on the most recent Mortgage that was taken out on this home.Purchase Details
Home Financials for this Owner
Home Financials are based on the most recent Mortgage that was taken out on this home.Purchase Details
Purchase Details
Map
Similar Homes in Yukon, OK
Home Values in the Area
Average Home Value in this Area
Purchase History
| Date | Type | Sale Price | Title Company |
|---|---|---|---|
| Warranty Deed | $170,000 | First American Title | |
| Warranty Deed | -- | None Available | |
| Warranty Deed | -- | Fatco | |
| Warranty Deed | -- | Fatco | |
| Joint Tenancy Deed | $112,000 | Agt | |
| Warranty Deed | $75,000 | -- | |
| Warranty Deed | -- | -- | |
| Warranty Deed | -- | -- |
Mortgage History
| Date | Status | Loan Amount | Loan Type |
|---|---|---|---|
| Open | $136,000 | New Conventional | |
| Previous Owner | $107,500 | No Value Available | |
| Previous Owner | $112,000 | New Conventional |
Property History
| Date | Event | Price | Change | Sq Ft Price |
|---|---|---|---|---|
| 02/15/2025 02/15/25 | Rented | $1,595 | 0.0% | -- |
| 02/03/2025 02/03/25 | Price Changed | $1,595 | -3.0% | $1 / Sq Ft |
| 01/02/2025 01/02/25 | For Rent | $1,645 | +6.5% | -- |
| 01/19/2024 01/19/24 | Rented | $1,545 | 0.0% | -- |
| 01/17/2024 01/17/24 | Under Contract | -- | -- | -- |
| 12/27/2023 12/27/23 | Price Changed | $1,545 | -3.1% | $1 / Sq Ft |
| 11/20/2023 11/20/23 | Price Changed | $1,595 | -5.9% | $1 / Sq Ft |
| 10/31/2023 10/31/23 | For Rent | $1,695 | 0.0% | -- |
| 03/19/2021 03/19/21 | Sold | $170,000 | +1.2% | $104 / Sq Ft |
| 02/11/2021 02/11/21 | Pending | -- | -- | -- |
| 02/09/2021 02/09/21 | For Sale | $168,000 | -- | $103 / Sq Ft |
Tax History
| Year | Tax Paid | Tax Assessment Tax Assessment Total Assessment is a certain percentage of the fair market value that is determined by local assessors to be the total taxable value of land and additions on the property. | Land | Improvement |
|---|---|---|---|---|
| 2024 | $2,112 | $19,583 | $3,600 | $15,983 |
| 2023 | $2,112 | $18,651 | $3,600 | $15,051 |
| 2022 | $2,042 | $17,763 | $3,600 | $14,163 |
| 2021 | $1,507 | $14,164 | $1,440 | $12,724 |
| 2020 | $1,517 | $14,110 | $1,440 | $12,670 |
| 2019 | $1,468 | $13,699 | $1,440 | $12,259 |
| 2018 | $1,440 | $13,230 | $1,440 | $11,790 |
| 2017 | $1,440 | $13,396 | $1,440 | $11,956 |
| 2016 | $1,478 | $13,755 | $1,440 | $12,315 |
| 2015 | $1,465 | $13,656 | $1,440 | $12,216 |
| 2014 | $1,465 | $13,545 | $1,440 | $12,105 |
Source: MLSOK
MLS Number: 944589
APN: 090002032
- 11604 Lochwood Dr
- 108 S Willowood Dr
- 11605 SW 5th St
- 11812 SW 3rd St
- 11844 SW 3rd St
- 11824 Sagamore Dr
- 717 S Willowood Dr
- 721 Westridge Dr
- 512 Conestoga Dr
- 11636 SW 8th St
- 425 Conestoga Dr
- 9608 Sultans Water Way
- 417 Conestoga Dr
- 137 Pawnee Place
- 11401 SW 8th Cir
- 1024 Westridge Dr
- 12177 Hollyrock Dr
- 11629 SW 11th St
- 612 Cactus Ct
- 12028 Larkdale Dr
