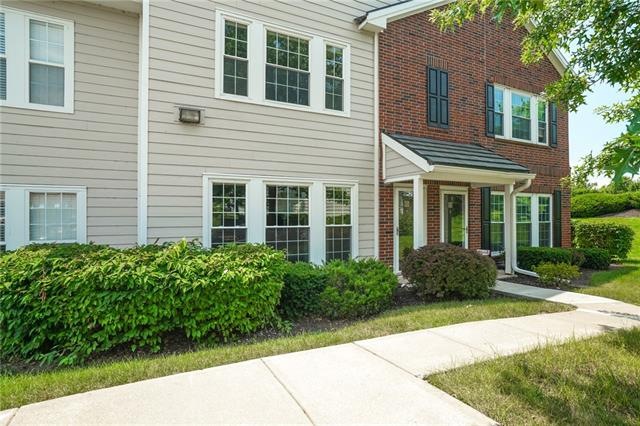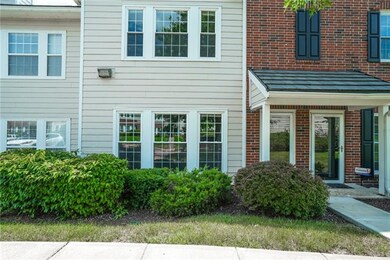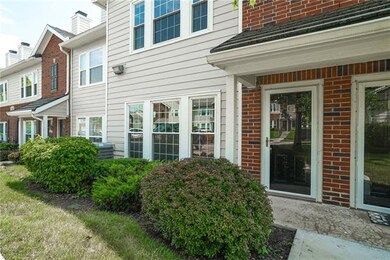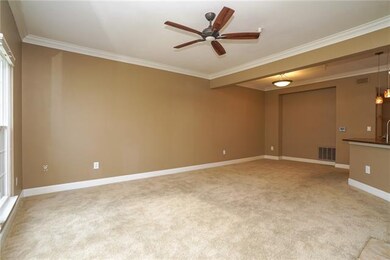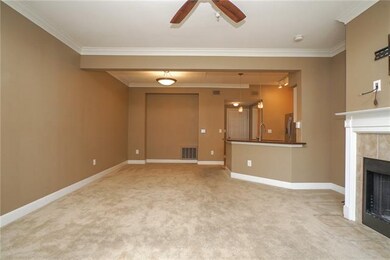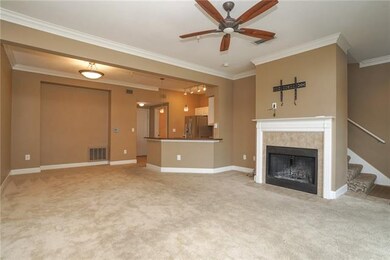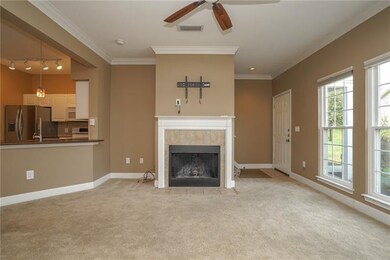
11624 Tomahawk Creek Pkwy Unit G Leawood, KS 66211
Estimated Value: $298,000 - $321,000
Highlights
- In Ground Pool
- Clubhouse
- Traditional Architecture
- Leawood Elementary School Rated A
- Vaulted Ceiling
- Great Room with Fireplace
About This Home
As of September 2021Back on the Market! No fault of Seller…Buyers financing fell thru! Don't miss this Beautiful Leawood Townhome within walking distance to Town Center! A fantastic Leawood location in Blue Valley North school district! This townhome features include; Large 2 car garage, Open floorplan, Designer stair carpet, Electric blinds, Amazing closet space, Cozy fireplace and Fantastic community amenities! The beautifully remodeled master bathroom features a HUGE soaking tub, beautiful tile surround in shower with glass door, and newer bathroom vanity. The kitchen features beautiful solid surface countertops, stainless appliances, lots of cabinetry and island seating/entertaining space! You will love living in Tomahawk Creek! HOA covers water, snow removal, lawn, clubhouse, pool, gym & more!
Last Agent to Sell the Property
Keller Williams Realty Partner License #2001013699 Listed on: 06/04/2021

Last Buyer's Agent
Keller Williams Realty Partner License #2001013699 Listed on: 06/04/2021

Townhouse Details
Home Type
- Townhome
Est. Annual Taxes
- $2,873
Year Built
- Built in 1996
Lot Details
- 1,630 Sq Ft Lot
- Sprinkler System
- Zero Lot Line
HOA Fees
- $455 Monthly HOA Fees
Parking
- 2 Car Attached Garage
- Rear-Facing Garage
- Garage Door Opener
Home Design
- Traditional Architecture
- Slab Foundation
- Brick Frame
- Concrete Roof
Interior Spaces
- 1,638 Sq Ft Home
- Wet Bar: Ceramic Tiles, Pantry, All Carpet, Ceiling Fan(s), Fireplace, Shades/Blinds, Carpet, Walk-In Closet(s), Shower Over Tub, Separate Shower And Tub
- Built-In Features: Ceramic Tiles, Pantry, All Carpet, Ceiling Fan(s), Fireplace, Shades/Blinds, Carpet, Walk-In Closet(s), Shower Over Tub, Separate Shower And Tub
- Vaulted Ceiling
- Ceiling Fan: Ceramic Tiles, Pantry, All Carpet, Ceiling Fan(s), Fireplace, Shades/Blinds, Carpet, Walk-In Closet(s), Shower Over Tub, Separate Shower And Tub
- Skylights
- Wood Burning Fireplace
- Thermal Windows
- Shades
- Plantation Shutters
- Drapes & Rods
- Mud Room
- Great Room with Fireplace
- Combination Dining and Living Room
- Home Gym
Kitchen
- Electric Oven or Range
- Dishwasher
- Granite Countertops
- Laminate Countertops
- Disposal
Flooring
- Wall to Wall Carpet
- Linoleum
- Laminate
- Stone
- Ceramic Tile
- Luxury Vinyl Plank Tile
- Luxury Vinyl Tile
Bedrooms and Bathrooms
- 3 Bedrooms
- Cedar Closet: Ceramic Tiles, Pantry, All Carpet, Ceiling Fan(s), Fireplace, Shades/Blinds, Carpet, Walk-In Closet(s), Shower Over Tub, Separate Shower And Tub
- Walk-In Closet: Ceramic Tiles, Pantry, All Carpet, Ceiling Fan(s), Fireplace, Shades/Blinds, Carpet, Walk-In Closet(s), Shower Over Tub, Separate Shower And Tub
- Double Vanity
- Bathtub with Shower
Laundry
- Laundry closet
- Washer
Home Security
Outdoor Features
- In Ground Pool
- Enclosed patio or porch
Schools
- Leawood Elementary School
- Blue Valley North High School
Additional Features
- Solar Water Heater
- Central Air
Listing and Financial Details
- Assessor Parcel Number HP97850B24-0U0G
Community Details
Overview
- Association fees include all amenities, building maint, lawn maintenance, free maintenance, management, property insurance, roof repair, roof replacement, snow removal, street, trash pick up, water
- Tomahawk Creek HOA
- Tomahawk Creek Condominiums Subdivision
- On-Site Maintenance
Amenities
- Clubhouse
- Community Center
- Party Room
Recreation
- Tennis Courts
- Community Pool
Security
- Fire and Smoke Detector
Ownership History
Purchase Details
Home Financials for this Owner
Home Financials are based on the most recent Mortgage that was taken out on this home.Purchase Details
Home Financials for this Owner
Home Financials are based on the most recent Mortgage that was taken out on this home.Purchase Details
Home Financials for this Owner
Home Financials are based on the most recent Mortgage that was taken out on this home.Purchase Details
Home Financials for this Owner
Home Financials are based on the most recent Mortgage that was taken out on this home.Similar Home in Leawood, KS
Home Values in the Area
Average Home Value in this Area
Purchase History
| Date | Buyer | Sale Price | Title Company |
|---|---|---|---|
| Li Chan | -- | Platinum Title Llc | |
| Leake Stephen | -- | Alpha Title Llc | |
| Boten Lindsay C | -- | Platinum Title Llc | |
| Geraghty Julie Marie | -- | Chicago Title Ins Co |
Mortgage History
| Date | Status | Borrower | Loan Amount |
|---|---|---|---|
| Open | Li Chan | $161,000 | |
| Previous Owner | Leake Stephen | $124,000 | |
| Previous Owner | Boten Lindsay C | $120,000 | |
| Previous Owner | Marker Kristy L | $67,500 | |
| Previous Owner | Geraghty Julie Marie | $37,180 | |
| Previous Owner | Geraghty Julie Marie | $148,720 |
Property History
| Date | Event | Price | Change | Sq Ft Price |
|---|---|---|---|---|
| 09/08/2021 09/08/21 | Sold | -- | -- | -- |
| 06/04/2021 06/04/21 | For Sale | $239,950 | +31.5% | $146 / Sq Ft |
| 10/30/2018 10/30/18 | Sold | -- | -- | -- |
| 10/11/2018 10/11/18 | For Sale | $182,500 | -- | $111 / Sq Ft |
Tax History Compared to Growth
Tax History
| Year | Tax Paid | Tax Assessment Tax Assessment Total Assessment is a certain percentage of the fair market value that is determined by local assessors to be the total taxable value of land and additions on the property. | Land | Improvement |
|---|---|---|---|---|
| 2024 | $3,340 | $30,889 | $6,207 | $24,682 |
| 2023 | $3,099 | $27,980 | $5,173 | $22,807 |
| 2022 | $2,980 | $26,336 | $4,497 | $21,839 |
| 2021 | $2,931 | $24,518 | $3,909 | $20,609 |
| 2020 | $2,873 | $23,552 | $3,909 | $19,643 |
| 2019 | $2,610 | $21,045 | $3,696 | $17,349 |
| 2018 | $1,278 | $21,436 | $3,696 | $17,740 |
| 2017 | $2,815 | $21,896 | $3,728 | $18,168 |
| 2016 | $2,665 | $20,769 | $3,728 | $17,041 |
| 2015 | $2,556 | $19,688 | $3,728 | $15,960 |
| 2013 | -- | $16,617 | $3,728 | $12,889 |
Agents Affiliated with this Home
-
Donna Salyer

Seller's Agent in 2021
Donna Salyer
Keller Williams Realty Partner
(816) 868-1904
4 in this area
33 Total Sales
-
YFA Team

Seller's Agent in 2018
YFA Team
Your Future Address, LLC
(913) 220-3260
17 in this area
472 Total Sales
-
Katie Yeager Stout

Seller Co-Listing Agent in 2018
Katie Yeager Stout
Your Future Address, LLC
(913) 486-9818
13 in this area
189 Total Sales
Map
Source: Heartland MLS
MLS Number: 2325654
APN: HP97850B24-0U0G
- 11622 Tomahawk Creek Pkwy Unit F
- 11629 Tomahawk Creek Pkwy Unit G
- 11404 El Monte Ct
- 11349 Buena Vista St
- 11352 El Monte Ct
- 11317 El Monte St
- 4311 W 112th Terrace
- 4300 W 112th Terrace
- 4414 W 112th Terrace
- 11203 Cedar Dr
- 4300 W 112th St
- 3705 W 119th Terrace
- 11700 Canterbury Ct
- 11101 Delmar Ct
- 3913 W 121st Terrace
- 12017 Linden St
- 3612 W 121st Terrace
- 11916 Cherokee Ln
- 4836 W 121st St
- 4837 W 121st St
- 11626 Tomahawk Creek Pkwy Unit G
- 11625 Tomahawk Creek Pkwy Unit H
- 11627 Tomahawk Creek Pkwy Unit D
- 11618 Tomahawk Creek Pkwy Unit B
- 11606 Tomahawk Creek Pkwy Unit J
- 11604 Tomahawk Creek Pkwy Unit K
- 11604 Tomahawk Creek Pkwy Unit G
- 11619 Tomahawk Creek Pkwy Unit H
- 11613 Tomahawk Creek Pkwy Unit 13E
- 11629 Tomahawk Creek Pkwy Unit A
- 11609 Tomahawk Creek Pkwy Unit D
- 11609 Tomahawk Creek Pkwy Unit G
- 11609 Tomahawk Creek Pkwy Unit H
- 11620 Tomahawk Creek Pkwy Unit 20I
- 11610 Tomahawk Creek Pkwy Unit H
- 11618 Tomahawk Creek Pkwy
- 11605 Tomahawk Creek Pkwy Unit G
- 11618 Tomahawk Creek Pkwy Unit E
- 11615 Tomahawk Creek Pkwy Unit L
- 11627 Tomahawk Creek Pkwy Unit G
