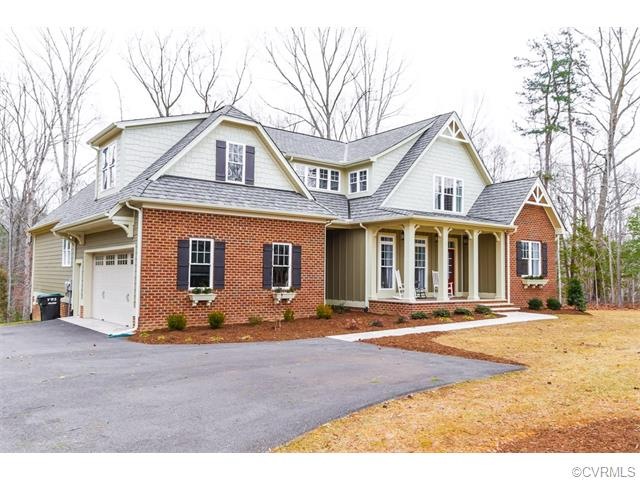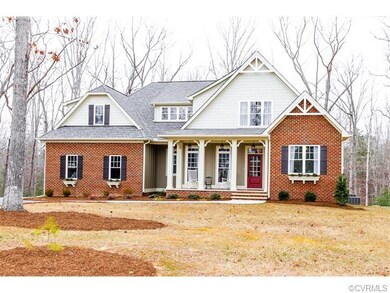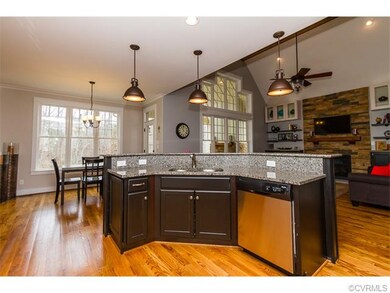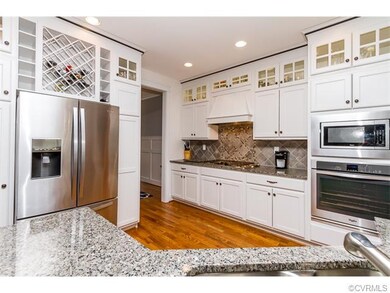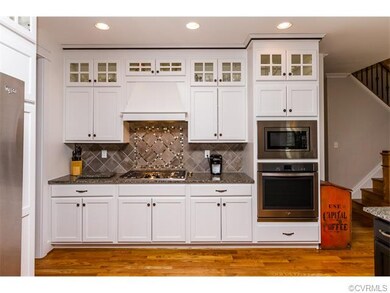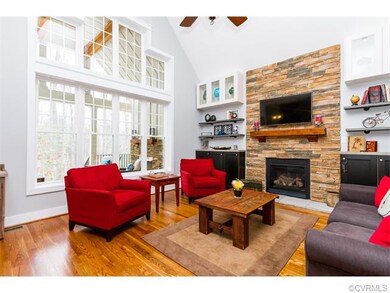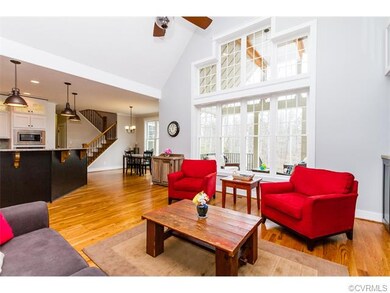
11625 Barrows Ridge Ln Chesterfield, VA 23838
The Highlands NeighborhoodAbout This Home
As of July 2022All the upgrades of a new construction for a resale price! Situated on a 1.5+ acre lot, this turnkey home was built in 2013. The first floor features the master suite, eat-in kitchen opening to the family room, dining room, utility room and another first floor bedroom with full bath. The kitchen is the highlight with GRANITE countertops, STAINLESS STEEL appliances, island, and wine rack. The family room features vaulted ceilings, a stone fireplace, built-ins, and an outstanding view of the covered back porch through the tall windows. The 1st floor master features vaulted ceilings, a massive 15x9 walk-in closet, and an top of the line bathroom with 2 vanities, tub, and glass shower. Bedroom 2 is also on the first floor with a full bath featuring a tile shower and tile floors. Upstairs features 3 bedrooms with large walk-in closets, walk-in storage, a Jack & Jill bathroom with 2 vanities, and a half bath. There are hardwoods throughout the entire home with exception of beautiful carpet in 4 of the 5 bedrooms. Finally, walk out of the eat-in kitchen onto the large 20x14 covered back porch with another stone fireplace! Off the back porch is a 31x20 patio overlooking a private backyard!
Last Agent to Sell the Property
Hometown Realty License #0225203918 Listed on: 02/18/2015

Home Details
Home Type
- Single Family
Est. Annual Taxes
- $6,066
Year Built
- 2013
Home Design
- Dimensional Roof
Interior Spaces
- Property has 1.5 Levels
Flooring
- Wood
- Partially Carpeted
- Ceramic Tile
Bedrooms and Bathrooms
- 5 Bedrooms
- 3 Full Bathrooms
Utilities
- Forced Air Zoned Heating and Cooling System
- Heat Pump System
- Conventional Septic
Listing and Financial Details
- Assessor Parcel Number 758-649-36-61-00000
Ownership History
Purchase Details
Home Financials for this Owner
Home Financials are based on the most recent Mortgage that was taken out on this home.Purchase Details
Purchase Details
Home Financials for this Owner
Home Financials are based on the most recent Mortgage that was taken out on this home.Purchase Details
Home Financials for this Owner
Home Financials are based on the most recent Mortgage that was taken out on this home.Similar Homes in the area
Home Values in the Area
Average Home Value in this Area
Purchase History
| Date | Type | Sale Price | Title Company |
|---|---|---|---|
| Deed | $676,000 | Hairfield Morton Plc | |
| Gift Deed | -- | Scott Maxwell Law Corp | |
| Warranty Deed | $490,000 | -- | |
| Warranty Deed | $520,000 | -- |
Mortgage History
| Date | Status | Loan Amount | Loan Type |
|---|---|---|---|
| Open | $456,000 | New Conventional | |
| Previous Owner | $161,065 | Commercial | |
| Previous Owner | $330,000 | New Conventional | |
| Previous Owner | $416,000 | New Conventional |
Property History
| Date | Event | Price | Change | Sq Ft Price |
|---|---|---|---|---|
| 07/13/2022 07/13/22 | Sold | $676,000 | +5.6% | $205 / Sq Ft |
| 06/19/2022 06/19/22 | Pending | -- | -- | -- |
| 06/08/2022 06/08/22 | For Sale | $640,000 | +30.6% | $194 / Sq Ft |
| 06/01/2015 06/01/15 | Sold | $490,000 | -1.8% | $148 / Sq Ft |
| 04/27/2015 04/27/15 | Pending | -- | -- | -- |
| 02/18/2015 02/18/15 | For Sale | $499,000 | -4.0% | $151 / Sq Ft |
| 12/20/2013 12/20/13 | Sold | $520,000 | +1.0% | $158 / Sq Ft |
| 11/17/2013 11/17/13 | Pending | -- | -- | -- |
| 04/25/2013 04/25/13 | For Sale | $514,950 | -- | $157 / Sq Ft |
Tax History Compared to Growth
Tax History
| Year | Tax Paid | Tax Assessment Tax Assessment Total Assessment is a certain percentage of the fair market value that is determined by local assessors to be the total taxable value of land and additions on the property. | Land | Improvement |
|---|---|---|---|---|
| 2024 | $6,066 | $646,300 | $98,300 | $548,000 |
| 2023 | $5,593 | $614,600 | $98,300 | $516,300 |
| 2022 | $5,108 | $555,200 | $98,300 | $456,900 |
| 2021 | $4,815 | $504,200 | $96,300 | $407,900 |
| 2020 | $4,709 | $493,100 | $94,300 | $398,800 |
| 2019 | $4,608 | $485,000 | $91,300 | $393,700 |
| 2018 | $4,361 | $487,800 | $91,300 | $396,500 |
| 2017 | $4,361 | $451,700 | $91,300 | $360,400 |
| 2016 | $4,207 | $438,200 | $91,300 | $346,900 |
| 2015 | $4,455 | $461,500 | $91,300 | $370,200 |
| 2014 | $4,333 | $448,800 | $88,300 | $360,500 |
Agents Affiliated with this Home
-
Kathy Metrick
K
Seller's Agent in 2022
Kathy Metrick
The Steele Group
(252) 202-5919
7 in this area
15 Total Sales
-
Matt Rutledge

Buyer's Agent in 2022
Matt Rutledge
Hometown Realty
(804) 971-0555
1 in this area
236 Total Sales
-
Benjamin Rogers

Seller's Agent in 2015
Benjamin Rogers
Hometown Realty
(804) 512-0438
29 Total Sales
-
Dianne Long

Buyer's Agent in 2015
Dianne Long
Napier REALTORS ERA
(804) 334-3041
3 in this area
145 Total Sales
-
J
Seller's Agent in 2013
Janine Benizio
Long & Foster
(804) 513-0132
-

Buyer's Agent in 2013
Elizabeth Jones
BHHS PenFed (actual)
Map
Source: Central Virginia Regional MLS
MLS Number: 1504464
APN: 758-64-93-66-100-000
- 11436 Brant Hollow Ct
- 11513 Barrows Ridge Ln
- 11400 Shorecrest Ct
- 8907 First Branch Ln
- 11430 Avocet Dr
- 12012 Buckrudy Terrace
- 8611 Glendevon Ct
- 12024 Buckrudy Terrace
- 12030 Buckrudy Terrace
- 12042 Buckrudy Terrace
- 8510 Heathermist Ct
- 9300 Owl Trace Ct
- 12054 Buckrudy Terrace
- 11424 Shellharbor Ct
- 11320 Glendevon Rd
- 9507 Park Bluff Ct
- 8831 Whistling Swan Rd
- 9351 Squirrel Tree Ct
- 10910 Lesser Scaup Landing
- 12618 Capernwray Terrace
