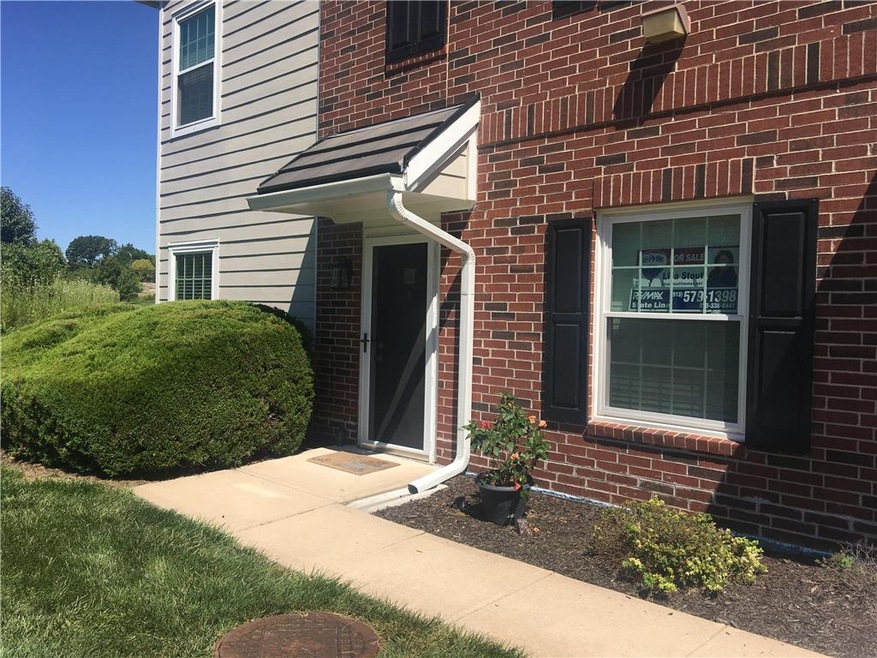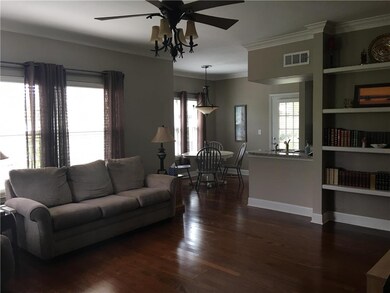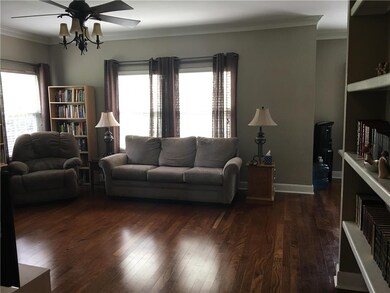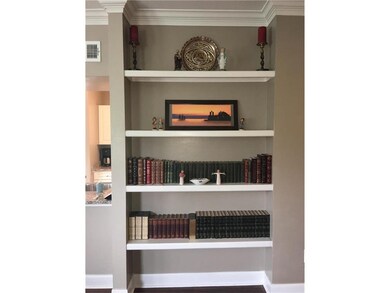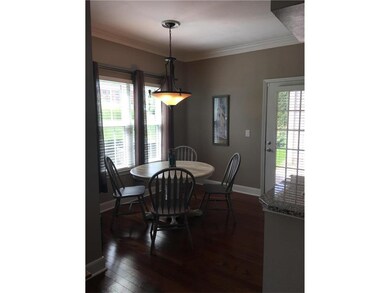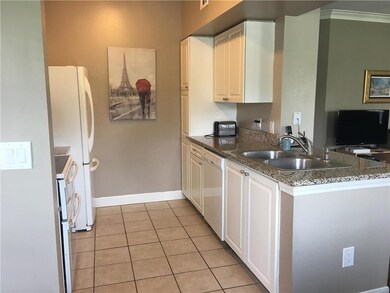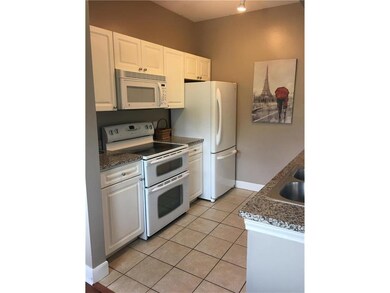
11625 Tomahawk Creek Pkwy Unit A Leawood, KS 66211
Highlights
- Clubhouse
- Vaulted Ceiling
- Wood Flooring
- Leawood Elementary School Rated A
- Ranch Style House
- Granite Countertops
About This Home
As of October 2017Well maintained & updated 2 bedroom 2 bathroom ranch with gleaming wood laminate & tile floors throughout! New granite counter tops and sinks installed in Kitchen and Master Bath. New Champion Thermal Windows & storm doors installed as well. Spacious mater bath & walk-in closet. Private location with covered patio. Nearby walking/biking trails. Amenities include clubhouse, pool & tennis courts. Walking distance to Town Center shops and grocery store. Spacious garage with additional bonus storage room.
Last Agent to Sell the Property
Lisa Miller
Platinum Realty LLC License #SP00222377 Listed on: 08/04/2017
Property Details
Home Type
- Condominium
Est. Annual Taxes
- $2,410
Year Built
- Built in 1996
Lot Details
- Sprinkler System
- Zero Lot Line
HOA Fees
- $321 Monthly HOA Fees
Parking
- 1 Car Attached Garage
- Front Facing Garage
Home Design
- Loft
- Ranch Style House
- Traditional Architecture
- Slab Foundation
- Wood Siding
Interior Spaces
- 1,185 Sq Ft Home
- Wet Bar: Ceramic Tiles, Granite Counters, Shower Over Tub, Ceiling Fan(s), Shades/Blinds, Wood Floor, Walk-In Closet(s), Pantry
- Built-In Features: Ceramic Tiles, Granite Counters, Shower Over Tub, Ceiling Fan(s), Shades/Blinds, Wood Floor, Walk-In Closet(s), Pantry
- Vaulted Ceiling
- Ceiling Fan: Ceramic Tiles, Granite Counters, Shower Over Tub, Ceiling Fan(s), Shades/Blinds, Wood Floor, Walk-In Closet(s), Pantry
- Skylights
- Fireplace
- Thermal Windows
- Shades
- Plantation Shutters
- Drapes & Rods
- Combination Dining and Living Room
- Home Gym
- Laundry in Hall
Kitchen
- Granite Countertops
- Laminate Countertops
Flooring
- Wood
- Wall to Wall Carpet
- Linoleum
- Laminate
- Stone
- Ceramic Tile
- Luxury Vinyl Plank Tile
- Luxury Vinyl Tile
Bedrooms and Bathrooms
- 2 Bedrooms
- Cedar Closet: Ceramic Tiles, Granite Counters, Shower Over Tub, Ceiling Fan(s), Shades/Blinds, Wood Floor, Walk-In Closet(s), Pantry
- Walk-In Closet: Ceramic Tiles, Granite Counters, Shower Over Tub, Ceiling Fan(s), Shades/Blinds, Wood Floor, Walk-In Closet(s), Pantry
- 2 Full Bathrooms
- Double Vanity
- Ceramic Tiles
Home Security
Schools
- Leawood Elementary School
- Blue Valley North High School
Additional Features
- Enclosed patio or porch
- Central Air
Listing and Financial Details
- Assessor Parcel Number HP97850B25 0U0A
Community Details
Overview
- Association fees include building maint, lawn maintenance, management, property insurance, snow removal, trash pick up, water
- Tomahawk Creek Condominiums Subdivision
- On-Site Maintenance
Recreation
- Tennis Courts
- Community Pool
- Trails
Additional Features
- Clubhouse
- Storm Doors
Ownership History
Purchase Details
Home Financials for this Owner
Home Financials are based on the most recent Mortgage that was taken out on this home.Similar Home in Leawood, KS
Home Values in the Area
Average Home Value in this Area
Purchase History
| Date | Type | Sale Price | Title Company |
|---|---|---|---|
| Warranty Deed | -- | Continental Title |
Mortgage History
| Date | Status | Loan Amount | Loan Type |
|---|---|---|---|
| Open | $145,000 | Future Advance Clause Open End Mortgage | |
| Closed | $148,665 | New Conventional | |
| Previous Owner | $151,050 | Commercial | |
| Previous Owner | $137,500 | Commercial |
Property History
| Date | Event | Price | Change | Sq Ft Price |
|---|---|---|---|---|
| 10/06/2017 10/06/17 | Sold | -- | -- | -- |
| 08/12/2017 08/12/17 | Pending | -- | -- | -- |
| 08/04/2017 08/04/17 | For Sale | $174,900 | +10.0% | $148 / Sq Ft |
| 05/29/2015 05/29/15 | Sold | -- | -- | -- |
| 04/19/2015 04/19/15 | Pending | -- | -- | -- |
| 04/16/2015 04/16/15 | For Sale | $159,000 | -- | $134 / Sq Ft |
Tax History Compared to Growth
Tax History
| Year | Tax Paid | Tax Assessment Tax Assessment Total Assessment is a certain percentage of the fair market value that is determined by local assessors to be the total taxable value of land and additions on the property. | Land | Improvement |
|---|---|---|---|---|
| 2024 | $2,969 | $27,623 | $4,582 | $23,041 |
| 2023 | $2,751 | $24,932 | $3,818 | $21,114 |
| 2022 | $2,697 | $23,909 | $3,319 | $20,590 |
| 2021 | $2,652 | $22,218 | $2,885 | $19,333 |
| 2020 | $2,685 | $22,034 | $2,885 | $19,149 |
| 2019 | $2,545 | $20,528 | $2,728 | $17,800 |
| 2018 | $2,505 | $19,849 | $2,728 | $17,121 |
| 2017 | $2,492 | $19,424 | $2,711 | $16,713 |
| 2016 | $2,454 | $19,148 | $2,711 | $16,437 |
| 2015 | $2,410 | $18,584 | $2,711 | $15,873 |
| 2013 | -- | $17,216 | $2,711 | $14,505 |
Agents Affiliated with this Home
-
L
Seller's Agent in 2017
Lisa Miller
Platinum Realty LLC
-

Buyer's Agent in 2017
Denise Franklin
ReeceNichols - Overland Park
(913) 645-7770
12 in this area
66 Total Sales
-
N
Seller's Agent in 2015
Nicole Mall
RE/MAX Premier Realty
(913) 244-8775
5 in this area
28 Total Sales
-

Seller Co-Listing Agent in 2015
Andrew Mall
RE/MAX Premier Realty
(913) 238-1662
2 in this area
45 Total Sales
Map
Source: Heartland MLS
MLS Number: 2061567
APN: HP97850B25-0U0A
- 11626 Tomahawk Creek Pkwy Unit J
- 11629 Tomahawk Creek Pkwy Unit G
- 11349 Buena Vista St
- 11401 Cedar St
- 11221 Granada Ln
- 4317 W 112th Terrace
- 4912 W 114th St
- 4300 W 112th Terrace
- 4417 W 111th Terrace
- 11203 Cedar St
- 4300 W 112th St
- 3705 W 119th Terrace
- 11210 Juniper Dr
- 4140 W 111th Terrace
- 3109 W 118th St
- 3913 W 121st Terrace
- 5037 W 120th Terrace
- 5124 W 120th Terrace
- 4837 W 121st St
- 12204 Catalina St
