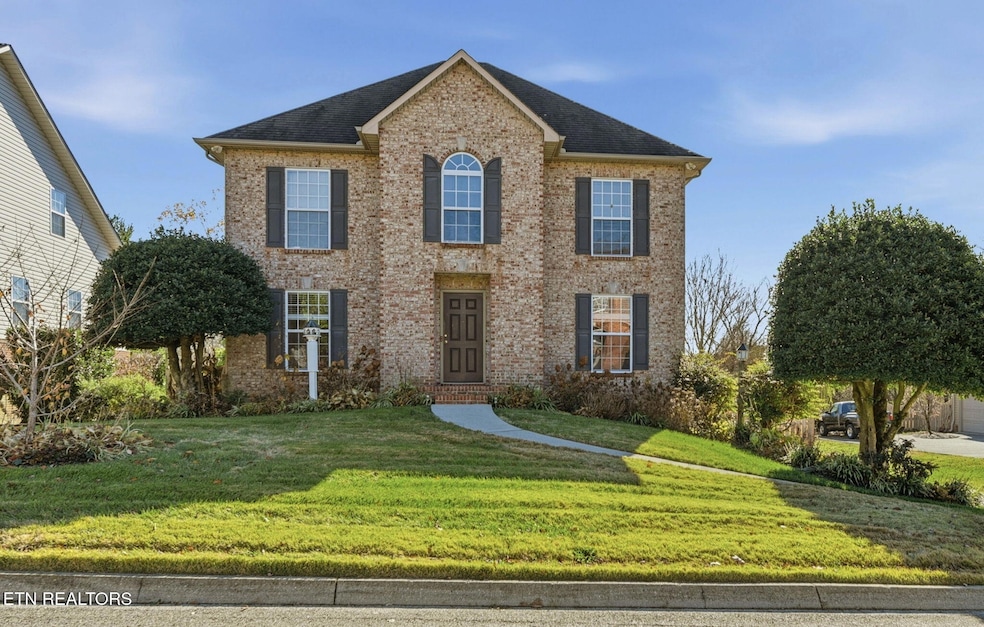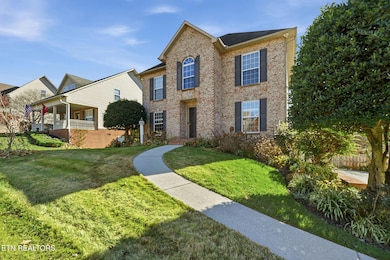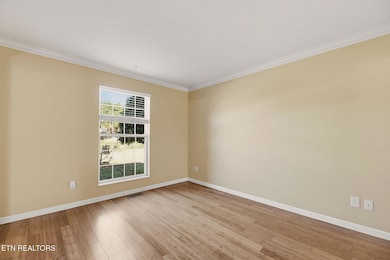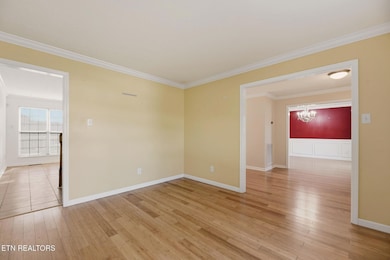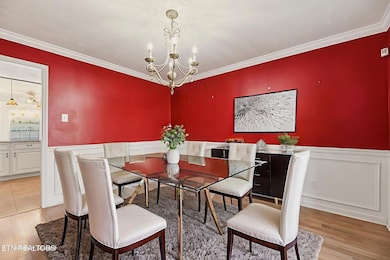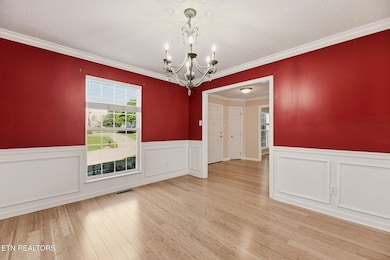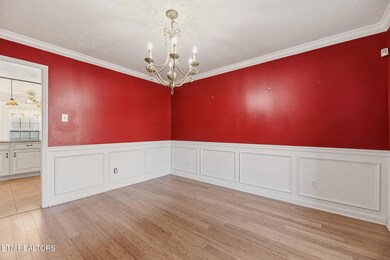11626 Loblolly Ln Knoxville, TN 37934
Estimated payment $3,533/month
Highlights
- Landscaped Professionally
- Clubhouse
- Traditional Architecture
- Farragut Intermediate School Rated A-
- Deck
- Wood Flooring
About This Home
Two story basement home located in the heart of Farragut zoned for all Farragut schools in Inverness subdivision. The Inverness community adjoins the Farragut greenway walkway system and Anchor Park. This 4 bedroom/3.5 bath house has loads of space and is situated on a fenced private cul-de-sac lot. The main level features stunning hardwood flooring in the dining room and the main level study/office. This open floor plan has a stunning family room that adjoins an updated kitchen suited for a gourmet cook and welcomes guests to entertain and family to gather. The kitchen features a charming breakfast nook with a bay window overlooking a large private backyard offering seasonal lake views and a large kitchen island ideal for meal prep and snacking. The family room gathering area features a gas fireplace and a door leading to a brand new spacious deck to extend the interior living spaces to the exterior. On the upper level there are 3 large bedroom showcased by the primary bedroom and bath. 2 other guest bedrooms share a sweet jack and jill bath. The upper level of the home has brand new carpet. The lower walkout level has yet another bedroom or flex area of your choice and a full bath. Oversized 2 car garage wired for charging your electric carr with loads of storage area. Paver patio in the round features a firepit for chilly nights. You will love this lushly landscaped lawn.
HOA dues include wonderful amenities including a swimming pool, clubhouse and sidewalks.
This beautiful neighborhood is minutes from Concord Park, marina and boat dock, Turkey Creek amenities, dining, grocery shopping, healthcare and Biddle Farms Town Center.
Home Details
Home Type
- Single Family
Est. Annual Taxes
- $1,606
Year Built
- Built in 2003
Lot Details
- 0.25 Acre Lot
- Cul-De-Sac
- Wood Fence
- Landscaped Professionally
- Level Lot
- Irregular Lot
- Rain Sensor Irrigation System
HOA Fees
- $52 Monthly HOA Fees
Parking
- 2 Car Attached Garage
- Basement Garage
- Side Facing Garage
- Garage Door Opener
Home Design
- Traditional Architecture
- Brick Exterior Construction
- Block Foundation
- Frame Construction
- Vinyl Siding
Interior Spaces
- 2,694 Sq Ft Home
- Tray Ceiling
- Ceiling Fan
- Gas Log Fireplace
- Vinyl Clad Windows
- Great Room
- Family Room
- Formal Dining Room
- Storage
- Finished Basement
- Walk-Out Basement
- Fire and Smoke Detector
Kitchen
- Breakfast Room
- Eat-In Kitchen
- Self-Cleaning Oven
- Range
- Microwave
- Dishwasher
- Kitchen Island
- Disposal
Flooring
- Wood
- Carpet
- Tile
Bedrooms and Bathrooms
- 4 Bedrooms
- Walk-In Closet
- Walk-in Shower
Laundry
- Laundry Room
- Dryer
- Washer
Outdoor Features
- Deck
- Patio
Schools
- Farragut Primary Elementary School
- Farragut Middle School
- Farragut High School
Utilities
- Forced Air Heating and Cooling System
- Internet Available
Listing and Financial Details
- Assessor Parcel Number 153HA010
Community Details
Overview
- Association fees include all amenities
- Inverness Subdivision
- Mandatory home owners association
Amenities
- Clubhouse
Recreation
- Community Pool
Map
Home Values in the Area
Average Home Value in this Area
Tax History
| Year | Tax Paid | Tax Assessment Tax Assessment Total Assessment is a certain percentage of the fair market value that is determined by local assessors to be the total taxable value of land and additions on the property. | Land | Improvement |
|---|---|---|---|---|
| 2025 | $1,606 | $103,350 | $0 | $0 |
| 2024 | $1,606 | $103,350 | $0 | $0 |
| 2023 | $1,606 | $103,350 | $0 | $0 |
| 2022 | $1,606 | $103,350 | $0 | $0 |
| 2021 | $1,624 | $76,600 | $0 | $0 |
| 2020 | $1,624 | $76,600 | $0 | $0 |
| 2019 | $1,624 | $76,600 | $0 | $0 |
| 2018 | $1,624 | $76,600 | $0 | $0 |
| 2017 | $1,624 | $76,600 | $0 | $0 |
| 2016 | $1,655 | $0 | $0 | $0 |
| 2015 | $1,655 | $0 | $0 | $0 |
| 2014 | $1,655 | $0 | $0 | $0 |
Property History
| Date | Event | Price | List to Sale | Price per Sq Ft |
|---|---|---|---|---|
| 11/19/2025 11/19/25 | For Sale | $635,000 | -- | $236 / Sq Ft |
Purchase History
| Date | Type | Sale Price | Title Company |
|---|---|---|---|
| Warranty Deed | $247,655 | Abstract Title Inc | |
| Quit Claim Deed | -- | -- |
Mortgage History
| Date | Status | Loan Amount | Loan Type |
|---|---|---|---|
| Open | $198,124 | Purchase Money Mortgage | |
| Closed | $36,534 | No Value Available |
Source: East Tennessee REALTORS® MLS
MLS Number: 1322383
APN: 153HA-010
- 11443 Woodcliff Dr Unit 5
- 813 Painted Turtle Ln
- 818 Briarstone Ln
- 613 Royal Way Ln
- 11620 Foxford Dr
- 621 Dunlin Ln
- 11905 Midhurst Dr
- 715 Landing Ln
- 541 Glen Abbey Blvd
- 511 Windlass Rd
- 713 Concord Rd
- 600 Battle Front Trail
- 11109 Lake Ridge Dr
- 622 Witherspoon Ln
- 11909 Midhurst Dr
- 613 Blackburn Dr
- 11919 Burnside Place
- 12210 Inglecrest Ln
- 159 Federal Blvd
- 420 Sugarwood Dr
- 200 Brooklawn St
- 924 Ashley Michelle Ct
- 10916 Parkgate Ln
- 10724 Prince Albert Way
- 10725 Prince Albert Way Unit 4
- 218 Baltusrol Rd
- 437 Chapel Grove Ln
- 10865 Parkside Dr
- 103 Lansdowne Dr
- 200 Lovell Heights Rd Unit 3
- 10428 Victoria Dr
- 11613 Vista Terrace Way
- 172 Goldheart Rd
- 810 Tapestry Way
- 132 Durwood Rd
- 1610 Polte Ln
- 12134 Evergreen Terrace Ln
- 9634 Snowy Cliff Ln
- 9634 Snowy Clf Ln
- 9533 Snowy Cliff Ln
