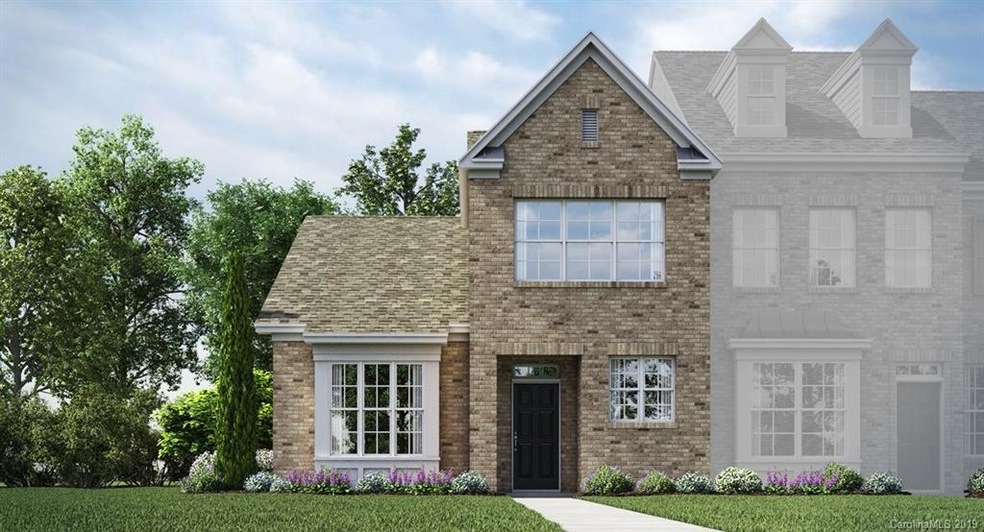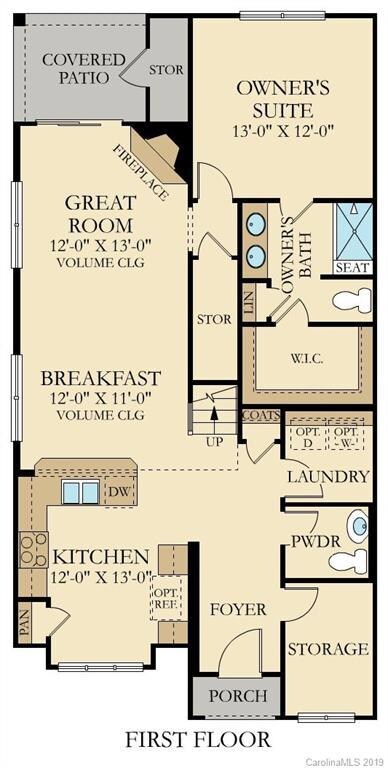
11626 Red Rust Ln Unit Lot 35 Charlotte, NC 28277
Providence NeighborhoodEstimated Value: $514,877 - $688,000
Highlights
- New Construction
- Arts and Crafts Architecture
- Detached Garage
- Ardrey Kell High Rated A+
- Wood Flooring
- Patio
About This Home
As of November 2019You don't want to miss South Charlotte's premier community!! Introducing our popular all brick Village Town homes. The Andover features town home living at its finest with a master down!!! This gorgeous home offers a spacious 3 bedrooms and two and a half bathrooms! The main level's open concept includes stunning kitchen, dining room, and great room. For those needing extra storage space, this plan also comes with a storage room off the patio. These are full brick town homes with a 1-car detached garage. Walk to the hottest area in town, Rea Farms Village featuring shops and restaurants. For more details please visit the Welcome Home Center at Rea Farms to view floor plans and options.
Last Agent to Sell the Property
Lennar Sales Corp Brokerage Email: leeanne.barbrey@lennar.com License #249249 Listed on: 06/09/2019

Co-Listed By
Lennar Sales Corp Brokerage Email: leeanne.barbrey@lennar.com License #294745

Last Buyer's Agent
Lennar Sales Corp Brokerage Email: leeanne.barbrey@lennar.com License #294745

Property Details
Home Type
- Multi-Family
Est. Annual Taxes
- $3,091
Year Built
- Built in 2019 | New Construction
Lot Details
- 1,524
HOA Fees
- $155 Monthly HOA Fees
Parking
- Detached Garage
Home Design
- Arts and Crafts Architecture
- Property Attached
- Slab Foundation
- Four Sided Brick Exterior Elevation
Interior Spaces
- 2-Story Property
- Electric Dryer Hookup
Kitchen
- Electric Oven
- Electric Range
- Microwave
- Dishwasher
- Disposal
Flooring
- Wood
- Tile
Bedrooms and Bathrooms
Schools
- Polo Ridge Elementary School
- J.M. Robinson Middle School
- Ardrey Kell High School
Utilities
- Central Heating
- Electric Water Heater
- Cable TV Available
Additional Features
- Patio
- 1,524 Sq Ft Lot
Community Details
- Rea Farms Condos
- Rea Farms Subdivision, Andover Floorplan
- Mandatory home owners association
Listing and Financial Details
- Assessor Parcel Number Lot 35
Ownership History
Purchase Details
Home Financials for this Owner
Home Financials are based on the most recent Mortgage that was taken out on this home.Purchase Details
Similar Homes in Charlotte, NC
Home Values in the Area
Average Home Value in this Area
Purchase History
| Date | Buyer | Sale Price | Title Company |
|---|---|---|---|
| Sazina Alina | $364,000 | None Available | |
| Glazier Robert H | $364,000 | None Available |
Mortgage History
| Date | Status | Borrower | Loan Amount |
|---|---|---|---|
| Open | Sazina Alina | $250,000 |
Property History
| Date | Event | Price | Change | Sq Ft Price |
|---|---|---|---|---|
| 11/27/2019 11/27/19 | Sold | $363,549 | -0.3% | $214 / Sq Ft |
| 06/27/2019 06/27/19 | Pending | -- | -- | -- |
| 06/10/2019 06/10/19 | Price Changed | $364,549 | +1.1% | $215 / Sq Ft |
| 06/09/2019 06/09/19 | For Sale | $360,549 | -- | $212 / Sq Ft |
Tax History Compared to Growth
Tax History
| Year | Tax Paid | Tax Assessment Tax Assessment Total Assessment is a certain percentage of the fair market value that is determined by local assessors to be the total taxable value of land and additions on the property. | Land | Improvement |
|---|---|---|---|---|
| 2023 | $3,091 | $501,700 | $155,000 | $346,700 |
| 2022 | $3,091 | $320,300 | $85,000 | $235,300 |
| 2021 | $3,091 | $320,300 | $85,000 | $235,300 |
| 2020 | $820 | $85,000 | $85,000 | $0 |
| 2019 | $820 | $85,000 | $85,000 | $0 |
Agents Affiliated with this Home
-
Lee Anne Barbrey
L
Seller's Agent in 2019
Lee Anne Barbrey
Lennar Sales Corp
(803) 493-0920
7 in this area
228 Total Sales
-
Justin Bratton
J
Seller Co-Listing Agent in 2019
Justin Bratton
Lennar Sales Corp
(704) 778-1180
159 Total Sales
Map
Source: Canopy MLS (Canopy Realtor® Association)
MLS Number: 3517092
APN: 229-174-43
- 11679 Red Rust Ln
- 7957 Reunion Row Dr
- 6433 Raffia Rd
- 46 Five Creek Rd Unit 46
- 3 Five Creek Rd Unit 3
- 41 Five Creek Rd Unit 41
- 2 Five Creek Rd Unit 2
- 5726 Cactus Valley Rd Unit 238
- 5419 Sunningdale Dr
- 11510 Pine Valley Club Dr
- 7130 Maricopa Rd
- 12028 Royal Lytham Ct
- 5117 Allison Ln
- 10407 Alvarado Way
- 7542 Waverly Walk Ave Unit 7542
- 11917 Chevis Ct
- 6510 Honeymeade Cir
- 5946 Ardrey Kell Rd
- 11008 Round Rock Rd
- 10715 Tom Short Rd
- 11626 Red Rust Ln Unit Lot 35
- 11622 Red Rust Ln
- 11622 Red Rust Ln Unit Lot 36
- 11618 Red Rust Ln
- 11630 Red Rust Ln Unit 34
- 11634 Red Rust Ln
- 11614 Red Rust Ln
- 11614 Red Rust Ln Unit Lot 38
- 11638 Red Rust Ln Unit Lot 32
- 11610 Red Rust Ln Unit Lot 39
- 11642 Red Rust Ln
- 11606 Red Rust Ln
- 11646 Red Rust Ln Unit 30
- 11646 Red Rust Ln
- 6958 Walnut Branch Ln
- 6954 Walnut Branch Ln Unit Lot 42
- 11650 Red Rust Ln
- 11650 Red Rust Ln Unit 29
- 11621 Red Rust Ln
- 11621 Red Rust Ln Unit Lot 161


