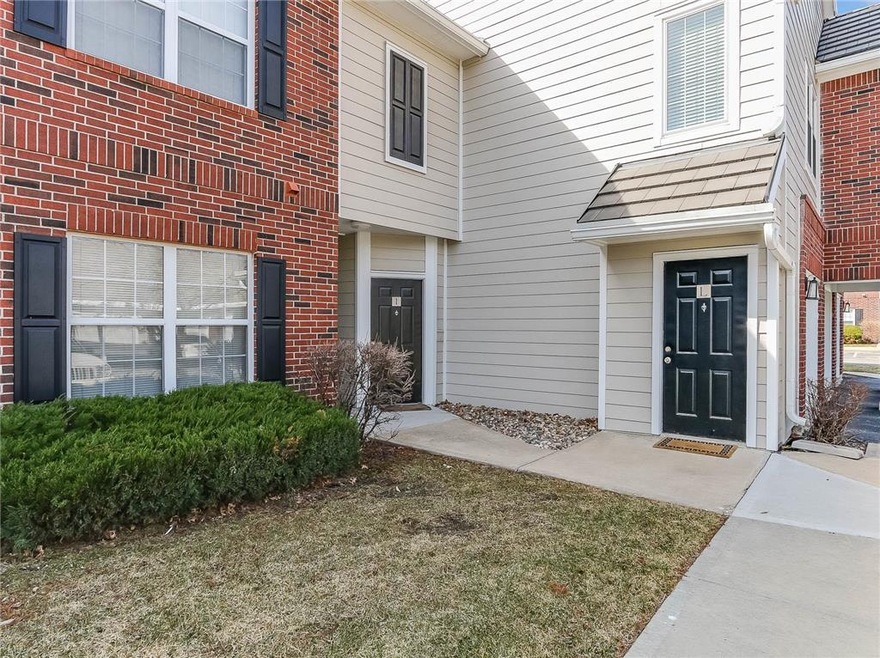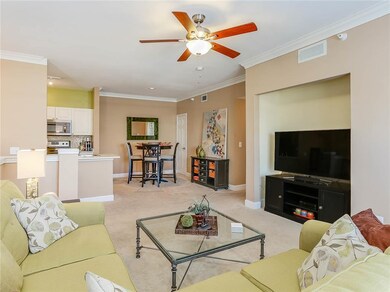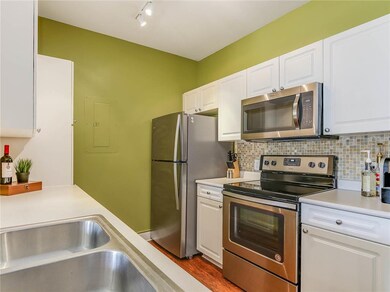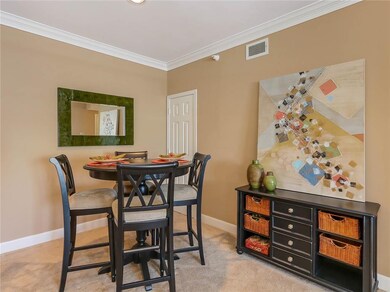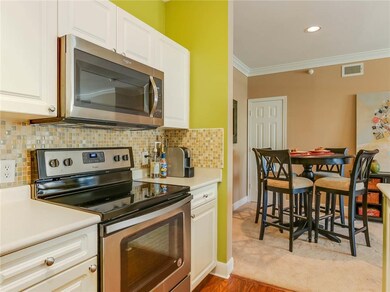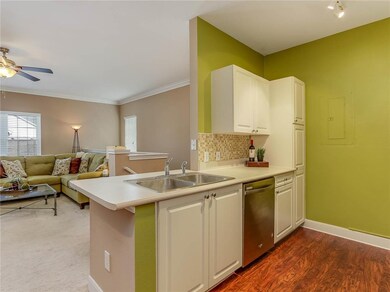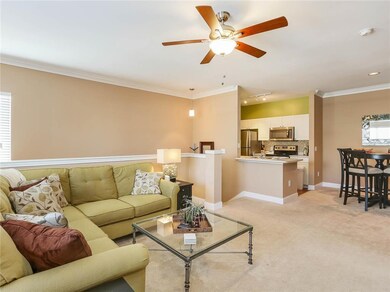
11626 Tomahawk Creek Pkwy Unit L Leawood, KS 66211
Estimated Value: $244,000 - $255,384
Highlights
- Clubhouse
- Vaulted Ceiling
- Great Room
- Leawood Elementary School Rated A
- Ranch Style House
- Granite Countertops
About This Home
As of April 2018Don't miss this move-in ready condo in the heart of Leawood. The open floor plan is perfect for entertaining. Enjoy a large living room with TV alcove & a second bedroom which is used as an office/sitting room. The kitchen boasts a pantry, stainless steel appliances all staying w/the home & newer laminate wood floors. The adjoining dining area offers a large coat/storage closet. The master bedroom has three sunny windows, a huge walk-in closet & direct bath access. A designer sink, tiled tub & laundry closet enhance this hall bath with newer laminate wood floors. A convenient attached garage w/opener has a lg storage area. Newer thermal windows. HOA covers water, ext maintenance, pool,clubhouse, lawn care, snow removal & trash. HOA installed new siding & thick tile roof. Close to shops, dining & I-435.
Last Agent to Sell the Property
ReeceNichols - Overland Park License #SP00052016 Listed on: 03/15/2018

Property Details
Home Type
- Condominium
Est. Annual Taxes
- $2,164
Year Built
- Built in 1996
Lot Details
- Many Trees
- Zero Lot Line
HOA Fees
- $280 Monthly HOA Fees
Parking
- 1 Car Attached Garage
- Front Facing Garage
- Garage Door Opener
Home Design
- Loft
- Ranch Style House
- Traditional Architecture
- Vinyl Siding
Interior Spaces
- 1,026 Sq Ft Home
- Wet Bar: Laminate Counters, Shower Over Tub, Pantry, Carpet, Ceiling Fan(s), Shades/Blinds, Walk-In Closet(s)
- Built-In Features: Laminate Counters, Shower Over Tub, Pantry, Carpet, Ceiling Fan(s), Shades/Blinds, Walk-In Closet(s)
- Vaulted Ceiling
- Ceiling Fan: Laminate Counters, Shower Over Tub, Pantry, Carpet, Ceiling Fan(s), Shades/Blinds, Walk-In Closet(s)
- Skylights
- Fireplace
- Thermal Windows
- Shades
- Plantation Shutters
- Drapes & Rods
- Great Room
- Den
- Home Gym
Kitchen
- Breakfast Area or Nook
- Electric Oven or Range
- Dishwasher
- Stainless Steel Appliances
- Granite Countertops
- Laminate Countertops
- Disposal
Flooring
- Wall to Wall Carpet
- Linoleum
- Laminate
- Stone
- Ceramic Tile
- Luxury Vinyl Plank Tile
- Luxury Vinyl Tile
Bedrooms and Bathrooms
- 2 Bedrooms
- Cedar Closet: Laminate Counters, Shower Over Tub, Pantry, Carpet, Ceiling Fan(s), Shades/Blinds, Walk-In Closet(s)
- Walk-In Closet: Laminate Counters, Shower Over Tub, Pantry, Carpet, Ceiling Fan(s), Shades/Blinds, Walk-In Closet(s)
- 1 Full Bathroom
- Double Vanity
- Bathtub with Shower
Laundry
- Laundry in Bathroom
- Washer
Schools
- Leawood Elementary School
- Blue Valley North High School
Additional Features
- Enclosed patio or porch
- Central Air
Listing and Financial Details
- Assessor Parcel Number HP97850B26 0U0L
Community Details
Overview
- Association fees include building maint, curbside recycling, lawn maintenance, management, roof replacement, snow removal, trash pick up
- Tomahawk Creek Condominiums Subdivision
- On-Site Maintenance
Amenities
- Clubhouse
Recreation
- Tennis Courts
- Community Pool
Ownership History
Purchase Details
Home Financials for this Owner
Home Financials are based on the most recent Mortgage that was taken out on this home.Purchase Details
Home Financials for this Owner
Home Financials are based on the most recent Mortgage that was taken out on this home.Purchase Details
Home Financials for this Owner
Home Financials are based on the most recent Mortgage that was taken out on this home.Similar Homes in Leawood, KS
Home Values in the Area
Average Home Value in this Area
Purchase History
| Date | Buyer | Sale Price | Title Company |
|---|---|---|---|
| Frisinger Michael D | -- | Stewart Title Company | |
| Webb Janice Y | -- | Chicago Title Co Llc | |
| Kaine Stephen F | -- | Chicago Title Ins Co |
Mortgage History
| Date | Status | Borrower | Loan Amount |
|---|---|---|---|
| Open | Frisinger Michael D | $117,600 | |
| Previous Owner | Webb Janice Y | $102,600 | |
| Previous Owner | Kaine Stephen F | $115,600 | |
| Previous Owner | Kaine Stephen F | $14,450 |
Property History
| Date | Event | Price | Change | Sq Ft Price |
|---|---|---|---|---|
| 04/06/2018 04/06/18 | Sold | -- | -- | -- |
| 03/18/2018 03/18/18 | Pending | -- | -- | -- |
| 03/15/2018 03/15/18 | For Sale | $139,900 | +21.7% | $136 / Sq Ft |
| 11/30/2012 11/30/12 | Sold | -- | -- | -- |
| 09/30/2012 09/30/12 | Pending | -- | -- | -- |
| 08/03/2012 08/03/12 | For Sale | $115,000 | -- | -- |
Tax History Compared to Growth
Tax History
| Year | Tax Paid | Tax Assessment Tax Assessment Total Assessment is a certain percentage of the fair market value that is determined by local assessors to be the total taxable value of land and additions on the property. | Land | Improvement |
|---|---|---|---|---|
| 2024 | $2,825 | $26,359 | $3,991 | $22,368 |
| 2023 | $2,456 | $22,356 | $3,326 | $19,030 |
| 2022 | $2,484 | $22,080 | $2,891 | $19,189 |
| 2021 | $2,554 | $21,413 | $2,513 | $18,900 |
| 2020 | $2,438 | $20,045 | $2,513 | $17,532 |
| 2019 | $2,135 | $17,285 | $2,376 | $14,909 |
| 2018 | $2,110 | $16,779 | $2,376 | $14,403 |
| 2017 | $2,165 | $16,917 | $2,352 | $14,565 |
| 2016 | $1,987 | $15,571 | $2,352 | $13,219 |
| 2015 | $1,889 | $14,640 | $2,352 | $12,288 |
| 2013 | -- | $12,420 | $2,352 | $10,068 |
Agents Affiliated with this Home
-
Pam Breakey
P
Seller's Agent in 2018
Pam Breakey
ReeceNichols - Overland Park
(816) 835-2032
18 in this area
59 Total Sales
-
Lisa Fitzpatrick

Seller Co-Listing Agent in 2018
Lisa Fitzpatrick
ReeceNichols - Overland Park
(913) 485-4699
20 in this area
80 Total Sales
-
Brent Sledd

Buyer's Agent in 2018
Brent Sledd
Weichert, Realtors Welch & Com
(913) 558-5858
18 in this area
357 Total Sales
-
Sara Armer

Seller's Agent in 2012
Sara Armer
KW KANSAS CITY METRO
9 in this area
63 Total Sales
-
Anita Fichman

Buyer's Agent in 2012
Anita Fichman
BHG Kansas City Homes
(913) 915-1302
6 in this area
138 Total Sales
Map
Source: Heartland MLS
MLS Number: 2095057
APN: HP97850B26-0U0L
- 11622 Tomahawk Creek Pkwy Unit F
- 11629 Tomahawk Creek Pkwy Unit G
- 11404 El Monte Ct
- 11349 Buena Vista St
- 11352 El Monte Ct
- 11317 El Monte St
- 4311 W 112th Terrace
- 4300 W 112th Terrace
- 4414 W 112th Terrace
- 11203 Cedar Dr
- 4300 W 112th St
- 3705 W 119th Terrace
- 11700 Canterbury Ct
- 11101 Delmar Ct
- 3913 W 121st Terrace
- 12017 Linden St
- 3612 W 121st Terrace
- 11916 Cherokee Ln
- 4836 W 121st St
- 4837 W 121st St
- 11626 Tomahawk Creek Pkwy Unit G
- 11625 Tomahawk Creek Pkwy Unit H
- 11627 Tomahawk Creek Pkwy Unit D
- 11618 Tomahawk Creek Pkwy Unit B
- 11606 Tomahawk Creek Pkwy Unit J
- 11604 Tomahawk Creek Pkwy Unit K
- 11604 Tomahawk Creek Pkwy Unit G
- 11619 Tomahawk Creek Pkwy Unit H
- 11613 Tomahawk Creek Pkwy Unit 13E
- 11629 Tomahawk Creek Pkwy Unit A
- 11609 Tomahawk Creek Pkwy Unit D
- 11609 Tomahawk Creek Pkwy Unit G
- 11609 Tomahawk Creek Pkwy Unit H
- 11620 Tomahawk Creek Pkwy Unit 20I
- 11610 Tomahawk Creek Pkwy Unit H
- 11618 Tomahawk Creek Pkwy
- 11605 Tomahawk Creek Pkwy Unit G
- 11618 Tomahawk Creek Pkwy Unit E
- 11615 Tomahawk Creek Pkwy Unit L
- 11627 Tomahawk Creek Pkwy Unit G
