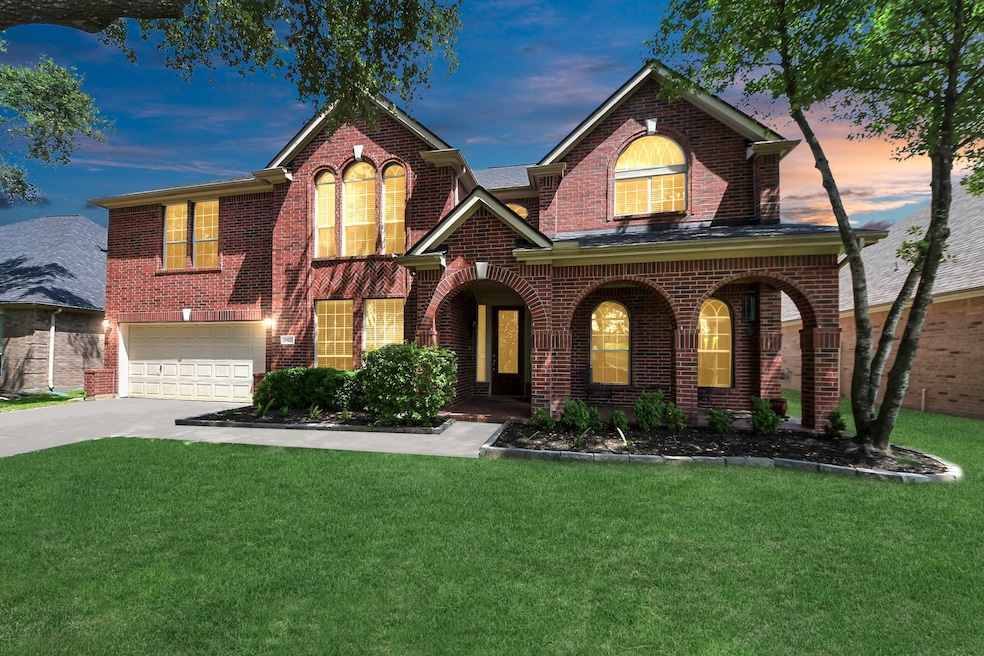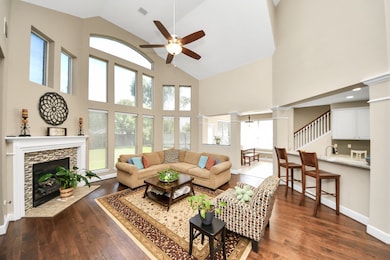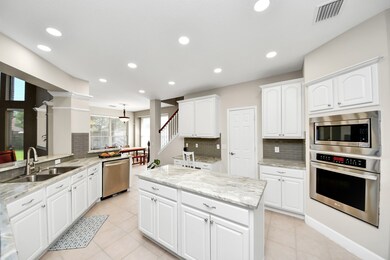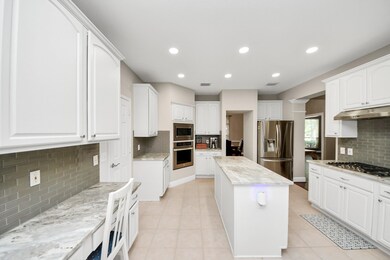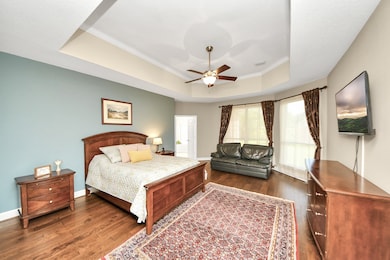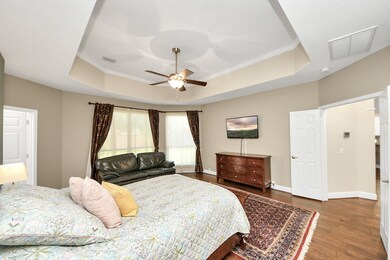
11627 Canyon Mills Dr Houston, TX 77095
Stone Gate NeighborhoodHighlights
- On Golf Course
- Fitness Center
- Deck
- Spillane Middle School Rated A
- Dual Staircase
- 1-minute walk to Stone Gate Soccer Field
About This Home
As of July 2025Priced to Sell Quickly! This spacious home offers a 3-car garage and numerous upgrades. Enjoy beautiful tile flooring in the extended entry, kitchen, breakfast area, dining, bathrooms, and hallways. Energy-efficient double-paned windows and a recently replaced upstairs A/C are part of a triple-zoned HVAC system for year-round comfort. The grand entry features an 8-ft mahogany leaded glass door, opening to a dramatic two-story living room with a wall of windows. The kitchen includes granite countertops, built-in appliances, and ample storage. The primary suite boasts a large walk-in shower with seating. Upstairs includes a game room and a loft for flexible living space. The home is brick on all four sides for durability and curb appeal. Enjoy privacy with no rear neighbors—backing to a quiet park. Extras include a gated entry, dual staircases, a full sprinkler system, and charming glass block windows.
Last Agent to Sell the Property
Premier Agent Network Tx, LLC License #0824092 Listed on: 06/10/2025

Home Details
Home Type
- Single Family
Est. Annual Taxes
- $9,642
Year Built
- Built in 2001
Lot Details
- 9,365 Sq Ft Lot
- On Golf Course
- Back Yard Fenced
- Sprinkler System
HOA Fees
- $117 Monthly HOA Fees
Parking
- 3 Car Attached Garage
Home Design
- Traditional Architecture
- Brick Exterior Construction
- Slab Foundation
- Composition Roof
- Wood Siding
- Cement Siding
Interior Spaces
- 4,237 Sq Ft Home
- 2-Story Property
- Dual Staircase
- Wired For Sound
- High Ceiling
- Ceiling Fan
- Gas Log Fireplace
- Insulated Doors
- Formal Entry
- Family Room Off Kitchen
- Breakfast Room
- Dining Room
- Home Office
- Game Room
- Utility Room
- Washer and Electric Dryer Hookup
Kitchen
- Breakfast Bar
- Walk-In Pantry
- Electric Oven
- Gas Range
- Microwave
- Dishwasher
- Kitchen Island
- Granite Countertops
- Disposal
Flooring
- Carpet
- Tile
Bedrooms and Bathrooms
- 4 Bedrooms
- En-Suite Primary Bedroom
- Double Vanity
- Soaking Tub
- Bathtub with Shower
Home Security
- Prewired Security
- Security Gate
- Fire and Smoke Detector
Eco-Friendly Details
- ENERGY STAR Qualified Appliances
- Energy-Efficient Windows with Low Emissivity
- Energy-Efficient HVAC
- Energy-Efficient Doors
- Energy-Efficient Thermostat
- Ventilation
Outdoor Features
- Balcony
- Deck
- Covered patio or porch
Schools
- Lamkin Elementary School
- Spillane Middle School
- Cypress Falls High School
Utilities
- Central Heating and Cooling System
- Heating System Uses Gas
- Programmable Thermostat
- Water Softener is Owned
Community Details
Overview
- Sg Homeowners Association, Phone Number (832) 653-3763
- Stone Gate Sec 01 Amd Subdivision
Recreation
- Golf Course Community
- Tennis Courts
- Sport Court
- Community Playground
- Fitness Center
- Community Pool
- Trails
Security
- Controlled Access
Ownership History
Purchase Details
Purchase Details
Home Financials for this Owner
Home Financials are based on the most recent Mortgage that was taken out on this home.Purchase Details
Home Financials for this Owner
Home Financials are based on the most recent Mortgage that was taken out on this home.Similar Homes in the area
Home Values in the Area
Average Home Value in this Area
Purchase History
| Date | Type | Sale Price | Title Company |
|---|---|---|---|
| Quit Claim Deed | -- | None Listed On Document | |
| Vendors Lien | -- | Providence Title | |
| Vendors Lien | -- | First American Title |
Mortgage History
| Date | Status | Loan Amount | Loan Type |
|---|---|---|---|
| Previous Owner | $206,125 | New Conventional | |
| Previous Owner | $226,100 | New Conventional | |
| Previous Owner | $216,800 | Unknown | |
| Previous Owner | $214,225 | No Value Available |
Property History
| Date | Event | Price | Change | Sq Ft Price |
|---|---|---|---|---|
| 07/14/2025 07/14/25 | Sold | -- | -- | -- |
| 06/16/2025 06/16/25 | Pending | -- | -- | -- |
| 06/10/2025 06/10/25 | For Sale | $480,000 | -- | $113 / Sq Ft |
Tax History Compared to Growth
Tax History
| Year | Tax Paid | Tax Assessment Tax Assessment Total Assessment is a certain percentage of the fair market value that is determined by local assessors to be the total taxable value of land and additions on the property. | Land | Improvement |
|---|---|---|---|---|
| 2024 | $7,023 | $471,735 | $75,907 | $395,828 |
| 2023 | $7,023 | $459,521 | $75,907 | $383,614 |
| 2022 | $8,706 | $425,548 | $58,285 | $367,263 |
| 2021 | $8,383 | $344,000 | $58,285 | $285,715 |
| 2020 | $7,943 | $297,563 | $44,731 | $252,832 |
| 2019 | $8,610 | $313,000 | $34,339 | $278,661 |
| 2018 | $3,076 | $298,300 | $34,339 | $263,961 |
| 2017 | $8,448 | $311,000 | $34,339 | $276,661 |
| 2016 | $7,822 | $319,959 | $34,339 | $285,620 |
| 2015 | $5,481 | $302,687 | $34,339 | $268,348 |
| 2014 | $5,481 | $238,000 | $34,339 | $203,661 |
Agents Affiliated with this Home
-
Aleris Pujols
A
Seller's Agent in 2025
Aleris Pujols
Premier Agent Network Tx, LLC
(787) 548-4102
1 in this area
2 Total Sales
-
Folorunso Akindoju
F
Seller Co-Listing Agent in 2025
Folorunso Akindoju
Premier Agent Network Tx, LLC
(346) 280-5162
2 in this area
26 Total Sales
-
Ziad Al Kayali

Buyer's Agent in 2025
Ziad Al Kayali
Keller Williams Premier Realty
(832) 661-7270
3 in this area
403 Total Sales
Map
Source: Houston Association of REALTORS®
MLS Number: 88327728
APN: 1199400010004
- 16602 Blue Vista Dr
- 12107 Canyon Mills Dr
- 11534 Alpena Ln
- 11510 Amber Canyon Dr
- 11506 Amber Canyon Dr
- 11802 Hamblin Rd
- 11439 Bottlebrush Ln
- 16407 Bogan Flats Ct
- 12111 W Canyon Trace Dr
- 16403 Bogan Flats Ct
- 11514 Bogan Flats Dr
- 12139 Canyon Arbor Way
- 16522 N Canyon Trace Dr
- 11419 Bottlebrush Ln
- 11417 Stoney Falls Dr
- 16307 Channing Way
- 11235 Stoney Meadow Dr
- 11206 Silver Rush Dr
- 16315 Zinnia Dr
- 16323 Prairie Lea St
