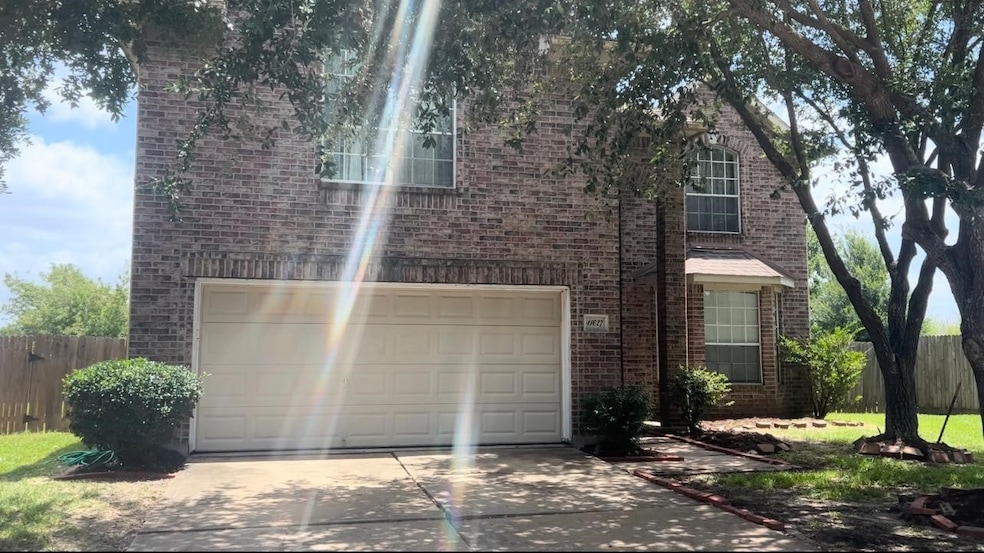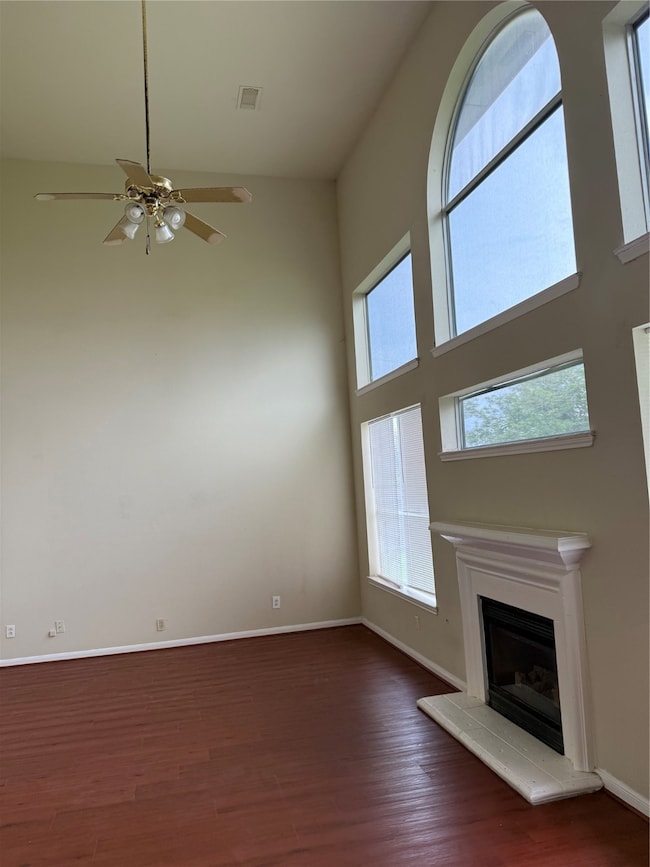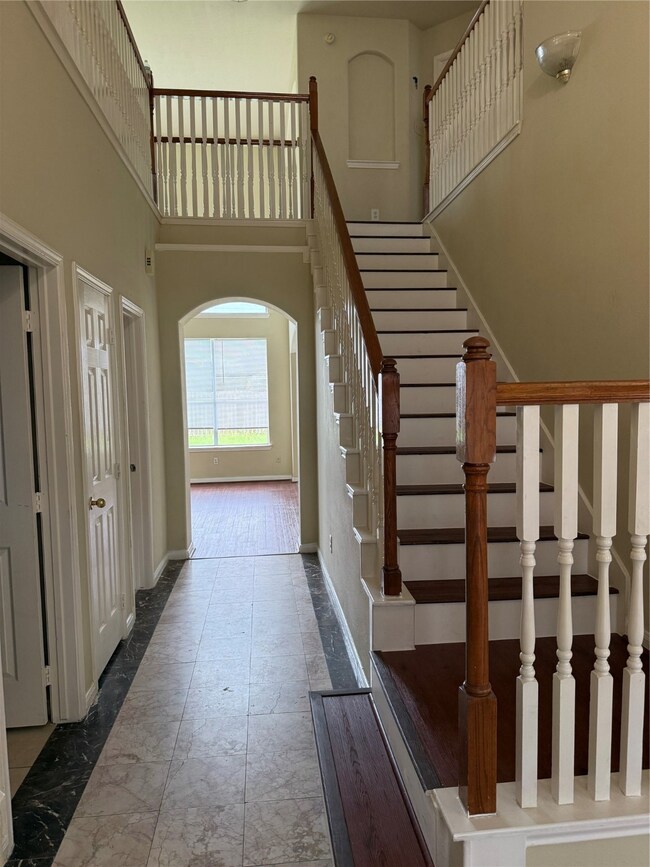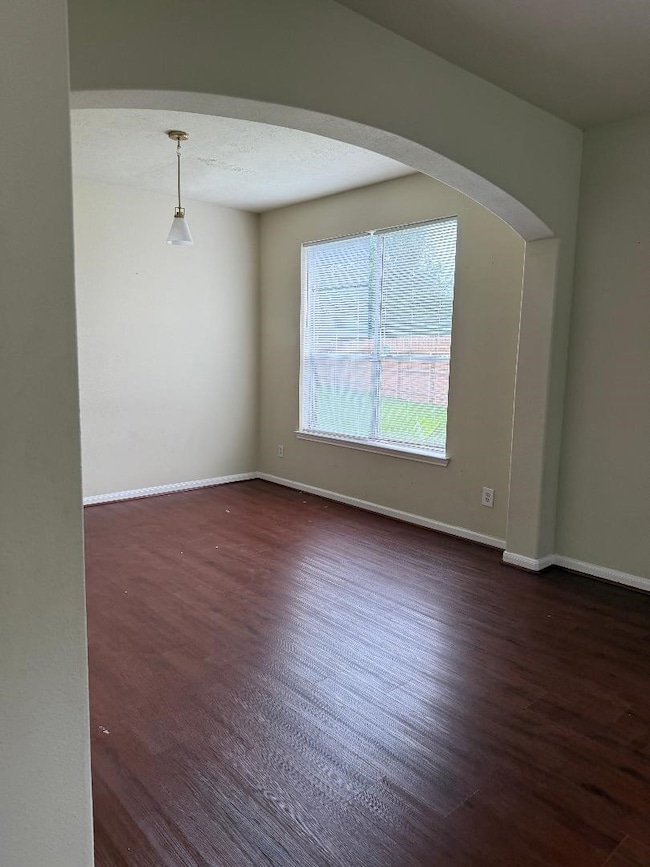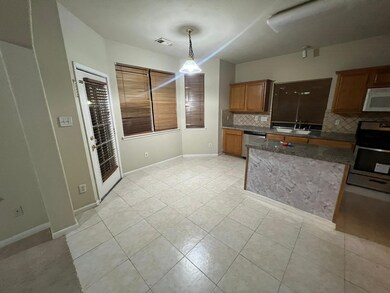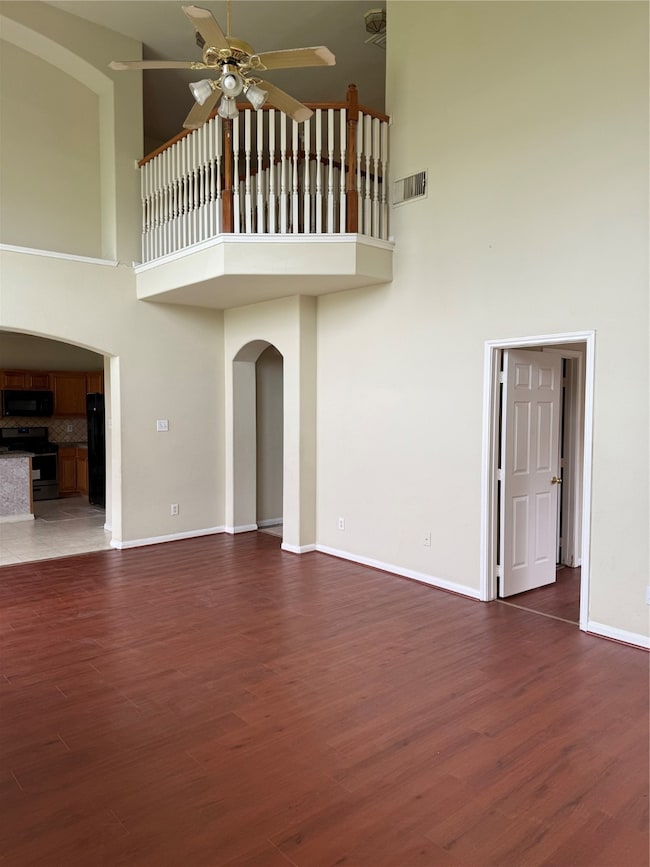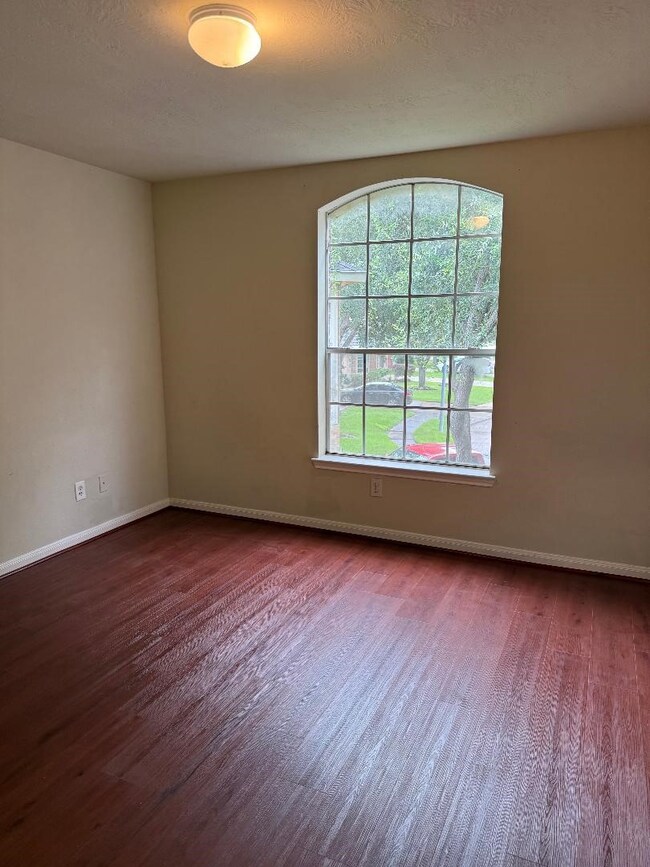11627 Swiftwater Bridge Ln Sugar Land, TX 77498
Woodbridge Neighborhood
4
Beds
3
Baths
2,600
Sq Ft
9,467
Sq Ft Lot
Highlights
- Marble Flooring
- Traditional Architecture
- High Ceiling
- Rita Drabek Elementary School Rated A
- <<bathWSpaHydroMassageTubToken>>
- Granite Countertops
About This Home
BEAUTIFULL HOUSE,
4 BEDROOMS, AND 3 FULL BATHROOMS, ONE BEDROOM AND ONE FULL BATHROOM DOWNSTAIRS,
MARBLE TILES ENTRANCE
GUEST LIVING AND DINNING ROOM, KITCHEN ,
HIGH CEILING FAMILY ROOM
THREE BEDROOMS AND TWO BATHROOM UPSTAIRS
BEDROOMS MEASUREMENT IS ESTIMATED
MASTERBEDROOM WITH TWO SINK AND JACUZI TUB
Home Details
Home Type
- Single Family
Est. Annual Taxes
- $6,575
Year Built
- Built in 2001
Lot Details
- 9,467 Sq Ft Lot
- Cul-De-Sac
- North Facing Home
- Back Yard Fenced
Parking
- 2 Car Attached Garage
- Controlled Entrance
Home Design
- Traditional Architecture
Interior Spaces
- 2,600 Sq Ft Home
- 2-Story Property
- High Ceiling
- Ceiling Fan
- Gas Log Fireplace
- Family Room Off Kitchen
- Living Room
- Combination Kitchen and Dining Room
- Utility Room
- Attic Fan
- Security Gate
Kitchen
- Gas Oven
- Gas Range
- <<microwave>>
- Dishwasher
- Granite Countertops
- Disposal
Flooring
- Carpet
- Marble
Bedrooms and Bathrooms
- 4 Bedrooms
- 3 Full Bathrooms
- Double Vanity
- <<bathWSpaHydroMassageTubToken>>
Laundry
- Dryer
- Washer
Schools
- Drabek Elementary School
- Sugar Land Middle School
- Kempner High School
Utilities
- Central Heating and Cooling System
- Heating System Uses Gas
- No Utilities
- Cable TV Not Available
Listing and Financial Details
- Property Available on 6/3/25
- Long Term Lease
Community Details
Overview
- Woodbridge Of Fbc Sec 7 Subdivision
Recreation
- Community Pool
Pet Policy
- Call for details about the types of pets allowed
- Pet Deposit Required
Map
Source: Houston Association of REALTORS®
MLS Number: 11536204
APN: 9650-07-003-0220-907
Nearby Homes
- 14811 Horse Creek Ln
- 2026 Avana Glen Ln
- 1630 Thunder Lake Ln
- 15027 Moss Bridge Ln
- 14202 Valley Bend Ct
- 1411 Flanders Field Ln
- 11311 Bucks Bridge Ln
- 11018 Hundred Bridge Ln
- 2207 Desert Vine Ct
- 1819 Redwood Ct
- 15 Victorian Run
- 1251 Misty Lake Ct
- 1403 Maygrove Dr
- 0 W Bellfort Unit 34801399
- 15019 Cabin Run Ln
- 13822 Blue Vista Dr
- 15014 Cabin Run Ln
- 190 Monarch Trail
- 1210 Spinnaker Way
- 14811 Pool Forge Ct
- 14835 Buckskin Bridge Ct
- 11539 Whittier Bridge Ln
- 1846 Michele Dr
- 11406 Bucks Bridge Ln
- 1411 Flanders Field Ln
- 15015 W Airport Blvd
- 15000 W Airport Blvd
- 1227 Lake Estates Ct
- 15270 Voss Rd
- 0 Highway 6 Unit 93543663
- 14138 Clear Forest Dr
- 11406 Oak Lake Vista Ct
- 13615 Elm Ct
- 13623 Fernhill Dr
- 11703 Pedernales Falls Ln
- 13603 Woodchester Dr
- 11115 Beverley Park St
- 11906 Dinosaur Valley Dr
- 15603 Mustang Island Dr
- 15523 Seminole Canyon Dr
