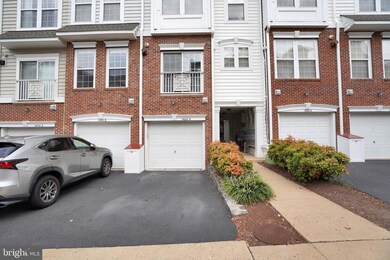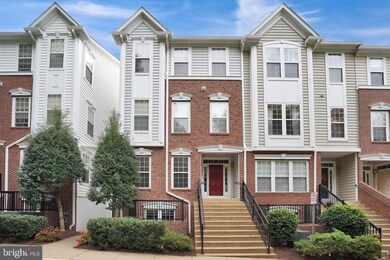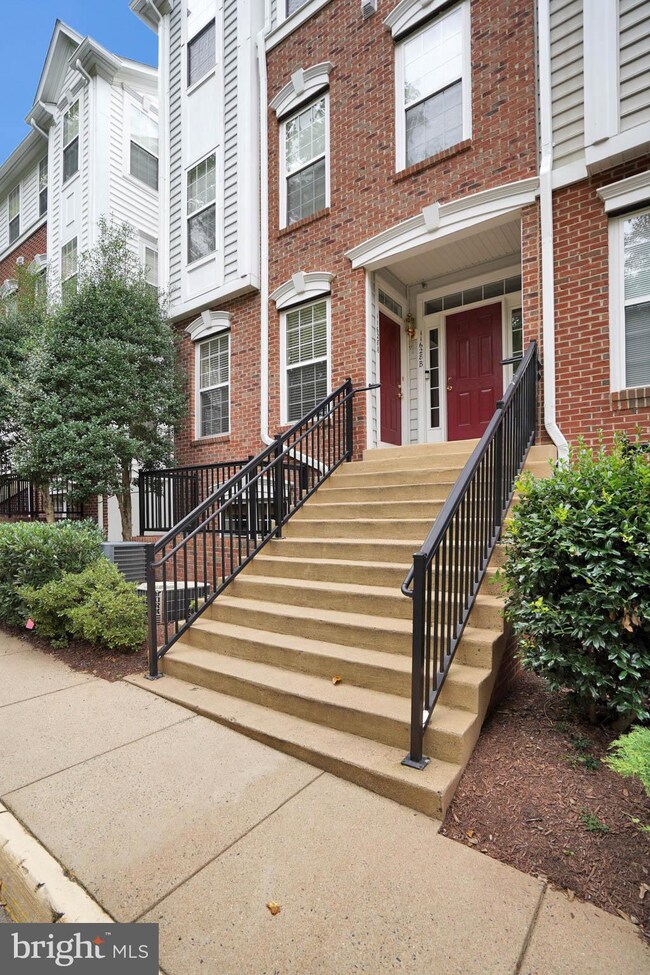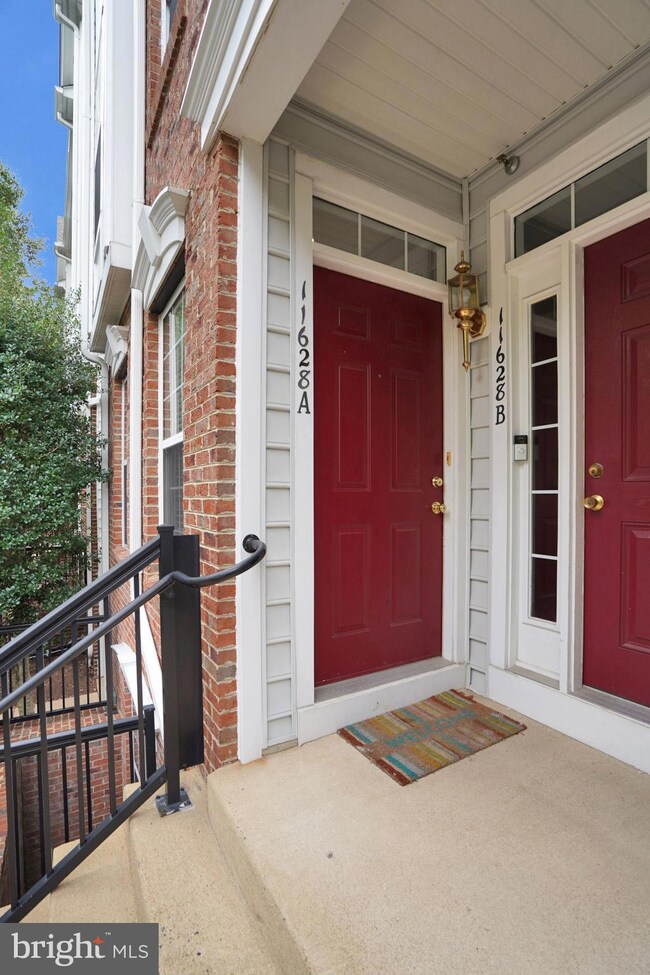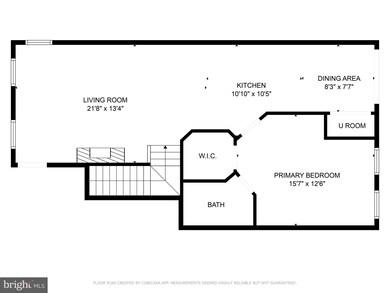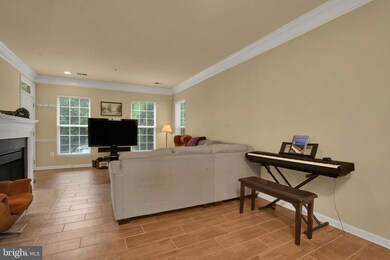
11628 A Cavalier Landing Ct Unit 1405-A Fairfax, VA 22030
Highlights
- Fitness Center
- View of Trees or Woods
- Clubhouse
- Willow Springs Elementary School Rated A
- Open Floorplan
- Contemporary Architecture
About This Home
As of October 2024JUST REDUCED BY $20.100. PRICED BELOW TWO RECENT SALES OF THE SAME MODEL. WELCOME HOME TO THIS GORGEOUS AND UPDATED TWO-LEVEL END UNIT CONDO WITH GARAGE AND DRIVEWAY PARKING IN POPULAR GREENS AT WESCOTT RIDGE IN FAIRFAX. THERE ARE SO MANY CUS TOM DETAILS THROUGHOUT THAT MAKE THIS HOME AN OUTSTANDING VALUE. THE AMAZING OPEN FLOOR PLAN IS INVITING WITH 9 9-FOOT CEILING ON THE MAIN LEVEL. THERE IS SO MUCH NATURAL LIGHT COMING THROUGH THE MANY WINDOWS WHICH MAKES THIS HOME VERY BRIGHT AND SUNNY THROUGHOUT. YOU WILL FIND AN UPDATED EAT-IN KITCHEN WITH UPGRADED COUNTERTOPS, TILE BLACKSPLASH, 42-INCH CABINETS, AND STAINLESS-STEEL APPLIANCES. THE LIVING ROOM FEATURES CROWN MOLDING, LARGE WINDOWS OVERLOOKING TREES, AND A GAS FIREPLACE WITH MARBLE SURROUND. THE PRIMARY BEDROOM IS VERY SPACIOUS WITH AN UPDATED AND RENOVATED ENSUITE BATHROOM WITH UPGARDED VANITY WITH MARBLE SINKS, SOAKING TUB/SHOWER, AND A LARGE WALK IN CLOSET. THE SECOND BEDROOM IS ALSO GENEROUSLY SIZED AND FEATURES A PRIVATE UPDATED FULL BATH. THE SPLIT BEDROOM DESIGN ALLOWS FOR THE ULTIMATE PRIVACY. DO NOT MISS THE WASHER AND DRYER CONVENIENTLY LOCATED ON THE BEDROOM LEVEL. YOU WILL BE EXCITED TO FIND THAT GREENS AT WESCOTT RIDGE IS AN AMENTITY RICH COMMUNITY WITH A CLUB HOUSE, FITNESS CENTER, OUTDOOR SWIMMING POOL, TENNIS COURTS, AND WALKING TRAILS ALL FOR YOUR ENJOYMENT. THIS IDEAL LOCATION CAN NOT BE BEAT AS IT IS SO CLOSE TO ALL MAJOR COMMUNTING ROUTES (I66, RT50, AND RT29), VIENNA METRO, BUS STOPS, FAIR OAKS MALL AND FAIRFAX CORNER. YOU WILL ENJOY THE SHORT WALK TO WEGMANS, SHOPPING, RESTAURANTS, AND SO MUCH MORE. THIS IS NOT THE ONE TO MISS. WELCOME TO YOUR NEW HOME.
Last Agent to Sell the Property
United Real Estate License #0225128868 Listed on: 09/17/2024

Townhouse Details
Home Type
- Townhome
Est. Annual Taxes
- $4,400
Year Built
- Built in 2002 | Remodeled in 2019
Lot Details
- Property is in excellent condition
HOA Fees
- $323 Monthly HOA Fees
Parking
- 1 Car Attached Garage
- 1 Driveway Space
- Rear-Facing Garage
- On-Street Parking
Home Design
- Contemporary Architecture
- Brick Exterior Construction
- Slab Foundation
- Aluminum Siding
Interior Spaces
- 1,128 Sq Ft Home
- Property has 2 Levels
- Open Floorplan
- Crown Molding
- Ceiling height of 9 feet or more
- Recessed Lighting
- Marble Fireplace
- Gas Fireplace
- Window Treatments
- Six Panel Doors
- Family Room Off Kitchen
- Living Room
- Dining Room
- Views of Woods
Kitchen
- Eat-In Kitchen
- Built-In Microwave
- Dishwasher
- Kitchen Island
- Disposal
Flooring
- Carpet
- Ceramic Tile
Bedrooms and Bathrooms
- En-Suite Primary Bedroom
- En-Suite Bathroom
- Walk-In Closet
- Soaking Tub
- Bathtub with Shower
Laundry
- Dryer
- Washer
Schools
- Willow Springs Elementary School
- Katherine Johnson Middle School
- Fairfax High School
Utilities
- Forced Air Heating and Cooling System
- Underground Utilities
- Natural Gas Water Heater
- Cable TV Available
Listing and Financial Details
- Assessor Parcel Number 0562 23040009
Community Details
Overview
- Association fees include common area maintenance, management, snow removal, recreation facility, trash, exterior building maintenance, road maintenance, lawn care front, lawn care rear, lawn care side
- Greens At Wescott Ridge Condos
- Built by CENTEX
- Greens At Wescott Ridge Subdivision, Chadwick Floorplan
- Greens At Wescott Ridge Community
- Property Manager
Amenities
- Common Area
- Clubhouse
- Community Center
- Meeting Room
- Party Room
Recreation
- Tennis Courts
- Community Basketball Court
- Community Playground
- Fitness Center
- Community Pool
- Jogging Path
Pet Policy
- Pets Allowed
Ownership History
Purchase Details
Home Financials for this Owner
Home Financials are based on the most recent Mortgage that was taken out on this home.Purchase Details
Home Financials for this Owner
Home Financials are based on the most recent Mortgage that was taken out on this home.Purchase Details
Home Financials for this Owner
Home Financials are based on the most recent Mortgage that was taken out on this home.Purchase Details
Home Financials for this Owner
Home Financials are based on the most recent Mortgage that was taken out on this home.Purchase Details
Home Financials for this Owner
Home Financials are based on the most recent Mortgage that was taken out on this home.Purchase Details
Home Financials for this Owner
Home Financials are based on the most recent Mortgage that was taken out on this home.Similar Homes in Fairfax, VA
Home Values in the Area
Average Home Value in this Area
Purchase History
| Date | Type | Sale Price | Title Company |
|---|---|---|---|
| Bargain Sale Deed | $435,500 | Chicago Title | |
| Bargain Sale Deed | $435,500 | None Listed On Document | |
| Deed | $400,000 | Stewart Title | |
| Warranty Deed | $350,000 | First American Title Ins Co | |
| Warranty Deed | $323,500 | -- | |
| Warranty Deed | $255,000 | -- |
Mortgage History
| Date | Status | Loan Amount | Loan Type |
|---|---|---|---|
| Open | $410,500 | New Conventional | |
| Previous Owner | $320,000 | Balloon | |
| Previous Owner | $303,750 | New Conventional | |
| Previous Owner | $231,550 | No Value Available | |
| Previous Owner | $242,625 | No Value Available | |
| Previous Owner | $80,875 | Stand Alone Second | |
| Previous Owner | $204,000 | Purchase Money Mortgage |
Property History
| Date | Event | Price | Change | Sq Ft Price |
|---|---|---|---|---|
| 10/29/2024 10/29/24 | Sold | $435,500 | +0.1% | $386 / Sq Ft |
| 10/07/2024 10/07/24 | Pending | -- | -- | -- |
| 10/07/2024 10/07/24 | Price Changed | $435,000 | +1.2% | $386 / Sq Ft |
| 10/01/2024 10/01/24 | Price Changed | $429,900 | -2.3% | $381 / Sq Ft |
| 09/26/2024 09/26/24 | Price Changed | $439,900 | -2.2% | $390 / Sq Ft |
| 09/17/2024 09/17/24 | For Sale | $450,000 | +12.5% | $399 / Sq Ft |
| 10/07/2022 10/07/22 | Sold | $400,000 | 0.0% | $355 / Sq Ft |
| 08/19/2022 08/19/22 | Pending | -- | -- | -- |
| 08/04/2022 08/04/22 | Price Changed | $400,000 | 0.0% | $355 / Sq Ft |
| 08/04/2022 08/04/22 | For Sale | $400,000 | 0.0% | $355 / Sq Ft |
| 07/29/2022 07/29/22 | Price Changed | $400,000 | 0.0% | $355 / Sq Ft |
| 06/21/2022 06/21/22 | Pending | -- | -- | -- |
| 06/15/2022 06/15/22 | For Sale | $400,000 | -- | $355 / Sq Ft |
Tax History Compared to Growth
Tax History
| Year | Tax Paid | Tax Assessment Tax Assessment Total Assessment is a certain percentage of the fair market value that is determined by local assessors to be the total taxable value of land and additions on the property. | Land | Improvement |
|---|---|---|---|---|
| 2024 | $4,401 | $379,870 | $76,000 | $303,870 |
| 2023 | $4,122 | $365,260 | $73,000 | $292,260 |
| 2022 | $3,938 | $344,420 | $69,000 | $275,420 |
| 2021 | $3,963 | $337,670 | $68,000 | $269,670 |
| 2020 | $3,996 | $337,670 | $68,000 | $269,670 |
| 2019 | $3,768 | $318,350 | $63,000 | $255,350 |
| 2018 | $3,361 | $292,270 | $58,000 | $234,270 |
| 2017 | $3,393 | $292,270 | $58,000 | $234,270 |
| 2016 | $3,455 | $298,230 | $60,000 | $238,230 |
| 2015 | $3,328 | $298,230 | $60,000 | $238,230 |
| 2014 | $2,969 | $266,600 | $53,000 | $213,600 |
Agents Affiliated with this Home
-
Dennis Mahafkey

Seller's Agent in 2024
Dennis Mahafkey
United Real Estate
(703) 217-0389
2 in this area
117 Total Sales
-
Dorry Kee

Buyer's Agent in 2024
Dorry Kee
RE/MAX
(703) 713-6642
5 in this area
118 Total Sales
-
Ana Ventura
A
Seller's Agent in 2022
Ana Ventura
Compass
(703) 389-1221
8 in this area
148 Total Sales
-
Gretchen Hamm

Buyer's Agent in 2022
Gretchen Hamm
Pearson Smith Realty, LLC
(571) 442-6943
1 in this area
26 Total Sales
Map
Source: Bright MLS
MLS Number: VAFX2200754
APN: 0562-23040009
- 11623 Cavalier Landing Ct Unit 305
- 11565 Cavalier Landing Ct Unit 201
- 11559 Cavalier Landing Ct
- 4180 Timber Log Way
- 4176 Timber Log Way
- 11441 Log Ridge Dr
- 4160 Timber Log Way
- 11350 Ridgeline Rd
- 11438 Abner Ave
- 4301 Runabout Ln Unit 85
- 11736 Rockaway Ln Unit 101
- 4510 Village Dr
- 11301 Westbrook Mill Ln Unit 202
- 4057 Glostonbury Way
- 4086 Clovet Dr Unit 32
- 4030 Stonehenge Way
- 11340 Park Dr
- 11365 Aristotle Dr Unit 9-215
- 11352 Aristotle Dr Unit 7-306
- 11377 Aristotle Dr Unit 10-303

