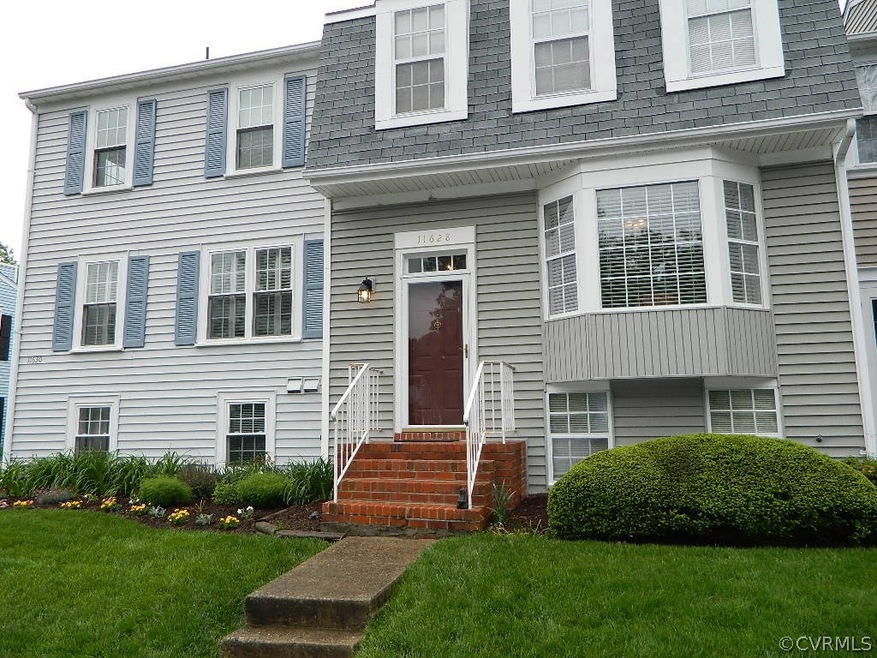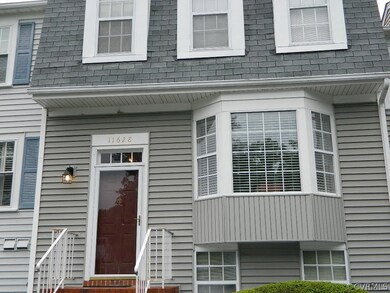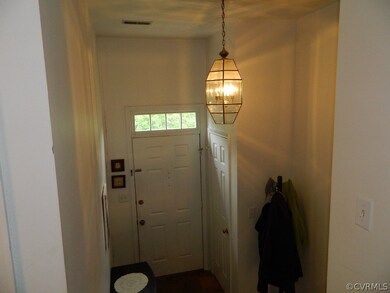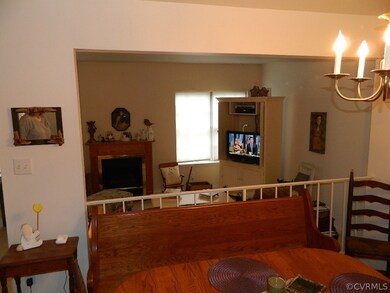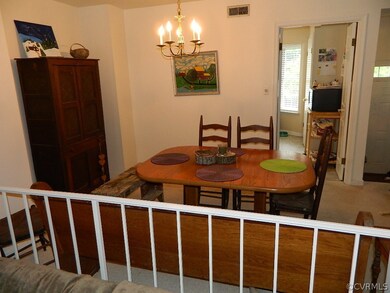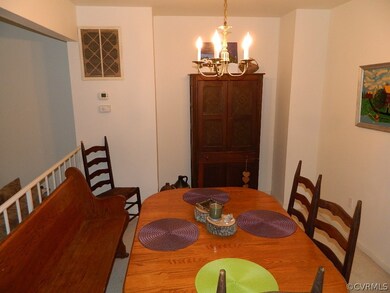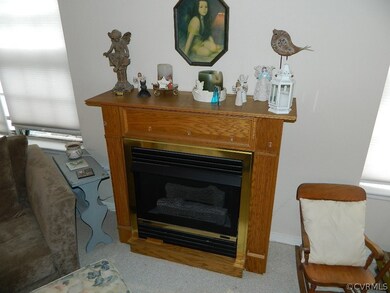
11628 Timberly Waye Unit 11628 Henrico, VA 23238
Tuckahoe Village NeighborhoodHighlights
- Deck
- Central Air
- Dining Area
- Mills E. Godwin High School Rated A
- Ceiling Fan
- Heating Available
About This Home
As of December 2017Great fixer town home (largest floor plan available) located in Richmond's sought after West End area. Amenities include 4 bedrooms, 2 full baths, kitchen that's open to the family room with gas fireplace. The foyer is split level which leads up to the living area or down to the lower level that offers a full bath, laundry room W/ storage area, a rec room and the 4th bedroom. The upstairs level offers 3 additional cozy bedrooms and an adjacent full bath. This home offers tons of storage space through out with double door bedroom closets, upstairs hall way linen closet and more. You'll enjoy the private rear yard with an expansive ground level rear deck. Also included is 2 assigned parking spaces, exterior grounds maintenance, tennis court, clubhouse and off site pool. The area offers some of best schools, shop to you drop shopping areas, great area attractions and it's minutes from I 64, I 95, I 295 and a quick drive to downtown Richmond. This home represents a great buy for home buyers who are willing to do some sweat equity. This home must be seen to appreciate it's opportunities. Note: Bank Short Sale which is subject to a 3rd party's approval.
Last Agent to Sell the Property
Michael Dowdell
Joyner Fine Properties License #0225063119 Listed on: 05/25/2016

Townhouse Details
Home Type
- Townhome
Est. Annual Taxes
- $537
Year Built
- Built in 1985
Lot Details
- 1,642 Sq Ft Lot
- Back Yard Fenced
HOA Fees
- $120 Monthly HOA Fees
Parking
- Assigned Parking
Home Design
- Split Foyer
- Frame Construction
- Composition Roof
- Vinyl Siding
Interior Spaces
- 1,920 Sq Ft Home
- 2-Story Property
- Ceiling Fan
- Gas Fireplace
- Dining Area
- Dryer Hookup
- Finished Basement
Kitchen
- Dishwasher
- Laminate Countertops
Bedrooms and Bathrooms
- 4 Bedrooms
- 2 Full Bathrooms
Home Security
Outdoor Features
- Deck
Schools
- Carver Elementary School
- Quioccasin Middle School
- Godwin High School
Utilities
- Central Air
- Heating Available
- Water Heater
Listing and Financial Details
- Tax Lot 7
- Assessor Parcel Number 737-749-0971
Community Details
Overview
- Sussex Wood Subdivision
Security
- Fire and Smoke Detector
Ownership History
Purchase Details
Home Financials for this Owner
Home Financials are based on the most recent Mortgage that was taken out on this home.Purchase Details
Home Financials for this Owner
Home Financials are based on the most recent Mortgage that was taken out on this home.Purchase Details
Home Financials for this Owner
Home Financials are based on the most recent Mortgage that was taken out on this home.Purchase Details
Similar Homes in Henrico, VA
Home Values in the Area
Average Home Value in this Area
Purchase History
| Date | Type | Sale Price | Title Company |
|---|---|---|---|
| Warranty Deed | $235,000 | Attorney | |
| Warranty Deed | $230,000 | Stewart Title Guaranty Co | |
| Warranty Deed | $140,000 | First American Title | |
| Warranty Deed | $109,000 | -- |
Mortgage History
| Date | Status | Loan Amount | Loan Type |
|---|---|---|---|
| Open | $223,250 | New Conventional | |
| Previous Owner | $184,000 | New Conventional |
Property History
| Date | Event | Price | Change | Sq Ft Price |
|---|---|---|---|---|
| 12/04/2017 12/04/17 | Sold | $230,000 | -2.1% | $120 / Sq Ft |
| 10/18/2017 10/18/17 | Pending | -- | -- | -- |
| 10/12/2017 10/12/17 | Price Changed | $235,000 | -2.0% | $122 / Sq Ft |
| 08/01/2017 08/01/17 | For Sale | $239,900 | 0.0% | $125 / Sq Ft |
| 07/20/2017 07/20/17 | Pending | -- | -- | -- |
| 07/20/2017 07/20/17 | For Sale | $239,900 | 0.0% | $125 / Sq Ft |
| 07/17/2017 07/17/17 | Pending | -- | -- | -- |
| 07/13/2017 07/13/17 | For Sale | $239,900 | +71.4% | $125 / Sq Ft |
| 02/09/2017 02/09/17 | Sold | $140,000 | 0.0% | $73 / Sq Ft |
| 01/16/2017 01/16/17 | Pending | -- | -- | -- |
| 01/14/2017 01/14/17 | Price Changed | $140,000 | 0.0% | $73 / Sq Ft |
| 01/14/2017 01/14/17 | For Sale | $140,000 | +3.7% | $73 / Sq Ft |
| 12/02/2016 12/02/16 | Pending | -- | -- | -- |
| 11/26/2016 11/26/16 | Price Changed | $135,000 | 0.0% | $70 / Sq Ft |
| 11/26/2016 11/26/16 | For Sale | $135,000 | -10.0% | $70 / Sq Ft |
| 10/19/2016 10/19/16 | Pending | -- | -- | -- |
| 09/20/2016 09/20/16 | For Sale | $150,000 | 0.0% | $78 / Sq Ft |
| 09/12/2016 09/12/16 | Pending | -- | -- | -- |
| 09/01/2016 09/01/16 | Price Changed | $150,000 | 0.0% | $78 / Sq Ft |
| 09/01/2016 09/01/16 | For Sale | $150,000 | -3.8% | $78 / Sq Ft |
| 08/10/2016 08/10/16 | Pending | -- | -- | -- |
| 07/14/2016 07/14/16 | Price Changed | $156,000 | 0.0% | $81 / Sq Ft |
| 07/14/2016 07/14/16 | For Sale | $156,000 | +4.7% | $81 / Sq Ft |
| 05/31/2016 05/31/16 | Pending | -- | -- | -- |
| 05/25/2016 05/25/16 | For Sale | $149,000 | -- | $78 / Sq Ft |
Tax History Compared to Growth
Tax History
| Year | Tax Paid | Tax Assessment Tax Assessment Total Assessment is a certain percentage of the fair market value that is determined by local assessors to be the total taxable value of land and additions on the property. | Land | Improvement |
|---|---|---|---|---|
| 2025 | $2,795 | $303,100 | $75,000 | $228,100 |
| 2024 | $2,795 | $287,600 | $70,000 | $217,600 |
| 2023 | $2,445 | $287,600 | $70,000 | $217,600 |
| 2022 | $2,255 | $265,300 | $60,000 | $205,300 |
| 2021 | $2,122 | $234,000 | $45,000 | $189,000 |
| 2020 | $2,036 | $234,000 | $45,000 | $189,000 |
| 2019 | $2,036 | $234,000 | $45,000 | $189,000 |
| 2018 | $2,028 | $233,100 | $38,000 | $195,100 |
| 2017 | $1,510 | $173,600 | $34,000 | $139,600 |
| 2016 | $450 | $165,800 | $32,000 | $133,800 |
| 2015 | $478 | $171,200 | $32,000 | $139,200 |
| 2014 | $478 | $164,400 | $32,000 | $132,400 |
Agents Affiliated with this Home
-
Stevie Watson

Seller's Agent in 2017
Stevie Watson
Long & Foster
(804) 740-3000
21 Total Sales
-
M
Seller's Agent in 2017
Michael Dowdell
Joyner Fine Properties
(804) 833-7046
-
Debbie Bunting

Buyer's Agent in 2017
Debbie Bunting
Virginia Capital Realty
(804) 239-0367
1 in this area
39 Total Sales
Map
Source: Central Virginia Regional MLS
MLS Number: 1618137
APN: 737-749-0971
- 11693 Timberly Waye
- 10605 Cloister Dr
- 10834 Smithers Ct
- 10808 Stanton Way
- 2144 Ridgefield Green Way
- 2043 Airy Cir
- 12101 Copperas Ln
- 1914 Airy Cir
- 2125 Oakhampton Place
- 11807 S Downs Dr
- 1723 Misty Dawn Ct
- 2153 Oakhampton Place
- 1831 Random Winds Ct
- 2156 Oakhampton Place
- 12519 Eagle Ridge Rd
- 1602 Wood Grove Cir
- 2617 Tracewood Cir
- 10809 Gayton Rd
- 1504 Wood Grove Cir
- 12512 Brightwater Ln
