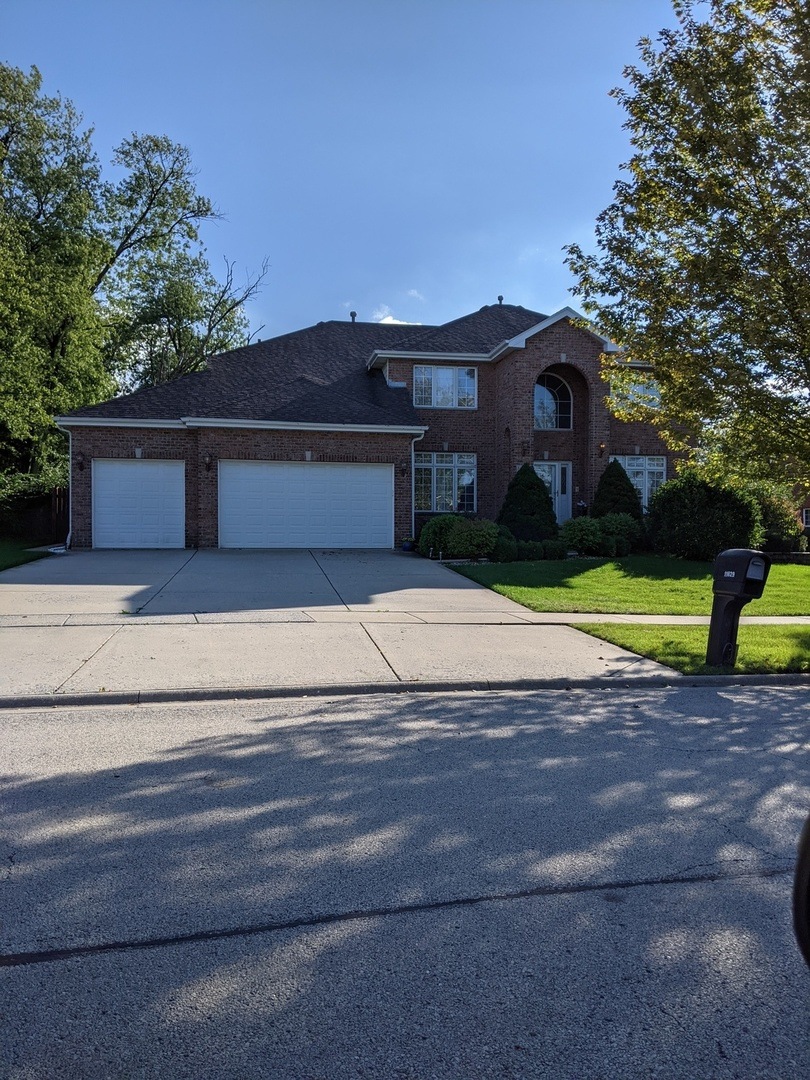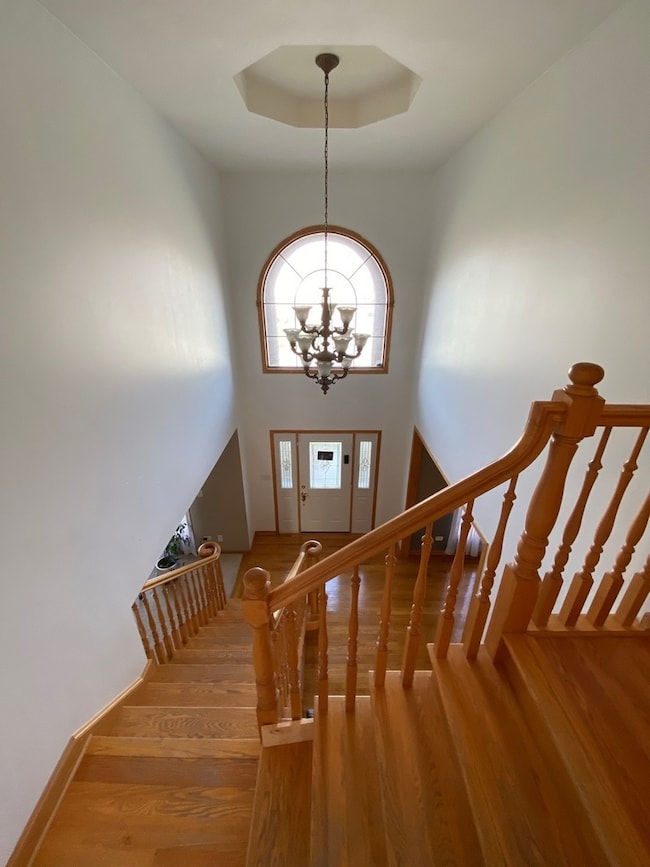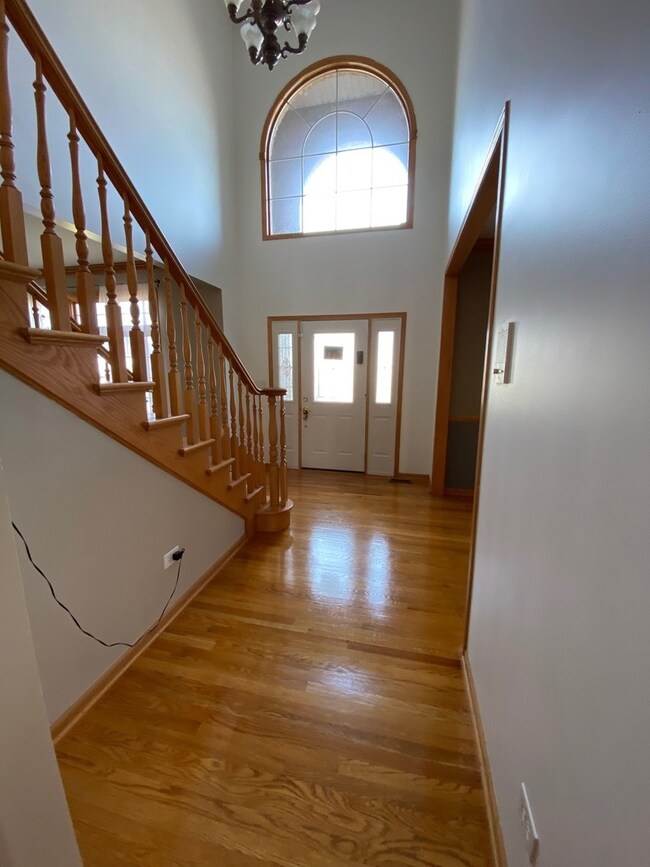
11629 Deer Run Dr Mokena, IL 60448
Highlights
- Family Room with Fireplace
- Whirlpool Bathtub
- Attached Garage
- Mokena Elementary School Rated 10
- Formal Dining Room
About This Home
As of February 2022Beautiful 5 bedroom two story in Tall Grass subdivision. 4 upstairs bedrooms including the master, all bedrooms have walk-in closets , ceiling fans and custom blinds, master bedroom and closet is huge, master bath has whirlpool tub and separate shower, 5th bedroom is on the main floor for office, could be used for related living with full bath across the hall, oak cabinets with granite counter and island, large eating area, formal living room with French doors leading to the family room, formal dining room, gleaming hardwood floors, main floor laundry room, wood burning fireplace with gas starter, full unfinished basement with 4 bath roughed in, 3 car garage, large lot, fenced back yard, inground sprinkler system, large home, you won't be disappointed!
Last Agent to Sell the Property
McColly Real Estate License #475144191 Listed on: 11/17/2021

Last Buyer's Agent
Luke Douglas
Re/Max 10 License #475180940

Home Details
Home Type
- Single Family
Est. Annual Taxes
- $1,124
Year Built
- 2003
Parking
- Attached Garage
- Garage Transmitter
- Garage Door Opener
- Driveway
- Parking Included in Price
Home Design
- Brick Exterior Construction
Interior Spaces
- 2-Story Property
- Blinds
- Family Room with Fireplace
- Formal Dining Room
- Unfinished Basement
Bedrooms and Bathrooms
- Whirlpool Bathtub
- Separate Shower
Listing and Financial Details
- Homeowner Tax Exemptions
Ownership History
Purchase Details
Home Financials for this Owner
Home Financials are based on the most recent Mortgage that was taken out on this home.Purchase Details
Home Financials for this Owner
Home Financials are based on the most recent Mortgage that was taken out on this home.Purchase Details
Home Financials for this Owner
Home Financials are based on the most recent Mortgage that was taken out on this home.Purchase Details
Purchase Details
Home Financials for this Owner
Home Financials are based on the most recent Mortgage that was taken out on this home.Similar Homes in the area
Home Values in the Area
Average Home Value in this Area
Purchase History
| Date | Type | Sale Price | Title Company |
|---|---|---|---|
| Warranty Deed | $15,000 | None Listed On Document | |
| Warranty Deed | $392,000 | Fidelity National Title | |
| Warranty Deed | $396,000 | Chicago Title Insurance Co | |
| Deed | $75,000 | Chicago Title Insurance Co | |
| Deed | $38,000 | Chicago Title Insurance Co |
Mortgage History
| Date | Status | Loan Amount | Loan Type |
|---|---|---|---|
| Previous Owner | $515,000 | VA | |
| Previous Owner | $384,899 | FHA | |
| Previous Owner | $305,500 | Unknown | |
| Previous Owner | $307,000 | New Conventional | |
| Previous Owner | $316,800 | Purchase Money Mortgage | |
| Previous Owner | $87,000 | No Value Available |
Property History
| Date | Event | Price | Change | Sq Ft Price |
|---|---|---|---|---|
| 02/10/2022 02/10/22 | Sold | $515,000 | 0.0% | $167 / Sq Ft |
| 11/22/2021 11/22/21 | Pending | -- | -- | -- |
| 11/17/2021 11/17/21 | For Sale | $515,000 | +31.4% | $167 / Sq Ft |
| 01/23/2013 01/23/13 | Sold | $392,000 | -2.0% | $127 / Sq Ft |
| 12/10/2012 12/10/12 | Pending | -- | -- | -- |
| 12/08/2012 12/08/12 | For Sale | $399,900 | -- | $129 / Sq Ft |
Tax History Compared to Growth
Tax History
| Year | Tax Paid | Tax Assessment Tax Assessment Total Assessment is a certain percentage of the fair market value that is determined by local assessors to be the total taxable value of land and additions on the property. | Land | Improvement |
|---|---|---|---|---|
| 2023 | $1,124 | $193,582 | $36,691 | $156,891 |
| 2022 | $1,124 | $176,320 | $33,419 | $142,901 |
| 2021 | $12,738 | $164,955 | $31,265 | $133,690 |
| 2020 | $12,476 | $160,306 | $30,384 | $129,922 |
| 2019 | $12,091 | $156,016 | $29,571 | $126,445 |
| 2018 | $11,707 | $151,531 | $28,721 | $122,810 |
| 2017 | $11,503 | $147,994 | $28,051 | $119,943 |
| 2016 | $11,195 | $142,920 | $27,089 | $115,831 |
| 2015 | $10,755 | $137,887 | $26,135 | $111,752 |
| 2014 | $10,755 | $136,928 | $25,953 | $110,975 |
| 2013 | $10,755 | $141,249 | $28,835 | $112,414 |
Agents Affiliated with this Home
-
Susan Bigos
S
Seller's Agent in 2022
Susan Bigos
McColly Real Estate
(708) 912-1027
1 in this area
15 Total Sales
-
Debbie Braccio

Seller Co-Listing Agent in 2022
Debbie Braccio
McColly Real Estate
(708) 259-2096
1 in this area
69 Total Sales
-
L
Buyer's Agent in 2022
Luke Douglas
Re/Max 10
-
M
Seller's Agent in 2013
Marta Januchta
HomeSmart Realty Group
-
Valentina Hatzelis

Buyer's Agent in 2013
Valentina Hatzelis
RE/MAX
(708) 257-8254
29 Total Sales
Map
Source: Midwest Real Estate Data (MRED)
MLS Number: 11272002
APN: 09-19-308-003
- 21048 Tall Grass Dr
- 21170 Sage Brush Ln
- 21186 Sage Brush Ln
- 21195 Sage Brush Ln
- 11326 Wexford Dr
- 21359 Saddle Ln
- 21409 Foxtail Dr
- 00 S Owens Rd
- 11617 Coach Dr
- 688 Grace Ct
- 11747 London Bridge Dr
- 2870 Gannet Ln
- 21547 S Owens Rd
- 11621 Old Castle Dr
- 2807 Southwind Dr
- 11040 W Cleveland Rd
- 11051 Elmwood Ct
- 21384 Settlers Pond Dr Unit 1
- 21809 Tower Bridge Dr
- 21601 Morning Dove Ln






