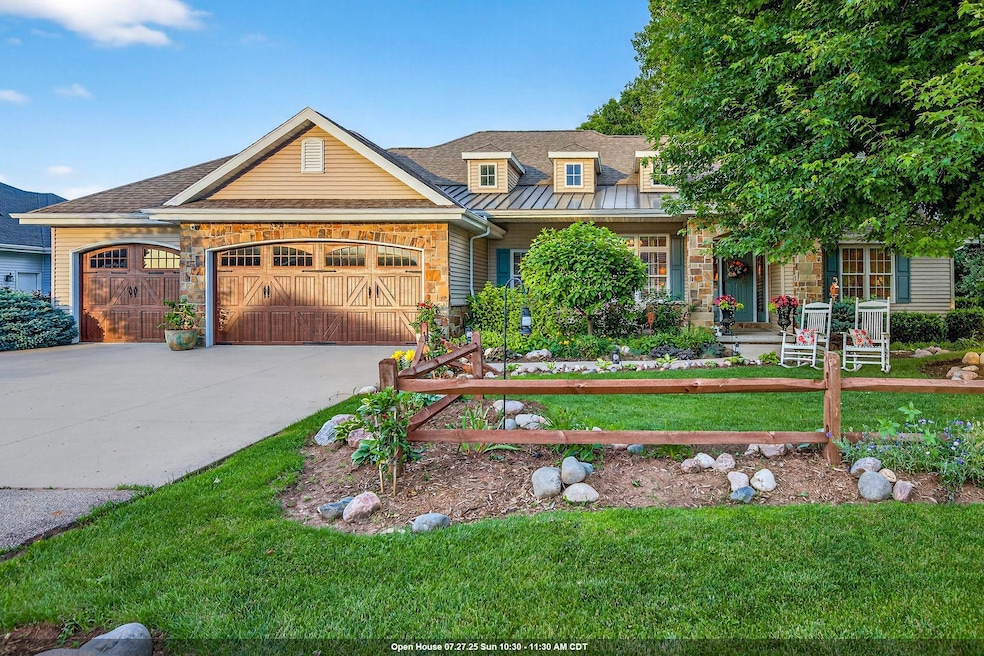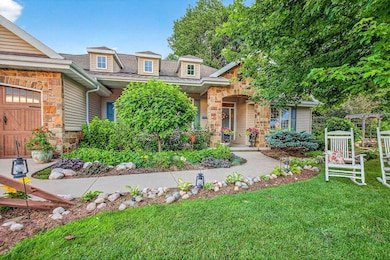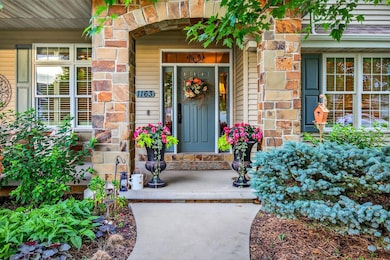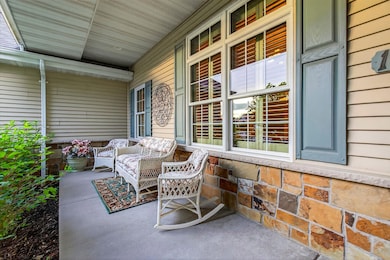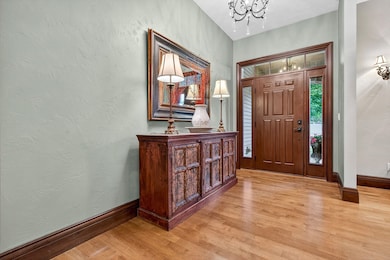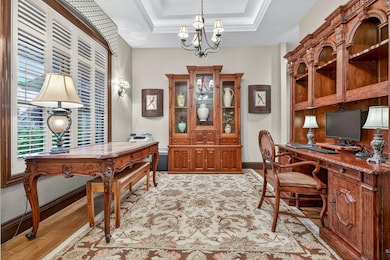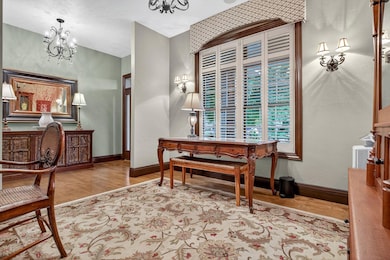
1163 Ava Ct Neenah, WI 54956
Estimated payment $5,100/month
Highlights
- 0.68 Acre Lot
- Wooded Lot
- 1 Fireplace
- Spring Road Elementary School Rated A-
- Prairie Architecture
- Cul-De-Sac
About This Home
Breathtaking custom ranch located on a cul de sac in the Village of Fox Crossing! This home is truly an experience! With over 3,000 square feet, 3 beds, 2.1 baths, there is plenty of room to explore. Soaring ceilings almost 10 feet tall, cooks delight kitchen featuring granite counters and breakfast bar, tray ceilings in office, gas fireplace and ff laundry. Outside, your own private oasis awaits you! Entertain in the masterpiece yard where every stone and flower were hand chosen to create this surreal experience! 70' RV concrete pad with electrical hookup! Custom shutters throughout. 3 car garage with epoxy floor and basement access. The lower level features a living room and your own spa retreat room! This home has relaxation written all over it! Additional lot included!
Listing Agent
Century 21 Ace Realty Brokerage Phone: 920-739-2121 License #94-84234 Listed on: 07/03/2025

Open House Schedule
-
Sunday, July 27, 202510:30 to 11:30 am7/27/2025 10:30:00 AM +00:007/27/2025 11:30:00 AM +00:00Add to Calendar
Home Details
Home Type
- Single Family
Est. Annual Taxes
- $8,091
Year Built
- Built in 2009
Lot Details
- 0.68 Acre Lot
- Cul-De-Sac
- Wooded Lot
Home Design
- Prairie Architecture
- Poured Concrete
- Stone Exterior Construction
- Vinyl Siding
- Radon Mitigation System
Interior Spaces
- 1-Story Property
- 1 Fireplace
- Utility Room
- Partially Finished Basement
- Basement Fills Entire Space Under The House
Kitchen
- Breakfast Bar
- Oven or Range
- Microwave
- Kitchen Island
Bedrooms and Bathrooms
- 3 Bedrooms
- Split Bedroom Floorplan
- Walk-In Closet
- Primary Bathroom is a Full Bathroom
- Walk-in Shower
Laundry
- Dryer
- Washer
Parking
- 3 Car Attached Garage
- Driveway
Schools
- Clayton Elementary School
- Neenah Middle School
- Neenah High School
Utilities
- Forced Air Heating and Cooling System
- Heating System Uses Natural Gas
- Water Softener is Owned
Map
Home Values in the Area
Average Home Value in this Area
Tax History
| Year | Tax Paid | Tax Assessment Tax Assessment Total Assessment is a certain percentage of the fair market value that is determined by local assessors to be the total taxable value of land and additions on the property. | Land | Improvement |
|---|---|---|---|---|
| 2024 | $8,091 | $642,800 | $58,300 | $584,500 |
| 2023 | $8,475 | $605,800 | $58,300 | $547,500 |
| 2022 | $8,599 | $565,600 | $58,300 | $507,300 |
| 2021 | $9,162 | $547,200 | $58,300 | $488,900 |
| 2020 | $9,308 | $526,200 | $58,300 | $467,900 |
| 2019 | $8,270 | $473,300 | $50,100 | $423,200 |
| 2018 | $7,426 | $411,900 | $50,100 | $361,800 |
| 2017 | $7,639 | $411,900 | $50,100 | $361,800 |
| 2016 | $7,536 | $386,500 | $45,500 | $341,000 |
| 2015 | $7,491 | $386,500 | $45,500 | $341,000 |
| 2014 | -- | $386,500 | $45,500 | $341,000 |
| 2013 | -- | $0 | $0 | $0 |
Property History
| Date | Event | Price | Change | Sq Ft Price |
|---|---|---|---|---|
| 07/18/2025 07/18/25 | Price Changed | $799,900 | -3.0% | $264 / Sq Ft |
| 07/03/2025 07/03/25 | For Sale | $825,000 | +76.5% | $272 / Sq Ft |
| 11/17/2017 11/17/17 | Sold | $467,500 | -1.6% | $152 / Sq Ft |
| 10/16/2017 10/16/17 | Price Changed | $475,000 | +11.8% | $155 / Sq Ft |
| 09/20/2017 09/20/17 | For Sale | $424,900 | +13.3% | $138 / Sq Ft |
| 08/04/2012 08/04/12 | Sold | $375,000 | 0.0% | $122 / Sq Ft |
| 05/25/2012 05/25/12 | Pending | -- | -- | -- |
| 02/01/2012 02/01/12 | For Sale | $375,000 | -- | $122 / Sq Ft |
Purchase History
| Date | Type | Sale Price | Title Company |
|---|---|---|---|
| Quit Claim Deed | -- | None Listed On Document | |
| Quit Claim Deed | -- | None Listed On Document | |
| Warranty Deed | $375,000 | None Available | |
| Warranty Deed | $389,000 | None Available | |
| Warranty Deed | -- | None Available | |
| Warranty Deed | $59,000 | None Available |
Mortgage History
| Date | Status | Loan Amount | Loan Type |
|---|---|---|---|
| Previous Owner | $58,000 | New Conventional | |
| Previous Owner | $580,000 | Stand Alone Second | |
| Previous Owner | $420,750 | New Conventional | |
| Previous Owner | $337,500 | New Conventional | |
| Previous Owner | $290,000 | New Conventional | |
| Previous Owner | $290,000 | Construction |
Similar Homes in Neenah, WI
Source: REALTORS® Association of Northeast Wisconsin
MLS Number: 50311046
APN: 121-5859
- 2110 High Meadows Ln
- 1213 Symphony Blvd
- 1348 American Dr
- 2145 Gateway Place
- 2143 Barrow Way
- 1305 Whippletree Ln
- 1564 Hillsdale Ct
- 1567 Meadow Heights Cir
- 2090 E Prairie Creek Dr
- 1083 Lakeshore Dr
- 1355 Whippletree Ln
- 0 Jacobsen Rd Unit 24218315
- 1364 Whippletree Ln
- 1693 W Butte Des Morts Beach Rd
- 1680 Elk Trail Dr
- 829 Haase St
- 2162 Meadow Green Dr
- 2330 Ladybird Dr
- 2273 Redtail Dr
- 1885 Forest Glen Rd
- 1348-1360 American Dr
- 1251 Christopher Dr
- 1755-1781 Golf Bridge Dr
- 710 E Shady Ln
- 770 Wanda Ave
- 922 Chancelant Ct
- 239 Edgewater Dr Unit ID1061617P
- 1810-1850 County Road II
- 911 Tayco St
- 1350 Great Plains Dr
- 800 Main St Unit D - Basement
- 1 Main St
- 130 Main St
- 2415 Wildflower Dr
- 225 Main St
- 215 E Main St
- 1401 S Nicolet Rd
- 201 W Wisconsin Ave
- 460 Ahnaip St
- 125 W Wisconsin Ave Unit ID1061653P
