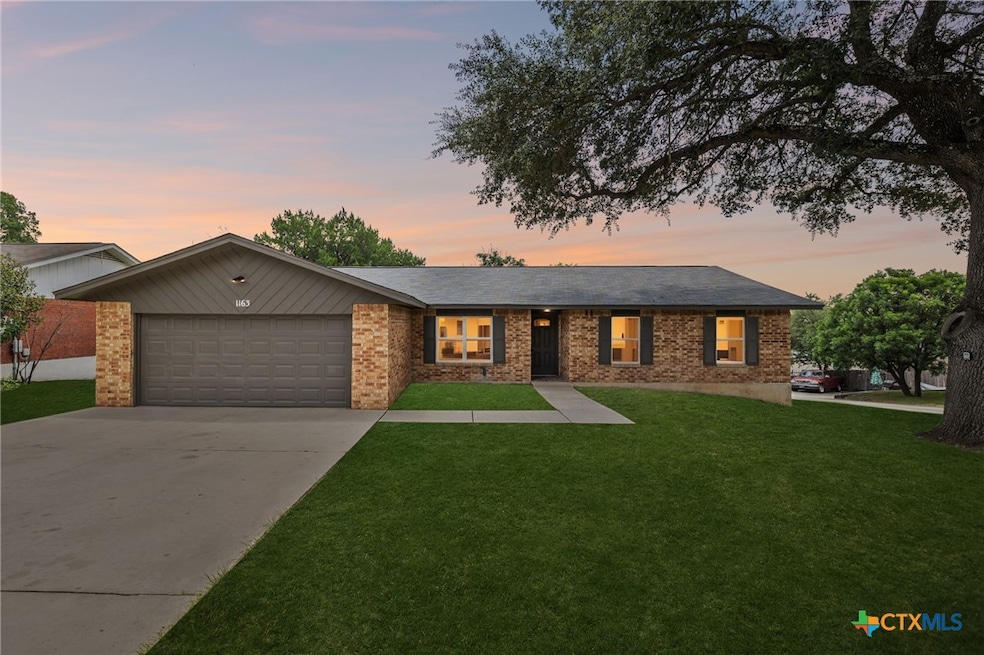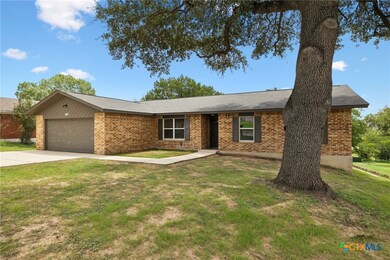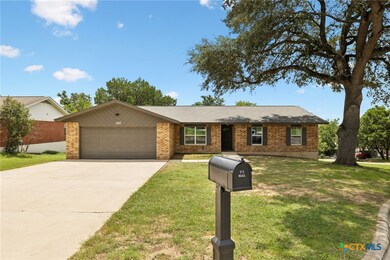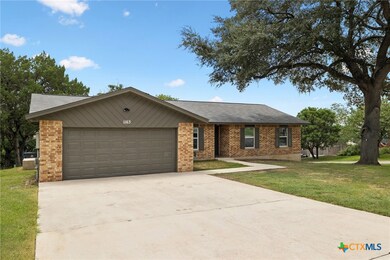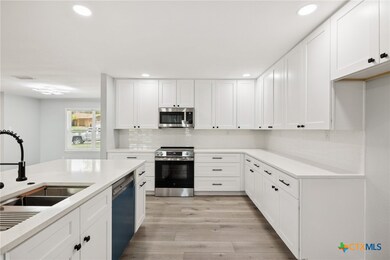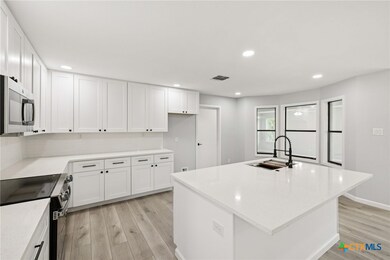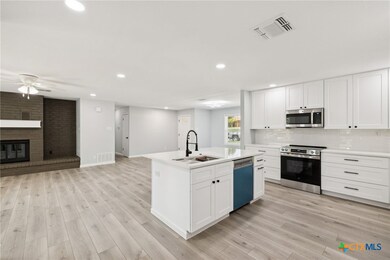
1163 Fox Run Cir New Braunfels, TX 78130
Estimated payment $3,105/month
Highlights
- Deck
- 1 Fireplace
- Breakfast Area or Nook
- Seele Elementary School Rated A-
- No HOA
- Cul-De-Sac
About This Home
THIS GORGEOUS IN VILLAGE ROYAL HAS GONE THROUGH A COMPLETE TRANSFORMATION. THE REMODEL CONTAINED, BUT NOT LIMITED TO THE FOLLOWING: NEW WINDOWS, FLOORING, KITCHEN EXPANSION, BATHROOMS, PAINT, DECK, ELECTRIC AND WATER FIXTURES, PAINT, ETC.. THE ISLAND KITCHEN OPENS TO THE DINING/LIVING AREA AND FEATURES AN ISLAND, QUARTZ COUNTERS, SUBWAY TILE BACKSPLASH, AND STAINLESS APPLIANCES. THE WOODBURNING FIREPLACE IS THE FOCAL POINT OF THE OPEN LIVING AREA WITH A BANK OF WINDOWS TO BRING IN AN ABUNDANCE OF NATURAL LIGHT. THERE IS A 2ND LIVING SPACE , FORMAL DINING SPACE, BREAKFAST BAR, BREAKFAST AREA, AND WOOD DECK OVERLOOKING THE SPACIOUS BACKYARD. THE OWNER'S SUITE FEATURES A FULL BATH WITH DOUBLE VANITY AND A LARGE WALK-IN SHOWER.
Listing Agent
Anders Pierce Realty, LLC Brokerage Phone: (830) 214-6002 License #0498440 Listed on: 07/15/2025
Home Details
Home Type
- Single Family
Est. Annual Taxes
- $7,566
Year Built
- Built in 1981
Lot Details
- 0.26 Acre Lot
- Cul-De-Sac
- Chain Link Fence
Parking
- 2 Car Garage
- Garage Door Opener
Home Design
- Slab Foundation
- Masonry
Interior Spaces
- 1,953 Sq Ft Home
- Property has 1 Level
- Ceiling Fan
- 1 Fireplace
- Combination Kitchen and Dining Room
- Inside Utility
- Laundry Room
- Basement
Kitchen
- Breakfast Area or Nook
- Open to Family Room
- Breakfast Bar
- Electric Range
- Plumbed For Ice Maker
- Dishwasher
- Kitchen Island
Flooring
- Carpet
- Laminate
- Ceramic Tile
Bedrooms and Bathrooms
- 3 Bedrooms
- 2 Full Bathrooms
- Double Vanity
- Shower Only
- Walk-in Shower
Utilities
- Cooling Available
- Heating Available
- Water Heater
Additional Features
- Deck
- City Lot
Community Details
- No Home Owners Association
- Village Royal 1 Subdivision
Listing and Financial Details
- Tax Lot 36
- Assessor Parcel Number 67578
Map
Home Values in the Area
Average Home Value in this Area
Tax History
| Year | Tax Paid | Tax Assessment Tax Assessment Total Assessment is a certain percentage of the fair market value that is determined by local assessors to be the total taxable value of land and additions on the property. | Land | Improvement |
|---|---|---|---|---|
| 2024 | $7,500 | $438,400 | $135,600 | $302,800 |
| 2023 | $7,500 | $392,840 | $135,600 | $257,240 |
| 2022 | $7,382 | $389,770 | $135,600 | $254,170 |
| 2021 | $5,281 | $255,730 | $55,000 | $200,730 |
| 2020 | $5,203 | $240,660 | $45,000 | $195,660 |
| 2019 | $5,218 | $235,880 | $40,000 | $195,880 |
| 2018 | $4,704 | $215,280 | $40,000 | $175,280 |
| 2017 | $4,629 | $212,310 | $25,000 | $187,310 |
| 2016 | $4,382 | $200,990 | $25,000 | $175,990 |
| 2015 | $3,769 | $180,530 | $25,000 | $155,530 |
| 2014 | $3,769 | $172,870 | $25,000 | $147,870 |
Property History
| Date | Event | Price | Change | Sq Ft Price |
|---|---|---|---|---|
| 08/13/2025 08/13/25 | Price Changed | $455,000 | -8.1% | $233 / Sq Ft |
| 07/15/2025 07/15/25 | For Sale | $495,000 | -- | $253 / Sq Ft |
Mortgage History
| Date | Status | Loan Amount | Loan Type |
|---|---|---|---|
| Closed | $330,000 | Commercial |
Similar Homes in New Braunfels, TX
Source: Central Texas MLS (CTXMLS)
MLS Number: 585457
APN: 56-0155-0036-00
- 681 Treetop Pass
- 727 Mission Trail
- 652 Treetop Pass
- 664 Treetop Pass
- Diego C Plan at Hillside on Landa
- 713 Tree Top Pass
- 688 Tree Top Pass
- 919 Hi Path Way
- 731 Timber Dr
- 709 Treetop Pass
- 713 Treetop Pass
- 709 Tree Top Pass
- 743 Hidden View St
- 735 Hidden View St
- 747 Hidden View St
- 758 Mission Heights
- 766 Mission Heights
- 912 Spring Hill Dr
- 912 Springhill Dr
- 644 Treetop Pass
- 727 Mission Trail
- 801 Timber Dr
- 1007 Mission Dr Unit B
- 850 Mission Hills Dr
- 2211 Ashberry Ave
- 483 Laurel Ln Unit 404
- 483 Laurel Ln Unit 605
- 483 Laurel Ln Unit 111
- 483 Laurel Ln
- 614 Bavarian Dr
- 890 Laurel Ln
- 1848 W Bridge St
- 1019 Stone Crossing
- 920 Encino Dr
- 610 Creek Dr
- 1226 Hidden Cave Dr
- 661 Floral Ave Unit C2
