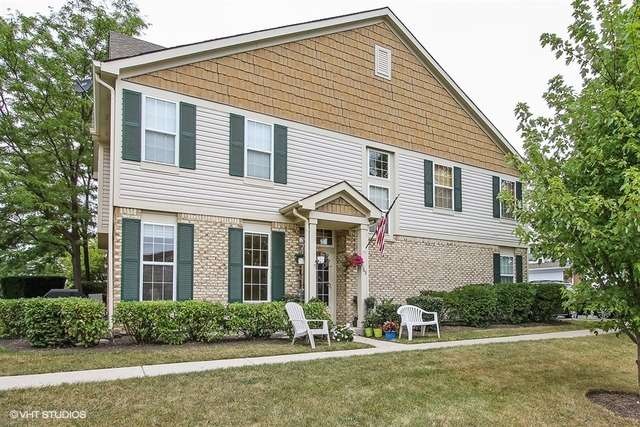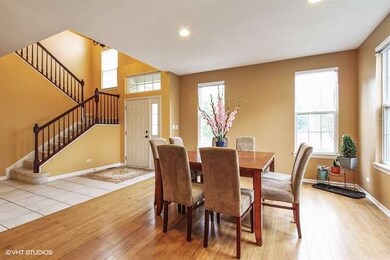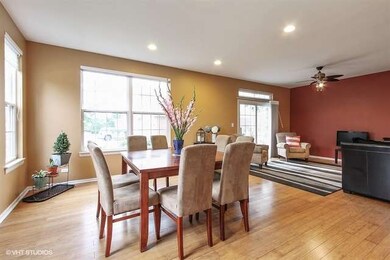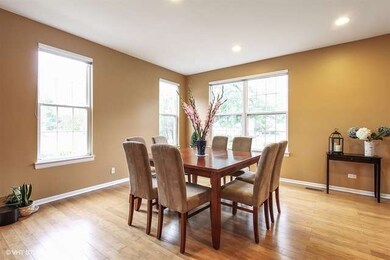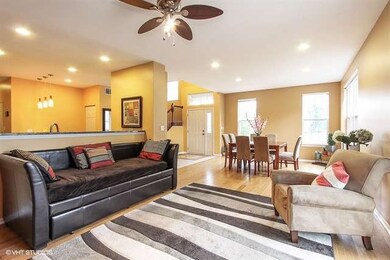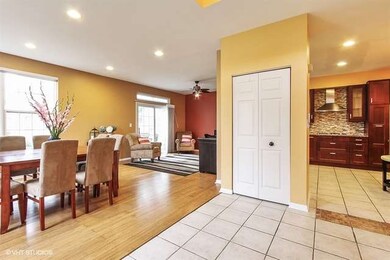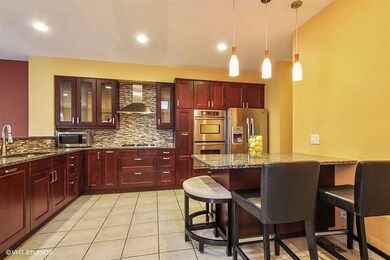
1163 Georgetown Way Unit 1163 Vernon Hills, IL 60061
Highlights
- Landscaped Professionally
- Wood Flooring
- Walk-In Pantry
- Laura B. Sprague School Rated A-
- End Unit
- <<doubleOvenToken>>
About This Home
As of September 2015This is a show stopper! Gorgeous updated 3 bedroom end unit with open floor plan and POND VIEWS that will amaze you! Rich hardwood flooring and recessed lighting throughout the 1st floor. INCREDIBLE BRAND NEW KITCHEN featuring cherry cabinets, granite counter tops, all stainless steel appliances, dramatic tiled back splash, double oven, integrated dishwasher, stainless steel range & hood, island with seating and pendant lighting. Spacious Master Bedroom suite boasting volume ceilings, hardwood flooring, tons of windows and a delightful attached bath. Large secondary bedrooms are served by a lovely hall bath. New high capacity washer and dryer reside in separate Laundry Room. Private patio accessed from sliders in Living Room provides a peaceful get away space. Home warranty is in place until December 2015 that can be transferred to the new owner. New A/C unit. Ideal home with Lincolnshire schools and Stevenson High School - don't delay on seeing this one-it will be gone!
Property Details
Home Type
- Condominium
Est. Annual Taxes
- $10,869
Year Built
- 1998
Lot Details
- End Unit
- East or West Exposure
- Landscaped Professionally
HOA Fees
- $271 per month
Parking
- Attached Garage
- Parking Included in Price
Home Design
- Brick Exterior Construction
- Slab Foundation
- Asphalt Shingled Roof
Interior Spaces
- Primary Bathroom is a Full Bathroom
- Entrance Foyer
- Wood Flooring
Kitchen
- Walk-In Pantry
- <<doubleOvenToken>>
- <<microwave>>
- Dishwasher
- Stainless Steel Appliances
- Kitchen Island
Laundry
- Dryer
- Washer
Outdoor Features
- Patio
Utilities
- Forced Air Heating and Cooling System
- Heating System Uses Gas
- Lake Michigan Water
Community Details
- Pets Allowed
Listing and Financial Details
- Homeowner Tax Exemptions
- $4,000 Seller Concession
Ownership History
Purchase Details
Home Financials for this Owner
Home Financials are based on the most recent Mortgage that was taken out on this home.Purchase Details
Home Financials for this Owner
Home Financials are based on the most recent Mortgage that was taken out on this home.Purchase Details
Purchase Details
Home Financials for this Owner
Home Financials are based on the most recent Mortgage that was taken out on this home.Purchase Details
Purchase Details
Home Financials for this Owner
Home Financials are based on the most recent Mortgage that was taken out on this home.Purchase Details
Home Financials for this Owner
Home Financials are based on the most recent Mortgage that was taken out on this home.Similar Homes in the area
Home Values in the Area
Average Home Value in this Area
Purchase History
| Date | Type | Sale Price | Title Company |
|---|---|---|---|
| Warranty Deed | $345,000 | Attorney | |
| Interfamily Deed Transfer | $300,000 | Multiple | |
| Quit Claim Deed | -- | None Available | |
| Special Warranty Deed | $231,500 | Attorneys Title Guaranty Fun | |
| Sheriffs Deed | -- | None Available | |
| Warranty Deed | $347,500 | Republic Title Company | |
| Warranty Deed | $251,000 | First American Title |
Mortgage History
| Date | Status | Loan Amount | Loan Type |
|---|---|---|---|
| Previous Owner | $240,000 | Adjustable Rate Mortgage/ARM | |
| Previous Owner | $173,625 | New Conventional | |
| Previous Owner | $69,500 | Credit Line Revolving | |
| Previous Owner | $34,700 | Credit Line Revolving | |
| Previous Owner | $278,000 | Purchase Money Mortgage | |
| Previous Owner | $43,901 | Unknown | |
| Previous Owner | $20,000 | Credit Line Revolving | |
| Previous Owner | $145,000 | Purchase Money Mortgage |
Property History
| Date | Event | Price | Change | Sq Ft Price |
|---|---|---|---|---|
| 12/01/2015 12/01/15 | Rented | $2,600 | -7.1% | -- |
| 11/25/2015 11/25/15 | Under Contract | -- | -- | -- |
| 09/22/2015 09/22/15 | For Rent | $2,800 | 0.0% | -- |
| 09/16/2015 09/16/15 | Sold | $345,000 | -3.9% | $149 / Sq Ft |
| 08/31/2015 08/31/15 | Pending | -- | -- | -- |
| 08/26/2015 08/26/15 | For Sale | $359,000 | -- | $155 / Sq Ft |
Tax History Compared to Growth
Tax History
| Year | Tax Paid | Tax Assessment Tax Assessment Total Assessment is a certain percentage of the fair market value that is determined by local assessors to be the total taxable value of land and additions on the property. | Land | Improvement |
|---|---|---|---|---|
| 2024 | $10,869 | $122,246 | $37,649 | $84,597 |
| 2023 | $10,349 | $115,349 | $35,525 | $79,824 |
| 2022 | $10,349 | $111,554 | $34,356 | $77,198 |
| 2021 | $9,946 | $110,352 | $33,986 | $76,366 |
| 2020 | $9,692 | $110,729 | $34,102 | $76,627 |
| 2019 | $10,904 | $127,900 | $34,102 | $93,798 |
| 2018 | $9,886 | $118,946 | $33,096 | $85,850 |
| 2017 | $9,776 | $116,169 | $32,323 | $83,846 |
| 2016 | $9,405 | $111,241 | $30,952 | $80,289 |
| 2015 | $8,739 | $104,032 | $28,946 | $75,086 |
| 2014 | $6,734 | $75,720 | $31,089 | $44,631 |
| 2012 | $6,574 | $75,871 | $31,151 | $44,720 |
Agents Affiliated with this Home
-
Judy Greenberg

Seller's Agent in 2015
Judy Greenberg
Compass
(847) 602-5435
19 in this area
290 Total Sales
-
Jane Lee

Seller's Agent in 2015
Jane Lee
RE/MAX
(847) 420-8866
141 in this area
2,353 Total Sales
-
Sharon Peng

Seller Co-Listing Agent in 2015
Sharon Peng
RE/MAX
(224) 717-6342
2 in this area
31 Total Sales
Map
Source: Midwest Real Estate Data (MRED)
MLS Number: MRD09023421
APN: 15-15-106-017
- 1114 Georgetown Way Unit 34
- 1272 Georgetown Way Unit 233
- 1290 Georgetown Way Unit 254
- 1292 Georgetown Way Unit 264
- 909 S Milwaukee Ave
- 1199 E Port Clinton Rd Unit 209
- 396 Forest Edge Dr
- 1255 Danforth Ct
- 4 Gloucester Ct
- 1238 Christine Ct
- 1296 Ashley Ct
- 23347 N Indian Creek Rd
- 15444 W Half Day Rd
- 445 Village Green Unit 201
- 20 Trafalgar Square Unit 308
- 49 Beaconsfield Ct Unit 49
- 11 Beaconsfield Ct Unit 11
- 16112 W Woodbine Cir
- 14705 W Mayland Villa Rd
- 16088 W Woodbine Cir
