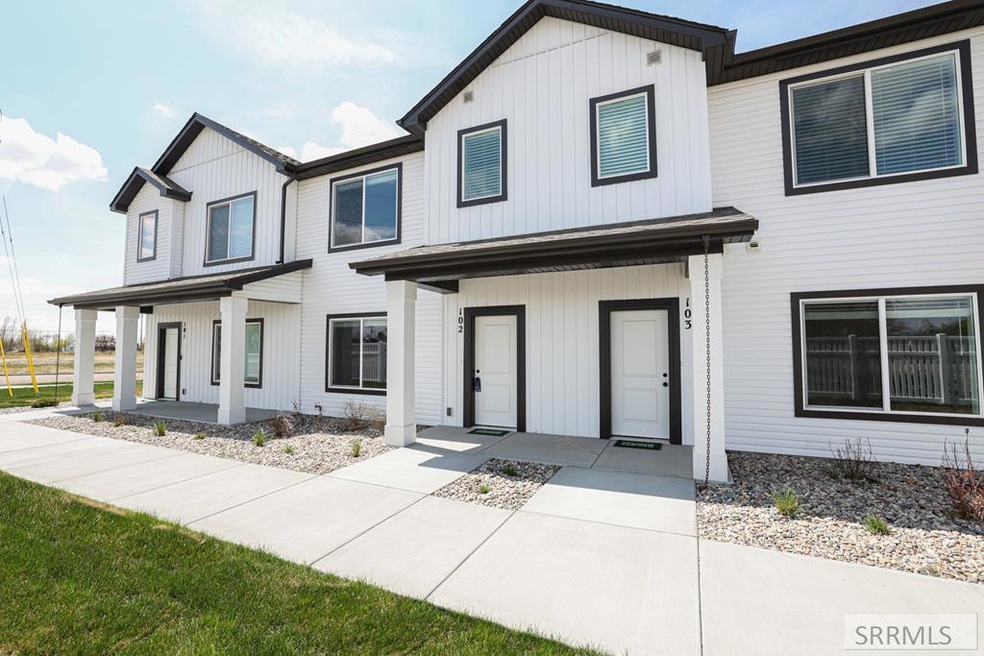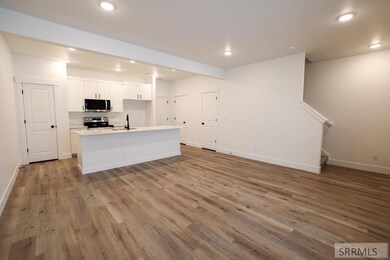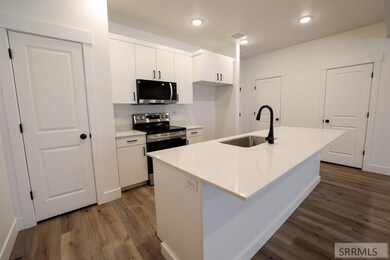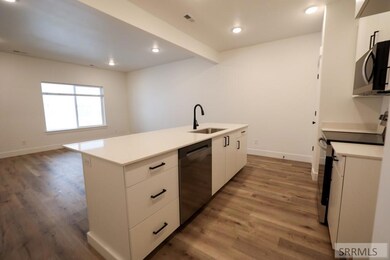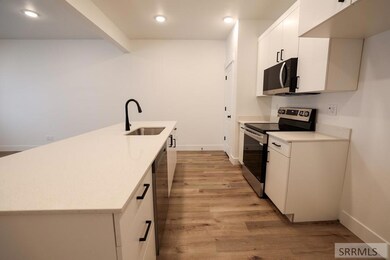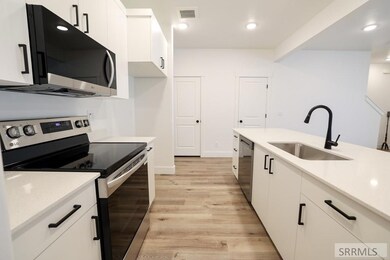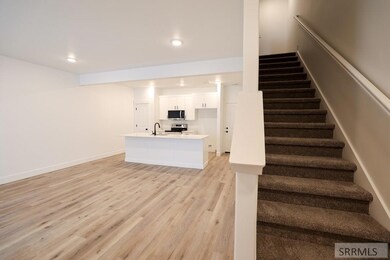Estimated payment $1,965/month
Highlights
- Under Construction
- Newly Painted Property
- Patio
- New Flooring
- Walk-In Closet
- Laundry Room
About This Home
Receive 4% of the sales price to use however it works best for you—apply it as a discount on your home price, put it toward closing costs, or use it to buy appliances or buy down your interest rate! Discover the epitome of modern living in these thoughtfully designed townhomes. The main level offers a spacious and open floor plan, seamlessly connecting the living room and kitchen. The kitchen features elegant quartz countertops paired with sleek white cabinets. A convenient half bathroom and ample storage space, including under-the-stairs storage, enhance the functionality of the main level. Enjoy easy access to the two-car garage for added convenience. Upstairs, you'll find a thoughtfully designed layout with three bedrooms and two full bathrooms, providing ample space for family members or guests. A convenient laundry room adds to the practicality of this home. These townhomes are built with exceptional quality and feature a fresh, modern design. Experience the perfect blend of style, comfort, and convenience in your new home.
Property Details
Home Type
- Condominium
Year Built
- Built in 2025 | Under Construction
HOA Fees
- $95 Monthly HOA Fees
Parking
- 2 Car Garage
- Garage Door Opener
- Open Parking
Home Design
- Newly Painted Property
- Slab Foundation
- Frame Construction
- Architectural Shingle Roof
Interior Spaces
- 1,466 Sq Ft Home
- 2-Story Property
- New Flooring
- Disposal
Bedrooms and Bathrooms
- 3 Bedrooms
- Walk-In Closet
Laundry
- Laundry Room
- Laundry on upper level
Schools
- South Fork Elementary School
- Rigby Middle School
- Rigby 251Hs High School
Utilities
- Forced Air Heating and Cooling System
- Heating System Uses Natural Gas
Additional Features
- Patio
- Vinyl Fence
- Property is near schools
Community Details
- Built by Kartchner Homes
- Hailey Creek Town Homes Jef Subdivision
Listing and Financial Details
- Exclusions: Seller/Builder Personal Items
Map
Home Values in the Area
Average Home Value in this Area
Property History
| Date | Event | Price | List to Sale | Price per Sq Ft |
|---|---|---|---|---|
| 09/11/2025 09/11/25 | Pending | -- | -- | -- |
| 09/04/2025 09/04/25 | Price Changed | $299,900 | -1.0% | $205 / Sq Ft |
| 06/18/2025 06/18/25 | Price Changed | $302,900 | -1.6% | $207 / Sq Ft |
| 05/29/2025 05/29/25 | For Sale | $307,900 | -- | $210 / Sq Ft |
Source: Snake River Regional MLS
MLS Number: 2176894
- 1163 Lilah St Unit 3
- 1163 Lilah St Unit 2
- 1147 Lilah St Unit 3
- 1147 Lilah St Unit 1
- 1154 Lilah St Unit 4
- 1154 Lilah St Unit 3
- 1154 Lilah St
- 1154 Lilah St Unit 2
- 1154 Lilah St Unit 1
- 1157 Lilah St
- 1122 Ashlyn Way Unit 1
- 1122 Ashlyn Way Unit 2
- 1122 Ashlyn Way Unit 4
- 1122 Ashlyn Way Unit 3
- 1114 Ashlyn Way Unit 4
- 1114 Ashlyn Way Unit 1
- 1077 Jaylee Dr
- 114 N Ella St
- 127 N Ella St
- 1230 Sharra Ave
