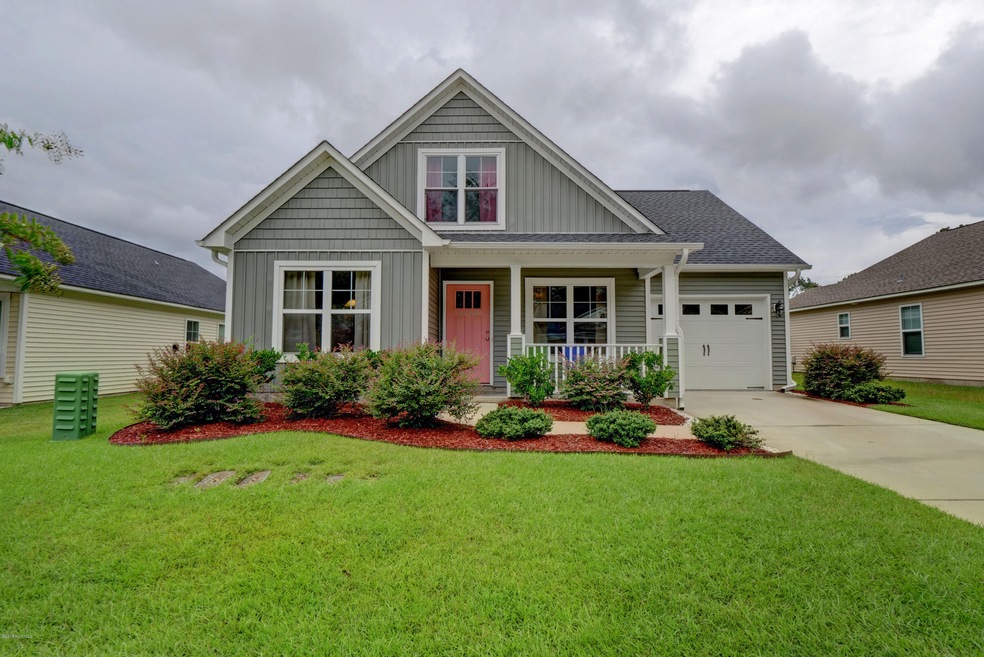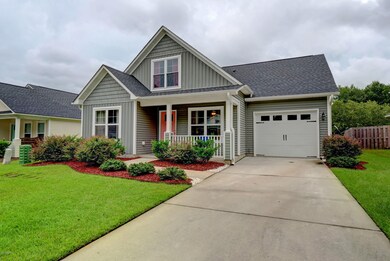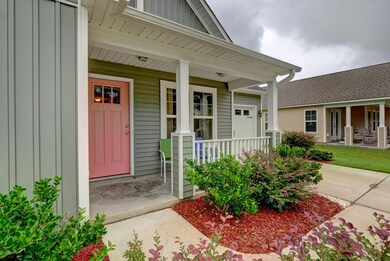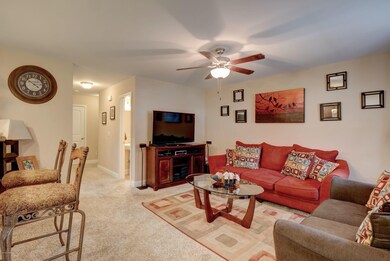
1163 Mill Creek Loop Leland, NC 28451
Highlights
- Water Views
- Main Floor Primary Bedroom
- Skylights
- Home fronts a pond
- Covered patio or porch
- Walk-In Closet
About This Home
As of December 2021Welcome to Mill Creek Loop! This adorable cottage style 3 bedroom 2 bathroom home is move in ready and so inviting upon entering! With an open concept living and dining area, bar and breakfast nook, lots of natural light with skylights and ceiling fans throughout and stainless steel appliances. The first floor master bedroom offers privacy as well as double sinks and garden tub in the master bathroom and 2 walk in master closets. With a one car garage, very nice neighbors, a covered patio to sit out and enjoy the water view, this well cared for home is sure to make everyone feel right at home!
Last Agent to Sell the Property
Berkshire Hathaway HomeServices Carolina Premier Properties License #276362

Co-Listed By
Berkshire Hathaway HomeServices Carolina Premier Properties License #276867
Home Details
Home Type
- Single Family
Est. Annual Taxes
- $1,899
Year Built
- Built in 2013
Lot Details
- 4,822 Sq Ft Lot
- Home fronts a pond
- Property is zoned Brunswick
HOA Fees
- $35 Monthly HOA Fees
Home Design
- Slab Foundation
- Wood Frame Construction
- Shingle Roof
- Vinyl Siding
- Stick Built Home
Interior Spaces
- 1,528 Sq Ft Home
- 2-Story Property
- Ceiling Fan
- Skylights
- Blinds
- Combination Dining and Living Room
- Water Views
- Attic Access Panel
- Fire and Smoke Detector
- Laundry Room
Kitchen
- Electric Cooktop
- Stove
- Range Hood
- Built-In Microwave
- Ice Maker
- Dishwasher
- Disposal
Flooring
- Carpet
- Laminate
Bedrooms and Bathrooms
- 3 Bedrooms
- Primary Bedroom on Main
- Walk-In Closet
Parking
- 1 Car Attached Garage
- Lighted Parking
- Driveway
- Off-Street Parking
- Assigned Parking
Outdoor Features
- Covered patio or porch
Utilities
- Forced Air Heating and Cooling System
- Electric Water Heater
Listing and Financial Details
- Assessor Parcel Number 029kh004
Community Details
Overview
- Mill Creek Landing Subdivision
- Maintained Community
Security
- Resident Manager or Management On Site
Ownership History
Purchase Details
Home Financials for this Owner
Home Financials are based on the most recent Mortgage that was taken out on this home.Purchase Details
Home Financials for this Owner
Home Financials are based on the most recent Mortgage that was taken out on this home.Purchase Details
Home Financials for this Owner
Home Financials are based on the most recent Mortgage that was taken out on this home.Map
Similar Homes in Leland, NC
Home Values in the Area
Average Home Value in this Area
Purchase History
| Date | Type | Sale Price | Title Company |
|---|---|---|---|
| Warranty Deed | $260,000 | None Listed On Document | |
| Warranty Deed | $191,000 | None Available | |
| Warranty Deed | $150,000 | None Available |
Mortgage History
| Date | Status | Loan Amount | Loan Type |
|---|---|---|---|
| Open | $208,000 | New Conventional | |
| Previous Owner | $195,106 | VA | |
| Previous Owner | $157,298 | VA | |
| Previous Owner | $151,416 | VA | |
| Previous Owner | $149,900 | VA |
Property History
| Date | Event | Price | Change | Sq Ft Price |
|---|---|---|---|---|
| 12/13/2021 12/13/21 | Sold | $260,000 | 0.0% | $169 / Sq Ft |
| 10/11/2021 10/11/21 | Pending | -- | -- | -- |
| 10/08/2021 10/08/21 | For Sale | $260,000 | 0.0% | $169 / Sq Ft |
| 09/30/2021 09/30/21 | Off Market | $260,000 | -- | -- |
| 11/09/2018 11/09/18 | Sold | $191,000 | +0.5% | $125 / Sq Ft |
| 10/10/2018 10/10/18 | Pending | -- | -- | -- |
| 08/01/2018 08/01/18 | For Sale | $190,000 | +26.8% | $124 / Sq Ft |
| 09/04/2015 09/04/15 | Sold | $149,900 | -6.3% | $98 / Sq Ft |
| 07/29/2015 07/29/15 | Pending | -- | -- | -- |
| 01/17/2014 01/17/14 | For Sale | $159,900 | -- | $105 / Sq Ft |
Tax History
| Year | Tax Paid | Tax Assessment Tax Assessment Total Assessment is a certain percentage of the fair market value that is determined by local assessors to be the total taxable value of land and additions on the property. | Land | Improvement |
|---|---|---|---|---|
| 2024 | $1,899 | $277,690 | $40,000 | $237,690 |
| 2023 | $1,506 | $277,690 | $40,000 | $237,690 |
| 2022 | $1,506 | $182,430 | $28,000 | $154,430 |
| 2021 | $1,506 | $182,430 | $28,000 | $154,430 |
| 2020 | $1,433 | $182,430 | $28,000 | $154,430 |
| 2019 | $1,418 | $29,190 | $28,000 | $1,190 |
| 2018 | $1,189 | $26,560 | $25,200 | $1,360 |
| 2017 | $1,189 | $26,560 | $25,200 | $1,360 |
| 2016 | $1,123 | $26,560 | $25,200 | $1,360 |
| 2015 | $762 | $104,030 | $25,200 | $78,830 |
| 2014 | $735 | $106,860 | $32,000 | $74,860 |
Source: Hive MLS
MLS Number: 100128939
APN: 029KH004
- 1141 Mill Creek Loop
- 2113 Southern Bayberry Ln NE
- 2133 Southern Bayberry Ln NE
- 866 Appleton Way NE
- 9508 Blake Cir NE
- 9724 Woodriff Cir NE
- 1001 Lake Shore Dr
- 1036 Sandy Ln Unit Lot 51
- 9195 Sue Cir NE
- 123 Lincoln Place Cir
- 115 Lincoln Place Cir
- 104 Lincoln Place Cir
- 114 Lincoln Place Cir
- 170 Old Fayetteville Rd
- 158 Lincoln Place Cir
- 209 Lincoln Place Cir
- 211 Lincoln Place Cir
- 1206 Regalia Ln
- 1118 Veranda Ct
- 1291 Hidden Creek Dr NE






