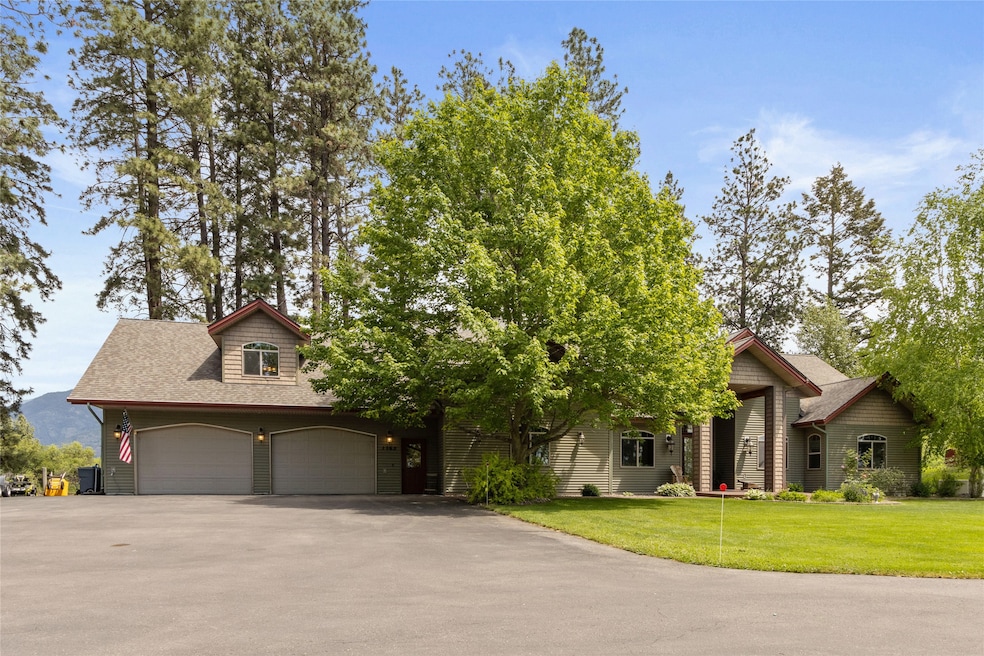
1163 Odegard Farm Rd Kalispell, MT 59901
Estimated payment $10,486/month
Highlights
- Horses Allowed On Property
- Views of Trees
- Meadow
- RV Hookup
- Open Floorplan
- Secluded Lot
About This Home
Don't miss out on this Montana dream retreat! This stunning 4BD/3.5BA property sits on 10.71 acres in Creston Mt with breathtaking views of the Columbia & Swan Ranges. Thoughtfully designed with a chef’s kitchen featuring cherry floors, granite counters, knotty alder cabinets, and copper accents. The spacious primary suite includes dual walk-in closets and a Jacuzzi tub. Enjoy a dedicated office, bonus room, and open-concept living that opens to a large Trex deck. The 36x30 garage includes a half bath, plus a 50x54 barn—perfect for animals or storage. Extras: whole-house generator, underground sprinklers, and full fencing. A rare and private Montana property you must see to believe!
Listing Agent
Kelly Right Real Estate of Montana LLC - Kalispell License #RRE-RBS-LIC-109601 Listed on: 06/05/2025

Co-Listing Agent
Kelly Right Real Estate of Montana LLC - Kalispell License #RRE-RBS-LIC-62938
Home Details
Home Type
- Single Family
Est. Annual Taxes
- $5,795
Year Built
- Built in 2005
Lot Details
- 10.71 Acre Lot
- Property fronts a private road
- Dog Run
- Landscaped
- Secluded Lot
- Gentle Sloping Lot
- Sprinkler System
- Meadow
- Back Yard Fenced and Front Yard
- Property is zoned Farm & Ranch
Parking
- 3 Car Attached Garage
- RV Hookup
Property Views
- Trees
- Mountain
- Meadow
- Valley
- Park or Greenbelt
Home Design
- Poured Concrete
- Asphalt Roof
- Vinyl Siding
Interior Spaces
- 3,623 Sq Ft Home
- Property has 1 Level
- Open Floorplan
- Vaulted Ceiling
- 2 Fireplaces
- Basement
- Crawl Space
- Fire and Smoke Detector
- Washer Hookup
Kitchen
- Oven or Range
- Microwave
- Dishwasher
- Disposal
Bedrooms and Bathrooms
- 4 Bedrooms
- Walk-In Closet
Outdoor Features
- Outdoor Storage
- Rain Gutters
Utilities
- Central Air
- Underground Utilities
- Power Generator
- Well
- Well Pump
- Water Purifier
- Water Softener
- Septic Tank
- Private Sewer
- High Speed Internet
Additional Features
- Pasture
- Horses Allowed On Property
Community Details
- No Home Owners Association
Listing and Financial Details
- Assessor Parcel Number 07396704401200000
Map
Home Values in the Area
Average Home Value in this Area
Tax History
| Year | Tax Paid | Tax Assessment Tax Assessment Total Assessment is a certain percentage of the fair market value that is determined by local assessors to be the total taxable value of land and additions on the property. | Land | Improvement |
|---|---|---|---|---|
| 2025 | $5,090 | $1,241,630 | $0 | $0 |
| 2024 | $5,390 | $938,955 | $0 | $0 |
| 2023 | $5,709 | $938,955 | $0 | $0 |
| 2022 | $5,139 | $710,797 | $0 | $0 |
| 2021 | $5,717 | $710,797 | $0 | $0 |
| 2020 | $5,485 | $624,920 | $0 | $0 |
| 2019 | $5,410 | $624,920 | $0 | $0 |
| 2018 | $5,020 | $557,597 | $0 | $0 |
| 2017 | $4,471 | $557,597 | $0 | $0 |
| 2016 | $4,683 | $484,454 | $0 | $0 |
| 2015 | $3,496 | $484,454 | $0 | $0 |
| 2014 | $3,122 | $242,150 | $0 | $0 |
Property History
| Date | Event | Price | Change | Sq Ft Price |
|---|---|---|---|---|
| 08/01/2025 08/01/25 | Price Changed | $1,850,000 | -26.0% | $511 / Sq Ft |
| 07/01/2025 07/01/25 | Price Changed | $2,499,999 | -16.7% | $690 / Sq Ft |
| 06/05/2025 06/05/25 | For Sale | $3,000,000 | -- | $828 / Sq Ft |
Purchase History
| Date | Type | Sale Price | Title Company |
|---|---|---|---|
| Warranty Deed | -- | None Listed On Document |
Similar Homes in Kalispell, MT
Source: Montana Regional MLS
MLS Number: 30050928
APN: 07-3967-04-4-01-20-0000
- 1330 Quail Ridge Dr
- 1052 Foxtail Dr
- 1232 Quail Ridge Dr
- 1225 Quail Ridge Dr
- 175 Spruce Meadows Loop
- 162 Spruce Meadows Loop
- 449 Spruce Meadows Loop
- 117 Sweet Ln
- 322 Spruce Meadows Loop
- 367 Spruce Meadows Loop
- 451 Creston Hatchery Rd
- 618 Leonard Ln
- 541 Creston Hatchery Rd
- 170 Creston Rd
- 32 Elk Meadow Ln
- 197 Jefferson St
- 532 Sweetgrass Ranch Rd
- 335 Jefferson St
- 665 Sweetgrass Ranch Rd
- 395 Jefferson St
- 1097 Tree Farm Rd
- 1634 Lake Blaine Rd
- 95 Sun Dog Cir
- 24 Ranchette Dr
- 154 Columbia Range Dr
- 40 Glacier Cir
- 820 E Idaho St
- 1905 La Brant Rd
- 1430 3rd Ave E Unit 1
- 1430 3rd Ave E Unit 9
- 1430 3rd Ave E Unit 4
- 1430 3rd Ave E Unit 11
- 519 1st Ave E
- 228 Jensen Rd Unit . B
- 67 Echo Chalet Dr
- 351 N Main St
- 3131 Montana Hwy 206
- 425 2nd Ave W
- 134 Juniper Bend Dr
- 925 3rd Ave W






