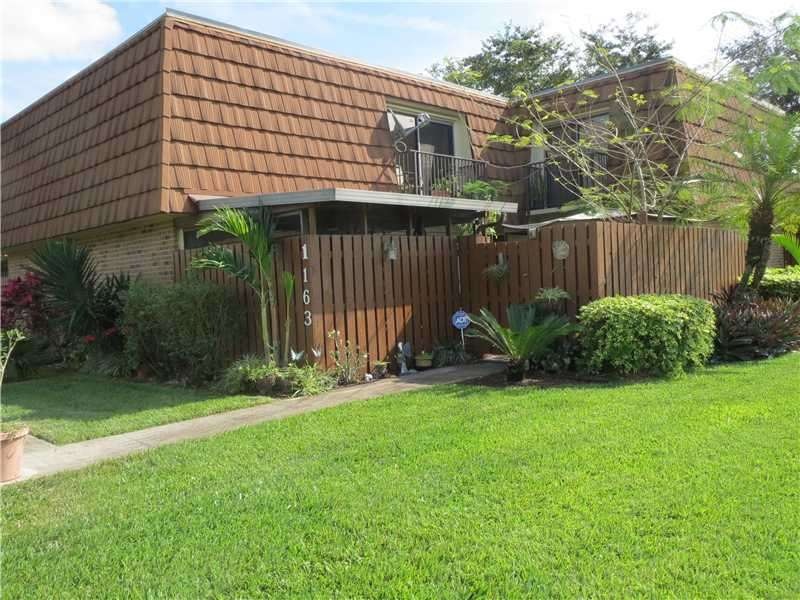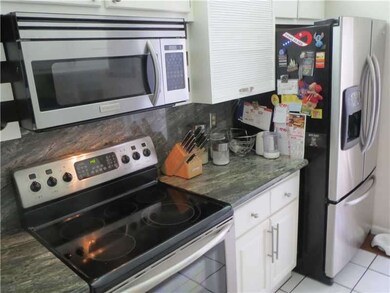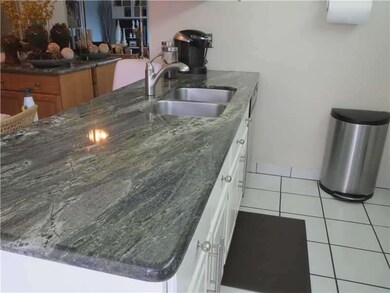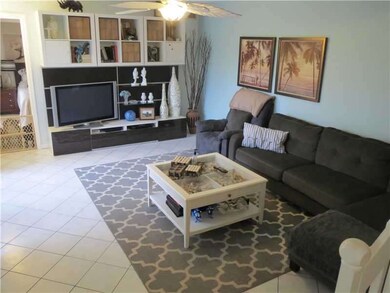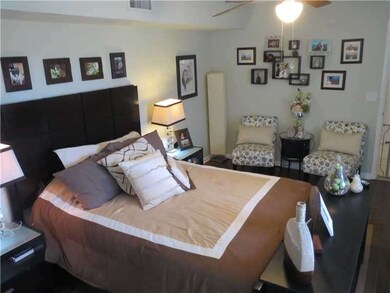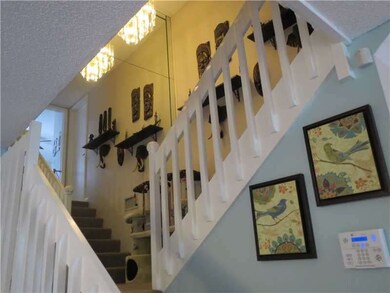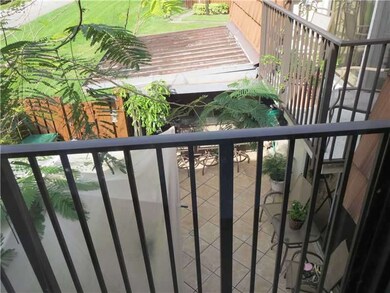
1163 SW 120th Way Davie, FL 33325
Rexmere Village NeighborhoodHighlights
- Main Floor Bedroom
- Garden View
- Tennis Courts
- Fox Trail Elementary School Rated A-
- Community Pool
- Breakfast Area or Nook
About This Home
As of June 20163 BED, 2 1/2 BATH TH...UPGRADED....NEWER STAINLESS APPLIANCES...GRANITE COUNTERS....BRAND NEW WOOD FLOORS IN (2) BEDROOMS...THIS HOME HAS IT ALL !! ...FENCED IN PATIO....MOVE IN CONDITION..HUGE COMMUNITY POOL AND BBQ PAVILLION (ALL LOCATED ON THE LARGE LAKE)...GREAT FISHING..BASKETBALL COURTS, VOLLEYBALL AND (2) LIGHTED TENNIS COURTS.
Last Agent to Sell the Property
Theodore Wezyk
MMLS Assoc.-Inactive Member License #95020 Listed on: 01/20/2015
Last Buyer's Agent
Theodore Wezyk
MMLS Assoc.-Inactive Member License #95020 Listed on: 01/20/2015
Townhouse Details
Home Type
- Townhome
Est. Annual Taxes
- $3,250
Year Built
- Built in 1985
HOA Fees
- $225 Monthly HOA Fees
Home Design
- Slab Foundation
Interior Spaces
- 1,489 Sq Ft Home
- 2-Story Property
- Ceiling Fan
- Blinds
- Garden Views
- Home Security System
Kitchen
- Breakfast Area or Nook
- Electric Range
- Microwave
- Ice Maker
- Dishwasher
- Disposal
Flooring
- Carpet
- Ceramic Tile
Bedrooms and Bathrooms
- 3 Bedrooms
- Main Floor Bedroom
- Primary Bedroom Upstairs
- Walk-In Closet
- Shower Only
Laundry
- Dryer
- Washer
Parking
- 1 Car Parking Space
- Guest Parking
Utilities
- Central Heating and Cooling System
- Heat Strip
Additional Features
- Patio
- West Facing Home
Listing and Financial Details
- Assessor Parcel Number 504012381070
Community Details
Overview
- 4 Units
- Village At Lake Pine Condos
- Village At Lake Pine Subdivision, 3B/2 1/2 B Upgraded Floorplan
Amenities
- Community Barbecue Grill
Recreation
- Tennis Courts
- Community Basketball Court
- Community Playground
- Community Pool
Pet Policy
- Pets Allowed
- Pet Size Limit
Ownership History
Purchase Details
Purchase Details
Home Financials for this Owner
Home Financials are based on the most recent Mortgage that was taken out on this home.Purchase Details
Home Financials for this Owner
Home Financials are based on the most recent Mortgage that was taken out on this home.Purchase Details
Home Financials for this Owner
Home Financials are based on the most recent Mortgage that was taken out on this home.Purchase Details
Home Financials for this Owner
Home Financials are based on the most recent Mortgage that was taken out on this home.Purchase Details
Home Financials for this Owner
Home Financials are based on the most recent Mortgage that was taken out on this home.Purchase Details
Home Financials for this Owner
Home Financials are based on the most recent Mortgage that was taken out on this home.Purchase Details
Purchase Details
Home Financials for this Owner
Home Financials are based on the most recent Mortgage that was taken out on this home.Similar Homes in Davie, FL
Home Values in the Area
Average Home Value in this Area
Purchase History
| Date | Type | Sale Price | Title Company |
|---|---|---|---|
| Interfamily Deed Transfer | -- | Attorney | |
| Warranty Deed | $230,000 | Tlc National Title Company | |
| Warranty Deed | $199,000 | Sawgrass Title & Escrow Inc | |
| Warranty Deed | $130,000 | Attorney | |
| Interfamily Deed Transfer | -- | -- | |
| Warranty Deed | $123,500 | -- | |
| Warranty Deed | $70,900 | -- |
Mortgage History
| Date | Status | Loan Amount | Loan Type |
|---|---|---|---|
| Open | $184,000 | New Conventional | |
| Previous Owner | $195,395 | FHA | |
| Previous Owner | $132,795 | VA | |
| Previous Owner | $104,050 | Purchase Money Mortgage | |
| Previous Owner | $71,379 | FHA |
Property History
| Date | Event | Price | Change | Sq Ft Price |
|---|---|---|---|---|
| 06/28/2016 06/28/16 | Sold | $230,000 | -2.1% | $154 / Sq Ft |
| 06/01/2016 06/01/16 | Pending | -- | -- | -- |
| 05/27/2016 05/27/16 | For Sale | $235,000 | +18.1% | $158 / Sq Ft |
| 04/16/2015 04/16/15 | Sold | $199,000 | -0.3% | $134 / Sq Ft |
| 01/24/2015 01/24/15 | Pending | -- | -- | -- |
| 01/20/2015 01/20/15 | For Sale | $199,500 | -- | $134 / Sq Ft |
Tax History Compared to Growth
Tax History
| Year | Tax Paid | Tax Assessment Tax Assessment Total Assessment is a certain percentage of the fair market value that is determined by local assessors to be the total taxable value of land and additions on the property. | Land | Improvement |
|---|---|---|---|---|
| 2025 | $7,817 | $374,690 | -- | -- |
| 2024 | $7,295 | $374,690 | -- | -- |
| 2023 | $7,295 | $309,670 | $0 | $0 |
| 2022 | $6,365 | $281,520 | $0 | $0 |
| 2021 | $5,628 | $255,930 | $20,540 | $235,390 |
| 2020 | $5,330 | $238,960 | $20,540 | $218,420 |
| 2019 | $5,223 | $236,720 | $20,540 | $216,180 |
| 2018 | $4,757 | $216,170 | $20,540 | $195,630 |
| 2017 | $4,375 | $196,520 | $0 | $0 |
| 2016 | $3,190 | $177,760 | $0 | $0 |
| 2015 | $3,506 | $138,500 | $0 | $0 |
| 2014 | $3,251 | $125,910 | $0 | $0 |
| 2013 | -- | $114,470 | $27,380 | $87,090 |
Agents Affiliated with this Home
-
R
Seller's Agent in 2016
Ron Vitello
MMLS Assoc.-Inactive Member
-
G
Buyer's Agent in 2016
Gregg Cook
RE/MAX
-
T
Seller's Agent in 2015
Theodore Wezyk
MMLS Assoc.-Inactive Member
Map
Source: MIAMI REALTORS® MLS
MLS Number: A2060081
APN: 50-40-12-38-1070
- 1077 SW 120th Ave
- 11914 SW 12th Ct
- 1301 SW 120th Way
- 11883 SW 9th Manor
- 1170 SW 118th Terrace
- 12300 Rhino Oaks Dr
- 12125 Vaquero Trails Dr
- 11867 SW 13th Ct Unit 11867
- 11861 SW 13th Ct
- 1306 SW 118th Terrace
- 1316 SW 118th Terrace
- 853 SW 118th Terrace
- 1331 SW 117th Way
- 12411 SW 12th St
- 11942 SW 14th Place
- 11649 SW 10th St Unit 25/20-PL
- 1311 SW 117th Ave
- 11965 SW 15th Ct
- 806 SW 119th Way
- 816 W Village Cir
