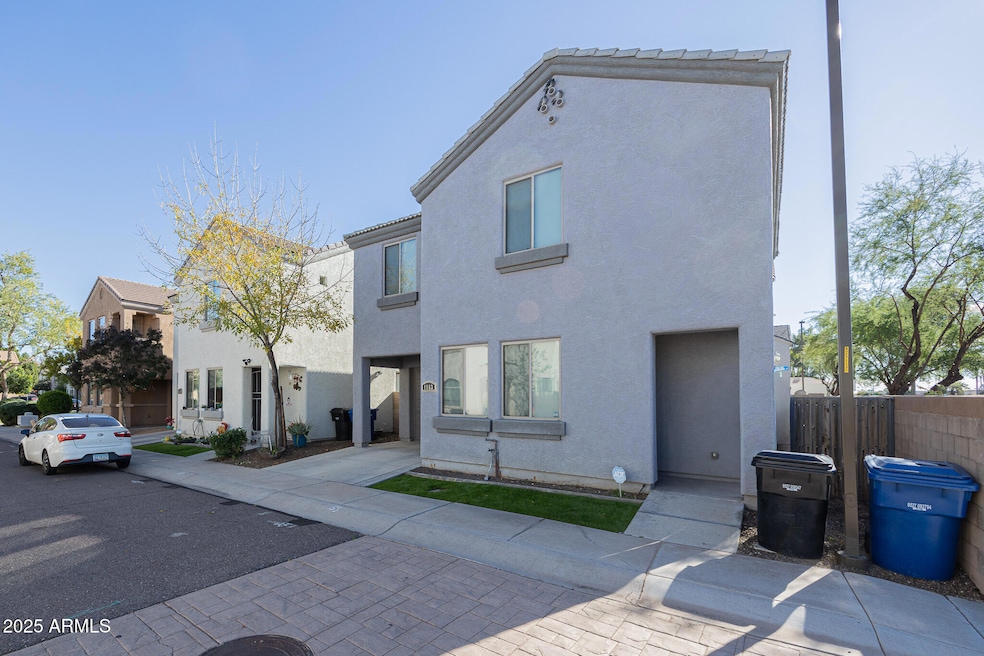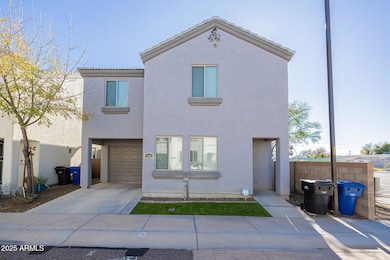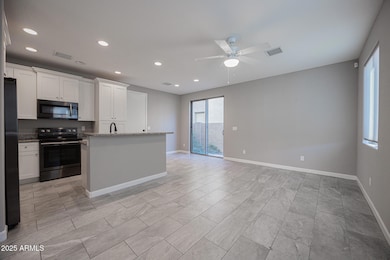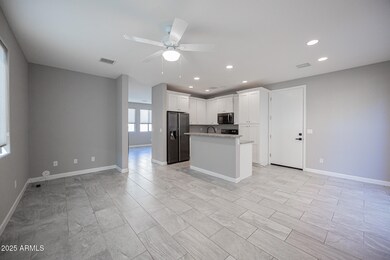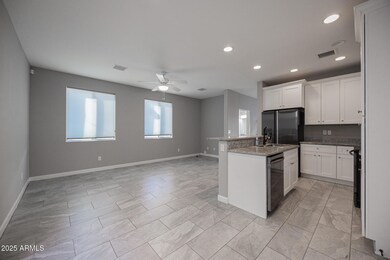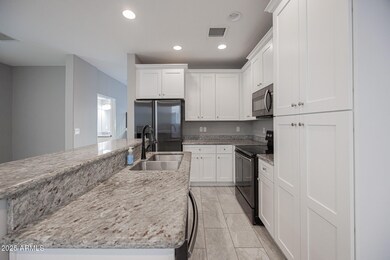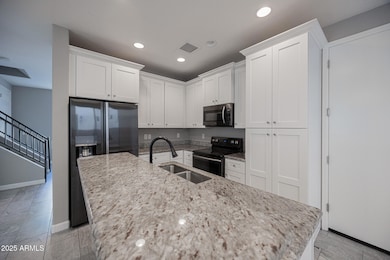1163 W Argon St Mesa, AZ 85201
West Main NeighborhoodHighlights
- Property is near public transit
- Hydromassage or Jetted Bathtub
- Eat-In Kitchen
- Franklin at Brimhall Elementary School Rated A
- Granite Countertops
- Double Vanity
About This Home
Exceptional Mesa 4/2.5 House with Modern Comforts! This beautifully designed Mesa home offers a spacious layout with tile and carpet flooring, fresh neutral finishes, and a modern kitchen with stainless steel appliances. The expansive living areas flow seamlessly for entertaining, while oversized bedrooms and updated baths provide comfort and privacy. A stacked washer and dryer add everyday convenience, and the 1-car garage offers secure parking. With nearby schools, shopping, and freeway access, this home blends convenience, style, and location!
Listing Agent
AZ Prime Property Management License #BR639934000 Listed on: 12/05/2025
Home Details
Home Type
- Single Family
Est. Annual Taxes
- $1,310
Year Built
- Built in 2016
Lot Details
- 1,972 Sq Ft Lot
- Desert faces the front of the property
- Wood Fence
- Block Wall Fence
- Front Yard Sprinklers
- Sprinklers on Timer
Parking
- 1 Car Garage
- Unassigned Parking
Home Design
- Wood Frame Construction
- Tile Roof
- Stucco
Interior Spaces
- 1,617 Sq Ft Home
- 2-Story Property
- Ceiling Fan
Kitchen
- Eat-In Kitchen
- Granite Countertops
Flooring
- Carpet
- Tile
Bedrooms and Bathrooms
- 4 Bedrooms
- Primary Bathroom is a Full Bathroom
- 2.5 Bathrooms
- Double Vanity
- Hydromassage or Jetted Bathtub
- Bathtub With Separate Shower Stall
Laundry
- Laundry on upper level
- Dryer
- Washer
Location
- Property is near public transit
- Property is near a bus stop
Schools
- Emerson Elementary School
- Carson Junior High Middle School
- Westwood High School
Utilities
- Central Air
- Heating System Uses Natural Gas
- High Speed Internet
- Cable TV Available
Community Details
- Property has a Home Owners Association
- Beverly Point HOA, Phone Number (602) 635-9777
- Beverly Pointe Subdivision
Listing and Financial Details
- Property Available on 12/5/25
- 12-Month Minimum Lease Term
- Tax Lot 18
- Assessor Parcel Number 135-53-153
Map
Source: Arizona Regional Multiple Listing Service (ARMLS)
MLS Number: 6954793
APN: 135-53-153
- 1134 W 2nd St
- 1239 W 1st Place
- 225 N Standage Unit 146
- 225 N Standage Unit 89
- 238 N Standage
- 921 W University Dr Unit 1232
- 921 W University Dr Unit 1218
- 1061 W 5th St
- 510 N Alma School Rd Unit 223
- 510 N Alma School Rd Unit 159
- 510 N Alma School Rd Unit 257
- 510 N Alma School Rd Unit 145
- 510 N Alma School Rd Unit 141
- 510 N Alma School Rd Unit 174
- 1462 W University Dr
- 745 W 3rd St
- 730 W Pepper Place
- 544 N Alma School Rd Unit 28
- 236 S Alma School Rd
- 705 W 2nd Place
- 210 N Alma School Rd
- 57 N Alma School Rd
- 310 N Alma School Rd
- 225 N Standage Unit 146
- 225 N Standage Unit 139
- 1406 W Main St Unit 117
- 1050 W University Dr Unit 202
- 1050 W University Dr Unit 201
- 921 W University Dr
- 921 W University Dr Unit 1010
- 1457 W University Dr
- 510 N Alma School Rd Unit 296
- 738 W Pepper Place
- 704 W Main St Unit ID1244338P
- 639 W Pepper Place Unit ID1244337P
- 713 W 1st Ave Unit 102
- 1535 W 5th Place
- 633 W 1st Ave
- 520 W Clark St Unit 8
- 443 N Sycamore
