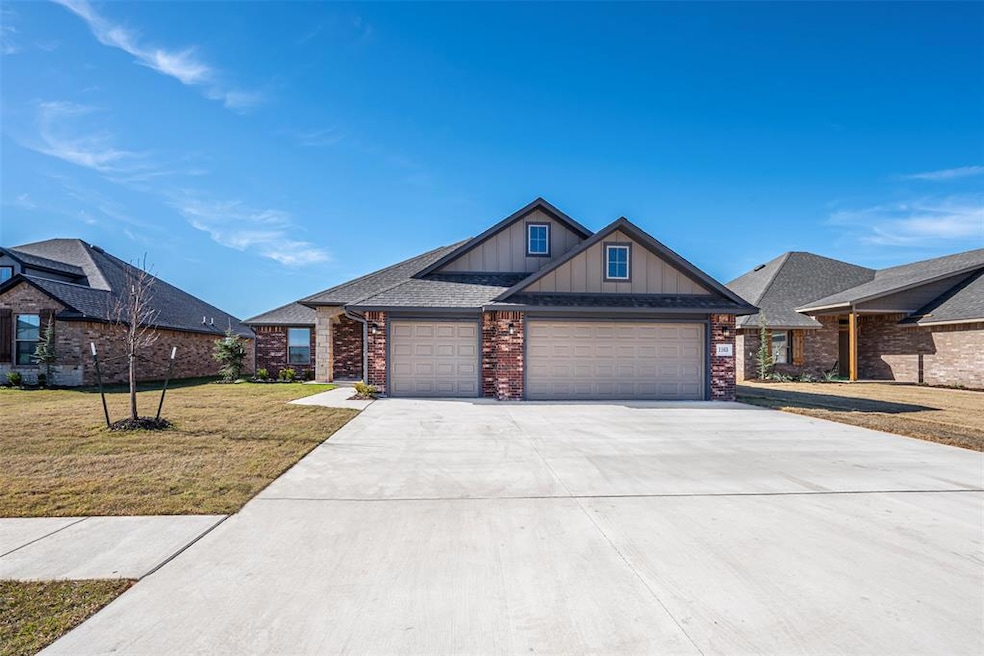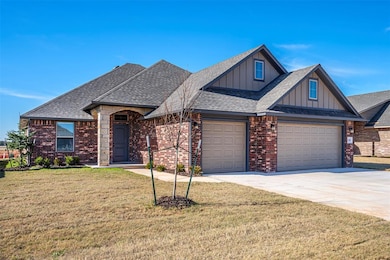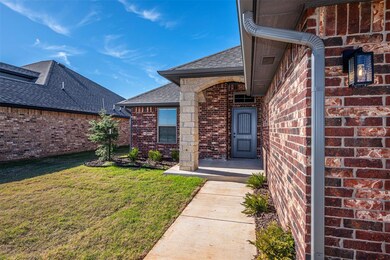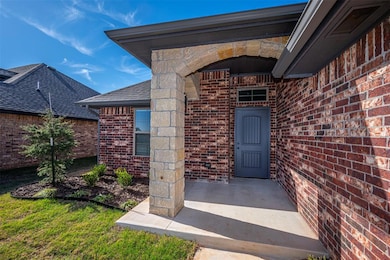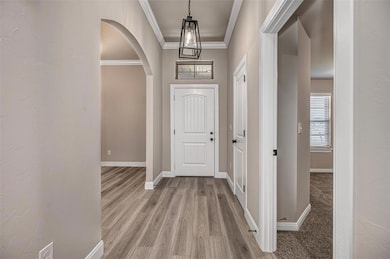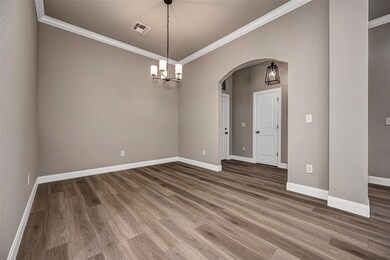1163 Walnut Brook Rd Piedmont, OK 73078
Estimated payment $2,411/month
Highlights
- New Construction
- Traditional Architecture
- Walk-In Pantry
- Piedmont Elementary School Rated A-
- Covered Patio or Porch
- 4-minute walk to Piedmont Community Park
About This Home
Perfect Spot! Four bedroom home or three and use one for a study. Entry that opens to a living area with fireplace looking out onto the patio. Kitchen has shaker style cabinets, quartz countertops and SS appliance with gas cooking and a large walk in pantry. Large island has eating and prep space. Master bedroom is spacious and opens to a large master bath with double vanities, tub and separate tile shower, and a spacious walk in closet! Two inch faux wood blinds are through out the home. Six foot wood privacy fence with metal posts around back property lines is also included. Builder will pay up to $7500 towards your closing costs. Buyer to verify schools. Listing Realtor is related to seller.
Home Details
Home Type
- Single Family
Year Built
- Built in 2025 | New Construction
Lot Details
- 8,581 Sq Ft Lot
- Interior Lot
HOA Fees
- $29 Monthly HOA Fees
Parking
- 3 Car Attached Garage
- Garage Door Opener
Home Design
- Traditional Architecture
- Slab Foundation
- Brick Frame
- Composition Roof
Interior Spaces
- 2,075 Sq Ft Home
- 1-Story Property
- Ceiling Fan
- Gas Log Fireplace
- Window Treatments
Kitchen
- Walk-In Pantry
- Built-In Oven
- Electric Oven
- Built-In Range
- Microwave
- Dishwasher
- Disposal
Bedrooms and Bathrooms
- 4 Bedrooms
Home Security
- Home Security System
- Fire and Smoke Detector
Outdoor Features
- Covered Patio or Porch
- Rain Gutters
Schools
- Newcastle Elementary School
- Newcastle Middle School
- Newcastle High School
Utilities
- Central Heating and Cooling System
- Water Heater
Community Details
- Association fees include maintenance common areas
- Mandatory home owners association
Listing and Financial Details
- Legal Lot and Block 13 / 6
Map
Home Values in the Area
Average Home Value in this Area
Property History
| Date | Event | Price | List to Sale | Price per Sq Ft |
|---|---|---|---|---|
| 11/14/2025 11/14/25 | For Sale | $379,900 | -- | $183 / Sq Ft |
Source: MLSOK
MLS Number: 1201659
- 1143 Walnut Brook Rd
- 1164 Walnut Brook Rd
- 1182 Walnut Brook Rd
- 1124 Burlywood Ln
- 1243 Tawny Hills Rd
- CALI Plan at Town Central - Autumn Chase
- OZARK Plan at Town Central - Autumn Chase
- LAREDO Plan at Town Central - Autumn Chase
- KINGSTON Plan at Town Central - Autumn Chase
- ELGIN Plan at Town Central - Autumn Chase
- 1255 Burlywood Ln
- Rachel Plan at Town Central
- Sycamore Plan at Town Central
- 1232 Tawny Hills Rd
- 1223 Mahogany Ln
- 1239 Copper Ridge Cir
- 1245 Mahogany Ln
- 431 Red Oak Ln
- 1172 Copper Ridge Cir
- 1138 Copper Ridge Cir
- 1421 Hickory Trail
- 1119 Polk St
- 1046 Phils Way NW
- 12544 NW 141st St
- 14001 the Brook Blvd
- 13733 the Brook Blvd
- 12729 NW 137th St
- 13413 Open Air Ln
- 13312 Beaumont Dr
- 2751 Cobalt Ct NW Unit NW
- 11808 Jude Way
- 11744 NW 99th Terrace
- 12329 SW 31st St
- 12037 Ashford Dr
- 9004 NW 142nd St
- 8004 NW 160th Terrace
- 12529 Florence Ln
- 9321 NW 125th St
- 12117 Jude Way
- 9328 NW 125th St
