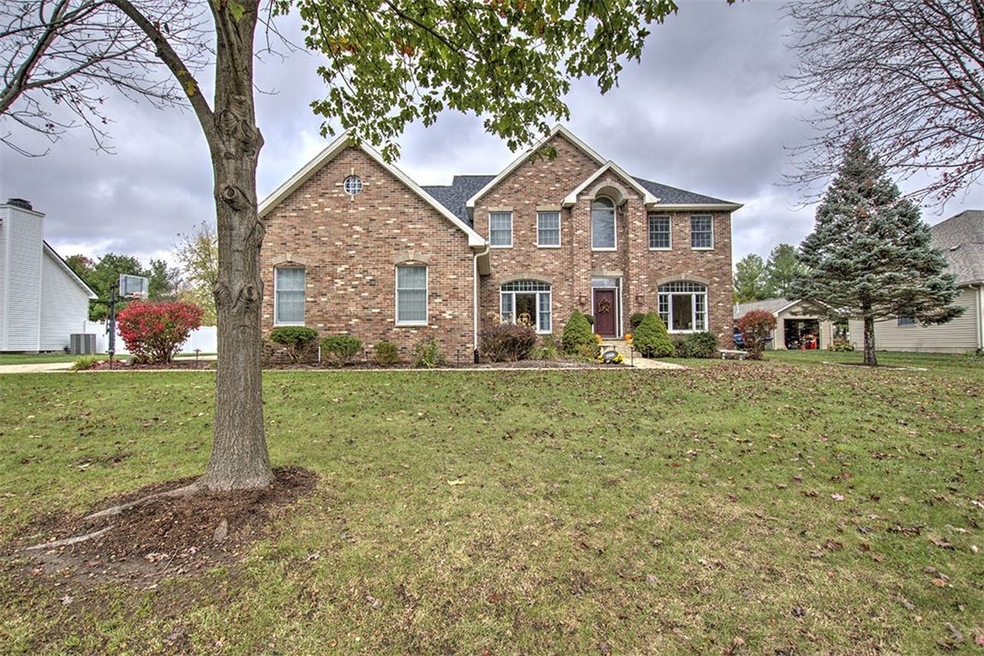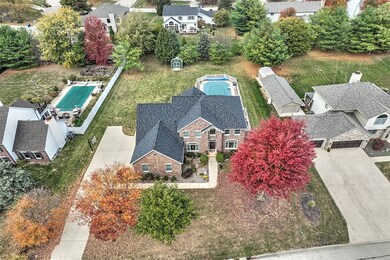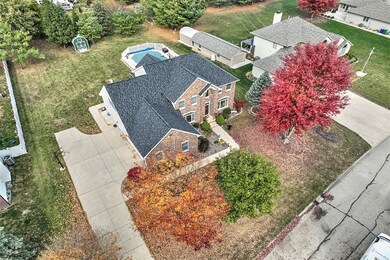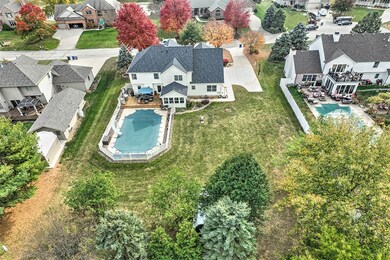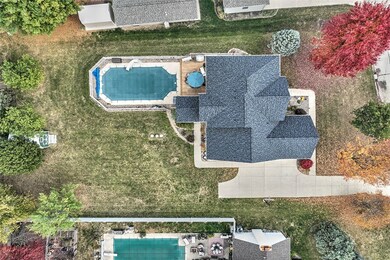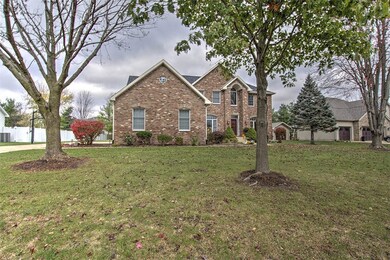
1163 Wedgewood Ct Decatur, IL 62526
Highlights
- In Ground Pool
- Contemporary Architecture
- Secondary Bathroom Jetted Tub
- Warrensburg-Latham Elementary School Rated 9+
- Main Floor Primary Bedroom
- Breakfast Area or Nook
About This Home
As of December 2024Gorgeous 5 bedroom, 5 bath home in Warrensburg-Latham district. On the main floor you will find a large kitchen complete with lots of cabinets, stainless appliances, and granite counters. The main floor family room has a gas fireplace. One bedroom, one full bath, formal dining room, and bonus room that could be formal living room or office also on main. The screened in three season room is a one of a kind tiki bar, right off the deck that leads to the inground saltwater pool. Pool liner, filter, pump, and heater were all new in 2023. Upstairs you will find the impressive master suite complete with a large master bath and walk in closet. Three more bedrooms are on the upper floor with one being a smaller second master with it's own bathroom and walk in closet. The basement offers a large family room and lots of storage. House roof new in 2024. Home has been pre inspected! Don't miss out on this beautiful home that is move in ready, call your realtor today!
Home Details
Home Type
- Single Family
Est. Annual Taxes
- $12,372
Year Built
- Built in 1999
Lot Details
- 0.54 Acre Lot
- Irrigation
Parking
- 3 Car Attached Garage
Home Design
- Contemporary Architecture
- Brick Exterior Construction
- Shingle Roof
- Vinyl Siding
Interior Spaces
- 2-Story Property
- Gas Fireplace
- Family Room with Fireplace
- Laundry on main level
Kitchen
- Breakfast Area or Nook
- Oven
- Microwave
- Dishwasher
- Disposal
Bedrooms and Bathrooms
- 5 Bedrooms
- Primary Bedroom on Main
- En-Suite Primary Bedroom
- Walk-In Closet
- Secondary Bathroom Jetted Tub
Finished Basement
- Basement Fills Entire Space Under The House
- Sump Pump
Home Security
- Home Security System
- Fire and Smoke Detector
Outdoor Features
- In Ground Pool
- Screened Patio
- Shed
Utilities
- Forced Air Zoned Heating and Cooling System
- Heating System Uses Gas
- Gas Water Heater
- Septic Tank
Community Details
- Deerfield Estates Subdivision
Listing and Financial Details
- Assessor Parcel Number 07-07-21-277-009
Ownership History
Purchase Details
Home Financials for this Owner
Home Financials are based on the most recent Mortgage that was taken out on this home.Map
Similar Homes in the area
Home Values in the Area
Average Home Value in this Area
Purchase History
| Date | Type | Sale Price | Title Company |
|---|---|---|---|
| Warranty Deed | $340,000 | None Available |
Mortgage History
| Date | Status | Loan Amount | Loan Type |
|---|---|---|---|
| Open | $250,000 | New Conventional | |
| Previous Owner | $218,547 | New Conventional | |
| Previous Owner | $25,000 | Credit Line Revolving | |
| Previous Owner | $25,000 | Credit Line Revolving |
Property History
| Date | Event | Price | Change | Sq Ft Price |
|---|---|---|---|---|
| 12/12/2024 12/12/24 | Sold | $455,000 | -2.2% | $107 / Sq Ft |
| 11/12/2024 11/12/24 | Pending | -- | -- | -- |
| 11/07/2024 11/07/24 | For Sale | $465,000 | -- | $110 / Sq Ft |
Tax History
| Year | Tax Paid | Tax Assessment Tax Assessment Total Assessment is a certain percentage of the fair market value that is determined by local assessors to be the total taxable value of land and additions on the property. | Land | Improvement |
|---|---|---|---|---|
| 2023 | $12,372 | $137,193 | $13,171 | $124,022 |
| 2022 | $11,729 | $127,241 | $12,215 | $115,026 |
| 2021 | $11,152 | $117,912 | $11,422 | $106,490 |
| 2020 | $10,283 | $103,816 | $10,057 | $93,759 |
| 2019 | $10,283 | $103,816 | $10,057 | $93,759 |
| 2018 | $10,241 | $104,558 | $10,129 | $94,429 |
| 2017 | $10,258 | $104,090 | $10,084 | $94,006 |
| 2016 | $10,369 | $104,340 | $10,108 | $94,232 |
| 2015 | $10,137 | $103,103 | $9,988 | $93,115 |
| 2014 | $9,235 | $103,103 | $9,988 | $93,115 |
| 2013 | $9,505 | $103,103 | $9,988 | $93,115 |
Source: Central Illinois Board of REALTORS®
MLS Number: 6247622
APN: 07-07-21-277-009
- 1122 Wedgewood Ct
- 40 Hickory Point Ct
- 845 S Oakland Ave
- 4670 Trevino Ln
- 4747 Redbud Ct
- 4624 Nicklaus Ct
- 4735 Dogwood Ct
- 1011 Bunker Ln
- 0 Route 51 Unit 6241333
- 4525 N Adams Dr
- 603 Waterford Ln
- 125 Valerian Dr
- 676 Wolf Rd
- 755 Christopher Dr
- 4437 Lawson Dr
- 4404 Havenwood Dr
- 4560 Needle Rd
- 1104 Clement Ave
- 291 Michael Ave
- 450 Phillip Cir
