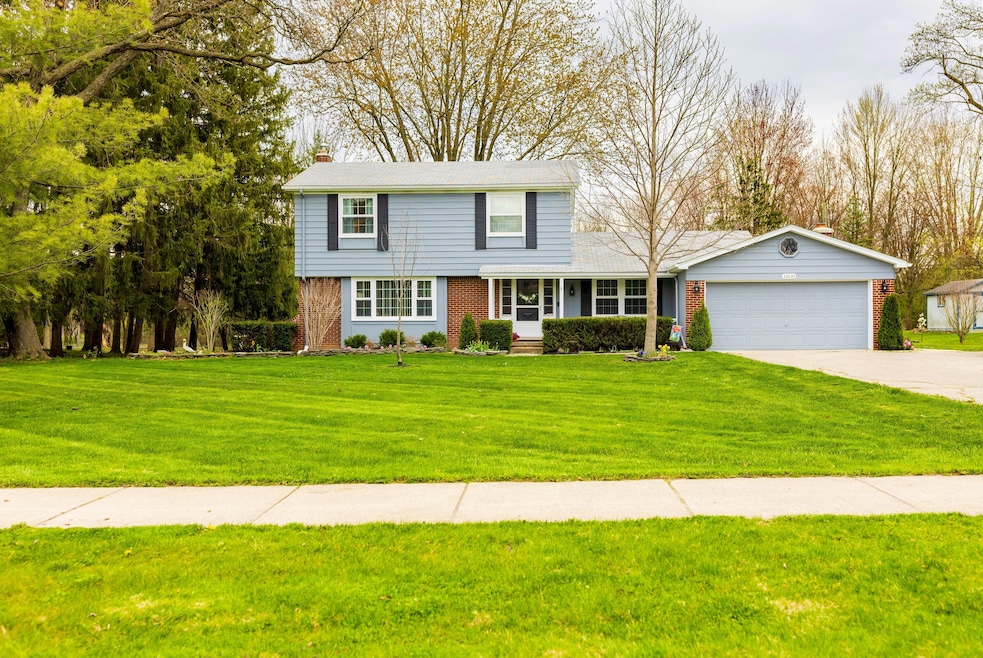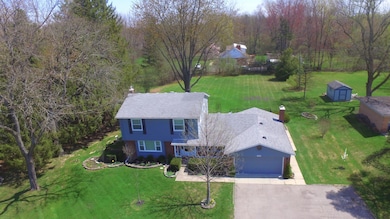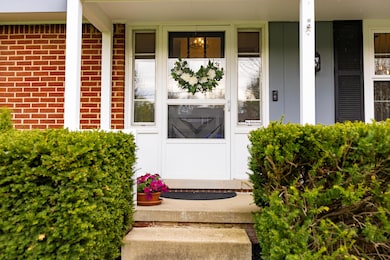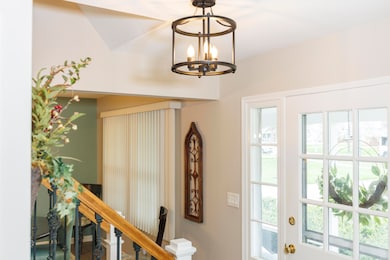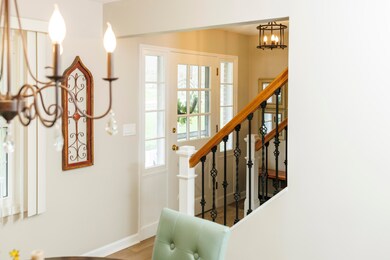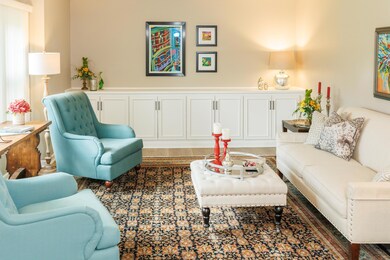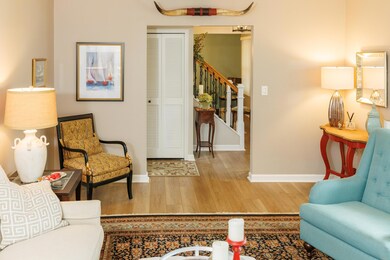
11630 McClumpha Rd Plymouth, MI 48170
Estimated payment $3,623/month
Highlights
- 0.86 Acre Lot
- Colonial Architecture
- Porch
- Canton High School Rated A
- Engineered Wood Flooring
- 2 Car Attached Garage
About This Home
Brand New roof and new electric panel just installed! New Sewer Lines, new granite counters, new built ins, & new hard surface floors throughout.
Completely remodeled 4-bdrm colonial in Plymouth-Canton Schools. Minutes from Plymouth Park, & a short bike ride from downtown Plymouth.
Open Updated Living Rm. Custom Kitchen, w/ granite counters, & gorgeous cabinets. Fantastic family room, w/ custom mantle surrounding. Spacious Dining Room. First floor bedroom & full bath. Entire home has newer windows, & paint.
Sliding glass door leads to serene arboreal view and patio with wrought iron fence. Beautiful landscaping. Home is on 3/4-acre, and has room for entertaining, & privacy. This much loved, completely remodeled home is waiting for your new memories to make!
Home Details
Home Type
- Single Family
Est. Annual Taxes
- $4,529
Year Built
- Built in 1964
Lot Details
- 0.86 Acre Lot
- Lot Dimensions are 119 x 280
- Shrub
- Lot Has A Rolling Slope
- Garden
Parking
- 2 Car Attached Garage
- Front Facing Garage
- Garage Door Opener
Home Design
- Colonial Architecture
- Brick Exterior Construction
- Composition Roof
- Asphalt Roof
- Aluminum Siding
Interior Spaces
- 2,184 Sq Ft Home
- 2-Story Property
- Gas Log Fireplace
- Insulated Windows
- Window Screens
- Family Room with Fireplace
- Living Room
- Dining Area
Kitchen
- Oven
- Dishwasher
- Disposal
Flooring
- Engineered Wood
- Carpet
Bedrooms and Bathrooms
- 4 Bedrooms | 1 Main Level Bedroom
- 2 Full Bathrooms
Laundry
- Laundry on lower level
- Dryer
- Washer
- Sink Near Laundry
- Laundry Chute
Basement
- Basement Fills Entire Space Under The House
- Sump Pump
Home Security
- Carbon Monoxide Detectors
- Fire and Smoke Detector
Outdoor Features
- Patio
- Porch
Schools
- Bird Elementary School
- West Middle School
- Plymouth High School
Utilities
- Forced Air Heating and Cooling System
- Heating System Uses Natural Gas
- Natural Gas Water Heater
- High Speed Internet
- Cable TV Available
Map
Home Values in the Area
Average Home Value in this Area
Tax History
| Year | Tax Paid | Tax Assessment Tax Assessment Total Assessment is a certain percentage of the fair market value that is determined by local assessors to be the total taxable value of land and additions on the property. | Land | Improvement |
|---|---|---|---|---|
| 2024 | $3,246 | $179,800 | $0 | $0 |
| 2023 | $3,093 | $171,400 | $0 | $0 |
| 2022 | $4,111 | $157,600 | $0 | $0 |
| 2021 | $3,989 | $153,300 | $0 | $0 |
| 2019 | $5,999 | $138,280 | $0 | $0 |
| 2018 | $4,727 | $125,960 | $0 | $0 |
| 2017 | $1,848 | $38,900 | $0 | $0 |
| 2016 | $5,463 | $139,200 | $0 | $0 |
| 2015 | $11,081 | $118,370 | $0 | $0 |
| 2013 | $10,736 | $122,200 | $0 | $0 |
| 2012 | -- | $111,520 | $34,660 | $76,860 |
Property History
| Date | Event | Price | Change | Sq Ft Price |
|---|---|---|---|---|
| 06/25/2025 06/25/25 | Pending | -- | -- | -- |
| 06/08/2025 06/08/25 | Price Changed | $584,900 | -0.7% | $268 / Sq Ft |
| 05/19/2025 05/19/25 | Price Changed | $589,000 | -1.0% | $270 / Sq Ft |
| 04/25/2025 04/25/25 | For Sale | $595,000 | 0.0% | $272 / Sq Ft |
| 08/15/2020 08/15/20 | Rented | $2,250 | -7.2% | -- |
| 08/10/2020 08/10/20 | Under Contract | -- | -- | -- |
| 07/31/2020 07/31/20 | Price Changed | $2,425 | -3.0% | $1 / Sq Ft |
| 07/20/2020 07/20/20 | For Rent | $2,500 | 0.0% | -- |
| 07/18/2020 07/18/20 | Under Contract | -- | -- | -- |
| 06/12/2020 06/12/20 | Price Changed | $2,500 | -6.5% | $1 / Sq Ft |
| 06/07/2020 06/07/20 | Price Changed | $2,675 | -2.7% | $1 / Sq Ft |
| 06/02/2020 06/02/20 | Price Changed | $2,750 | -1.8% | $1 / Sq Ft |
| 04/21/2020 04/21/20 | Price Changed | $2,800 | +5.7% | $1 / Sq Ft |
| 04/11/2020 04/11/20 | For Rent | $2,650 | 0.0% | -- |
| 05/16/2019 05/16/19 | Rented | $2,650 | -1.9% | -- |
| 05/15/2019 05/15/19 | Under Contract | -- | -- | -- |
| 04/26/2019 04/26/19 | For Rent | $2,700 | +12.5% | -- |
| 05/05/2018 05/05/18 | Rented | $2,400 | 0.0% | -- |
| 05/01/2018 05/01/18 | Under Contract | -- | -- | -- |
| 04/19/2018 04/19/18 | Price Changed | $2,400 | -7.7% | $1 / Sq Ft |
| 02/22/2018 02/22/18 | Price Changed | $2,600 | -3.7% | $1 / Sq Ft |
| 02/05/2018 02/05/18 | For Rent | $2,700 | +3.8% | -- |
| 07/17/2016 07/17/16 | Rented | $2,600 | 0.0% | -- |
| 06/07/2016 06/07/16 | Price Changed | $2,600 | -3.7% | $1 / Sq Ft |
| 05/28/2016 05/28/16 | Price Changed | $2,700 | -3.6% | $1 / Sq Ft |
| 05/22/2016 05/22/16 | For Rent | $2,800 | +27.3% | -- |
| 03/15/2014 03/15/14 | Rented | $2,200 | 0.0% | -- |
| 02/15/2014 02/15/14 | Under Contract | -- | -- | -- |
| 01/23/2014 01/23/14 | For Rent | $2,200 | -- | -- |
Similar Homes in Plymouth, MI
Source: Southwestern Michigan Association of REALTORS®
MLS Number: 25017614
APN: 78-036-99-0015-000
- 12231 Hillside Dr
- 12675 Portsmouth Ct
- 9655 Wellington Dr
- 44947 Partridge Dr
- 46895 Bettyhill
- 9401 McClumpha Rd
- 13103 Leblanc
- 11828 Trailwood Rd
- 12260 High Meadow Ct
- 45505 N Territorial Rd
- 44526 Brookside Rd
- 48100 Powell Rd
- 44877 Erin Dr Unit 2
- 44571 Clare Blvd
- 9195 N Canton Center Rd
- 47130 Hunters Park Dr Unit 13
- 44750 Erin Dr Unit 40
- 44703 Erin Dr
- 46671 Barrington Ct
- 8877 N Canton Center Rd
