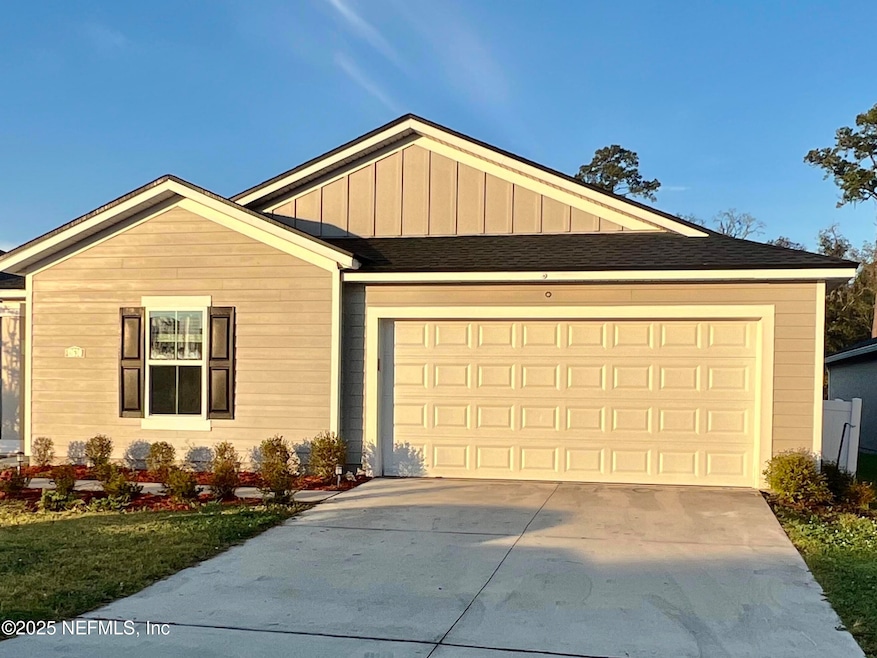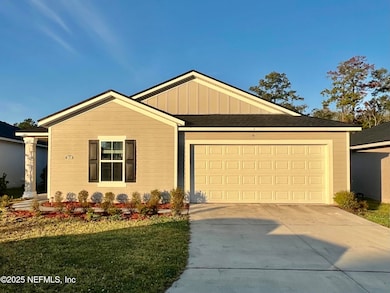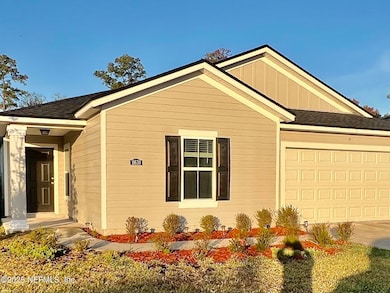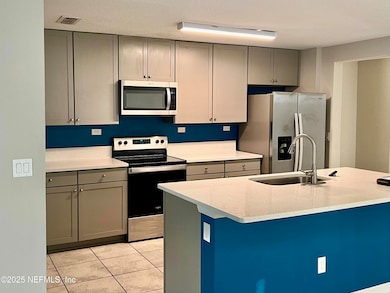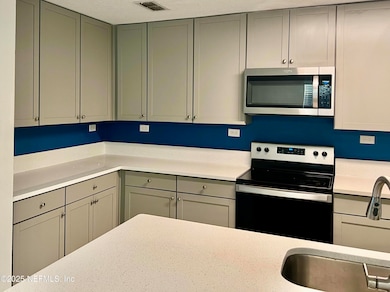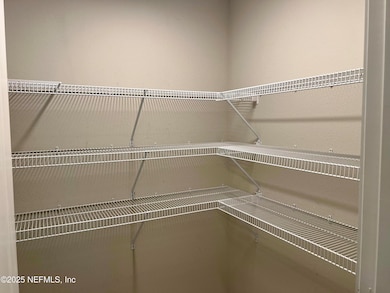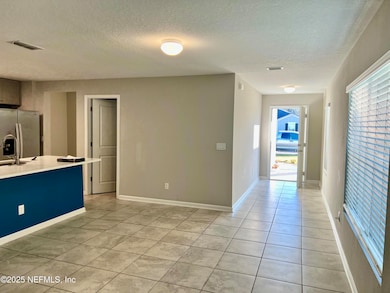11630 Palladio Way Jacksonville, FL 32218
Forest Trails NeighborhoodHighlights
- Home fronts a pond
- Traditional Architecture
- Porch
- Pond View
- Breakfast Area or Nook
- 2 Car Attached Garage
About This Home
Step into modern comfort with this nearly 1,900 sq. ft. 4-bedroom, 2 bath home built in 2023. Featuring an open-concept layout, this home offers spacious living areas perfect for both relaxing and entertaining. The kitchen shines with sleek finishes, plenty of counter space, and a large island overlooking the dining and living room. The primary suite includes a private bath and generous walk-in closet for added convenience.
Enjoy peaceful mornings or unwind after a long day on the patio overlooking a serene pond â€' your own backyard retreat. Additional highlights include a two-car garage, energy-efficient construction, and modern touches throughout. Located in a newer community with easy access to shopping, dining, and major routes. Internet service is included, and provided by the HOA.
Home Details
Home Type
- Single Family
Est. Annual Taxes
- $4,156
Year Built
- Built in 2022
Lot Details
- 9,583 Sq Ft Lot
- Home fronts a pond
Parking
- 2 Car Attached Garage
Home Design
- Traditional Architecture
Interior Spaces
- 1,878 Sq Ft Home
- 1-Story Property
- Entrance Foyer
- Pond Views
- Fire and Smoke Detector
- Laundry in unit
Kitchen
- Breakfast Area or Nook
- Electric Oven
- Dishwasher
- Kitchen Island
- Disposal
Bedrooms and Bathrooms
- 4 Bedrooms
- Split Bedroom Floorplan
- Walk-In Closet
- 2 Full Bathrooms
- Shower Only
Outdoor Features
- Patio
- Porch
Utilities
- Central Heating and Cooling System
- Electric Water Heater
Listing and Financial Details
- Tenant pays for all utilities
- 12 Months Lease Term
- Assessor Parcel Number 0200281550
Community Details
Overview
- Property has a Home Owners Association
- Dunns Crossing Subdivision
Recreation
- Community Playground
Pet Policy
- Limit on the number of pets
- Dogs and Cats Allowed
Map
Source: realMLS (Northeast Florida Multiple Listing Service)
MLS Number: 2117183
APN: 020028-1550
- 11636 Palladio Way
- 4866 Morning Rise Cir
- 11393 Johnson Creek Cir
- 4888 Big Pine Dr
- 4954 Big Pine Dr
- 12668 Rubber Fig Terrace
- 5209 Justill Ln
- 12627 Rubber Fig Terrace
- 12621 Rubber Fig Terrace
- 11948 Bridgehampton Rd
- 12615 Rubber Fig Terrace
- 12245 Yew Tree Rd
- 12251 Yew Tree Rd
- 12597 Rubber Fig Terrace
- 11661 Pleasant Creek Dr
- 12426 Russian Olive Rd
- 11341 V C Johnson Rd
- 12432 Russian Olive Rd
- 12390 Russian Olive Rd
- 11222 Robert Masters Ct
- 11624 Palladio Way
- 11718 Robert Masters Blvd
- 11581 Palladio Way
- 11576 Palladio Way
- 4889 Morning Rise Cir
- 12032 Bridgehampton Rd
- 3819 Ellaville Ct
- 5810 Hampton Creek Rd
- 11643 Pleasant Creek Dr
- 12573 Rubber Fig Terrace
- 3786 Robena Rd
- 11659 Spring Board Dr
- 12476 Rubber Fig Terrace
- 12927 Rubber Fig Terrace
- 11563 Spring Board Dr
- 11527 Spring Board Dr
- 12567 Rubber Fig Terrace
- 12553 Russian Olive Rd
- 3931 Hemlock St
- 12452 Rubber Fig Terrace
